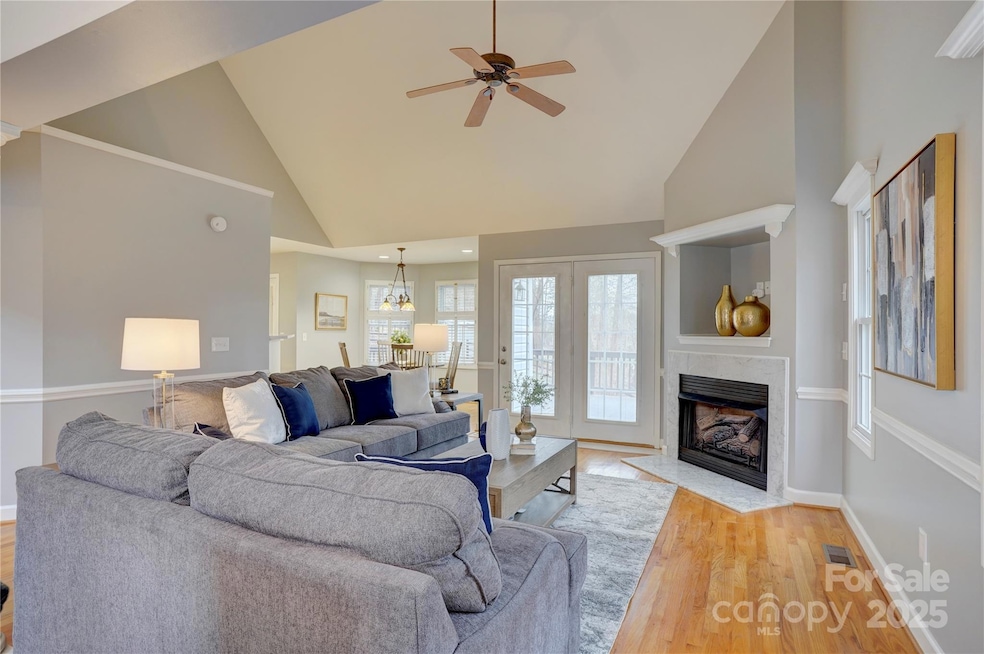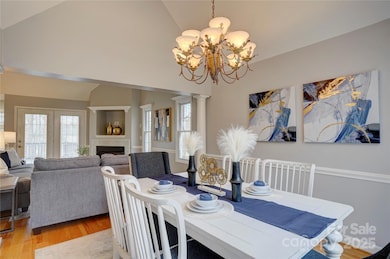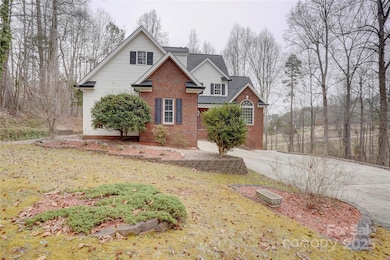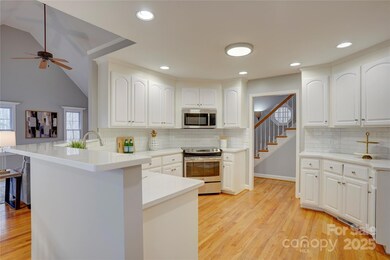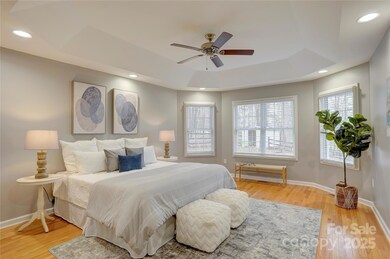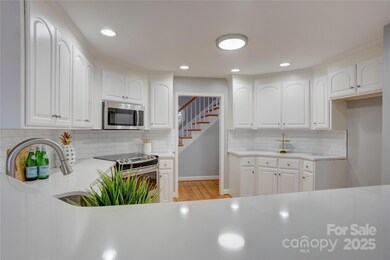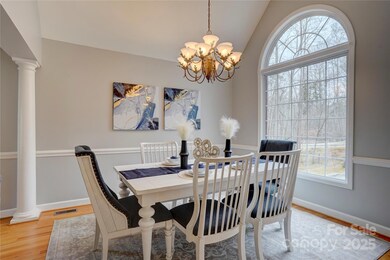5306 Club View Dr Concord, NC 28025
Estimated payment $3,168/month
Highlights
- Open Floorplan
- Marble Flooring
- Breakfast Area or Nook
- Deck
- No HOA
- Farmhouse Sink
About This Home
MOTIVATED SELLER! Nestled on a sprawling 1.5 acre wooded lot in Concord, this home sits like a well-kept secret, with a beautiful landscape of nature surrounding it. A 3000+ square foot retreat,with it's brick and vinyl exterior, offer both charm and durability. The main level offers a generous primary bedroom with recessed lighting,trey ceilings and en-suite bathroom, with large walk-in closet, soaker tub and separate glass-enclosed shower. The open-concept kitchen includes quartz countertops, large farm sink,stainless appliances a nice breakfast area. The spacious living room, just beyond the kitchen feautures large windows for plenty of natural light. Upstairs, the other two bedrooms offer ample space along with the massive bonus room.The basement has endless possibilities, with a sink and stubbed for additional plumbing. Outside you can enjoy your two-car garage and fully fenced backyard, rear deck and patio, storage shed and beautiful landscaping and nature adorn this beautiful home. Great schools.
Listing Agent
DM Properties & Associates Brokerage Email: drew@dmaherproperties.com License #278456 Listed on: 03/15/2025
Co-Listing Agent
DM Properties & Associates Brokerage Email: drew@dmaherproperties.com License #262166
Home Details
Home Type
- Single Family
Est. Annual Taxes
- $2,841
Year Built
- Built in 1999
Lot Details
- Back Yard Fenced
- Sloped Lot
- Property is zoned AO
Parking
- 2 Car Attached Garage
- Driveway
- 2 Open Parking Spaces
Home Design
- Brick Exterior Construction
- Vinyl Siding
Interior Spaces
- 2-Story Property
- Open Floorplan
- Central Vacuum
- Ceiling Fan
- Recessed Lighting
- Gas Log Fireplace
- French Doors
- Entrance Foyer
- Living Room with Fireplace
- Storage
- Pull Down Stairs to Attic
- Storm Doors
Kitchen
- Breakfast Area or Nook
- Walk-In Pantry
- Electric Range
- Microwave
- Plumbed For Ice Maker
- Dishwasher
- Farmhouse Sink
- Disposal
Flooring
- Wood
- Carpet
- Marble
Bedrooms and Bathrooms
- Walk-In Closet
- Garden Bath
Laundry
- Laundry Room
- Electric Dryer Hookup
Finished Basement
- Walk-Out Basement
- Stubbed For A Bathroom
- Crawl Space
Outdoor Features
- Deck
- Outbuilding
- Front Porch
Schools
- A.T. Allen Elementary School
- Mount Pleasant Middle School
- Mount Pleasant High School
Utilities
- Forced Air Zoned Heating and Cooling System
- Heat Pump System
- Underground Utilities
- Power Generator
- Electric Water Heater
- Septic Tank
- Cable TV Available
Community Details
- No Home Owners Association
- Hilltop Acres Subdivision
Listing and Financial Details
- Assessor Parcel Number 5558-33-6840-0000
Map
Home Values in the Area
Average Home Value in this Area
Tax History
| Year | Tax Paid | Tax Assessment Tax Assessment Total Assessment is a certain percentage of the fair market value that is determined by local assessors to be the total taxable value of land and additions on the property. | Land | Improvement |
|---|---|---|---|---|
| 2025 | $2,841 | $414,200 | $70,000 | $344,200 |
| 2024 | $2,841 | $414,200 | $70,000 | $344,200 |
| 2023 | $2,140 | $251,770 | $40,000 | $211,770 |
| 2022 | $1,988 | $243,870 | $40,000 | $203,870 |
| 2021 | $1,988 | $243,870 | $40,000 | $203,870 |
| 2020 | $1,988 | $243,870 | $40,000 | $203,870 |
| 2019 | $1,856 | $227,670 | $40,000 | $187,670 |
| 2018 | $1,810 | $227,670 | $40,000 | $187,670 |
| 2017 | $1,719 | $227,670 | $40,000 | $187,670 |
| 2016 | $1,719 | $227,520 | $40,000 | $187,520 |
| 2015 | $1,695 | $227,520 | $40,000 | $187,520 |
| 2014 | $1,695 | $227,520 | $40,000 | $187,520 |
Property History
| Date | Event | Price | List to Sale | Price per Sq Ft |
|---|---|---|---|---|
| 09/10/2025 09/10/25 | Price Changed | $555,000 | -0.9% | $184 / Sq Ft |
| 09/03/2025 09/03/25 | Price Changed | $560,000 | -4.3% | $186 / Sq Ft |
| 06/30/2025 06/30/25 | Price Changed | $585,000 | -2.5% | $194 / Sq Ft |
| 06/16/2025 06/16/25 | Price Changed | $600,000 | -5.1% | $199 / Sq Ft |
| 05/15/2025 05/15/25 | Price Changed | $632,000 | -0.5% | $209 / Sq Ft |
| 03/16/2025 03/16/25 | For Sale | $635,000 | -- | $210 / Sq Ft |
Purchase History
| Date | Type | Sale Price | Title Company |
|---|---|---|---|
| Warranty Deed | $415,000 | None Listed On Document | |
| Trustee Deed | $193,500 | None Available | |
| Warranty Deed | $238,000 | -- | |
| Warranty Deed | $235,500 | -- |
Mortgage History
| Date | Status | Loan Amount | Loan Type |
|---|---|---|---|
| Previous Owner | $223,700 | Purchase Money Mortgage |
Source: Canopy MLS (Canopy Realtor® Association)
MLS Number: 4232072
APN: 5558-33-6840-0000
- 5650 Miami Church Rd
- 4875 Yellow Poplar Ln
- 4641 Yellow Poplar Ln
- 4615 Yellow Poplar Ln
- 4815 Chadwick Dr
- 3715 Vanderburg Dr
- 5625 Us Highway 601 S
- 3500 Biggers Rd
- 3400 Biggers Rd
- 5515 Mallard Dr
- 3350 Miami Church Rd
- Vacant 6-/+ Mount Pleasant Rd S
- 3850 Willow Grove Ln Unit 24
- 3261 Fairmead Dr
- 3109 Fairmead Dr
- 2555 Biggers Rd
- 2909 Arbor Knoll
- 5200 Fieldstone Dr
- 7787 Us Highway 601 S
- 5607 Historic Springs Dr
- 1623 Wild Turkey Way SE
- 1670 Red Bird Cir SE
- 5938 Firethorne Ln
- 4117 Ringtail Ct SE
- 775 Pointe Andrews Dr
- 1212 Danielle Downs Ct SE
- 4068 Kellybrook Dr
- 4046 Kellybrook Dr
- 363 Morning Dew Dr
- 923 Littleton Dr
- 919 Littleton Dr
- 733 Carly Ct
- 926 Littleton Dr
- 908 Littleton Dr
- 721 Carly Ct
- 4472 Norfleet St
- 1345 Haestad Ct
- 806 Littleton Dr
- 256 Morning Dew Dr
- 726 Cheswick Ave
