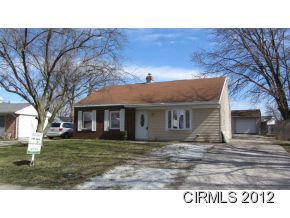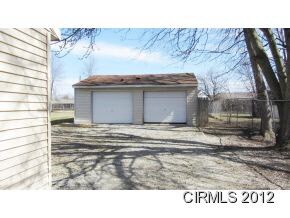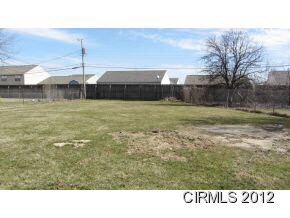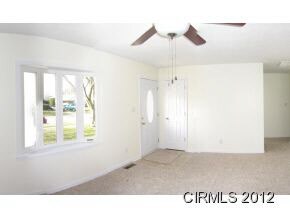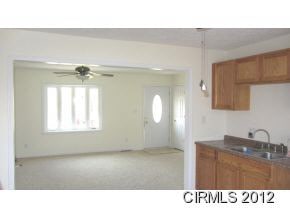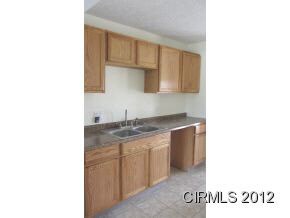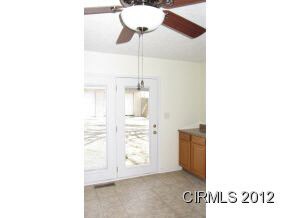
5306 Council Ring Blvd Kokomo, IN 46902
Indian Heights NeighborhoodHighlights
- Ranch Style House
- Bar
- Carpet
- 2 Car Detached Garage
- Forced Air Heating and Cooling System
About This Home
As of December 2015#4915 Totally remodeled home setting on an exceptionally large lot w 2.5 car garage!All new flooring, paint, doors and renovated closets. Bathroom designed w new flooring and cabinetry. Kitchen w new appliances, flooring & some new cabinets. Also- newer triple pane windows + new 100 amp electrical panel. You definitely will want to take a look!
Last Agent to Sell the Property
Joyce Lytle
Lytle, REALTORS Listed on: 02/28/2012
Home Details
Home Type
- Single Family
Est. Annual Taxes
- $976
Year Built
- Built in 1971
Lot Details
- 0.32 Acre Lot
- Lot Dimensions are 63 x 220
Parking
- 2 Car Detached Garage
Home Design
- Ranch Style House
- Brick Exterior Construction
- Slab Foundation
- Vinyl Construction Material
Interior Spaces
- 1,008 Sq Ft Home
- Bar
- Disposal
- Electric Dryer Hookup
Flooring
- Carpet
- Vinyl
Bedrooms and Bathrooms
- 3 Bedrooms
- 1 Full Bathroom
Utilities
- Forced Air Heating and Cooling System
- Heating System Uses Gas
- Cable TV Available
Listing and Financial Details
- Assessor Parcel Number 34-10-19-257-008.000-015
Ownership History
Purchase Details
Purchase Details
Home Financials for this Owner
Home Financials are based on the most recent Mortgage that was taken out on this home.Purchase Details
Home Financials for this Owner
Home Financials are based on the most recent Mortgage that was taken out on this home.Similar Homes in Kokomo, IN
Home Values in the Area
Average Home Value in this Area
Purchase History
| Date | Type | Sale Price | Title Company |
|---|---|---|---|
| Quit Claim Deed | -- | None Listed On Document | |
| Quit Claim Deed | -- | None Listed On Document | |
| Deed | $59,500 | Metropolitan Title | |
| Deed | $51,500 | Metropolitan Title |
Mortgage History
| Date | Status | Loan Amount | Loan Type |
|---|---|---|---|
| Open | $75,000 | Credit Line Revolving | |
| Previous Owner | $35,000 | Credit Line Revolving | |
| Previous Owner | $17,000 | Credit Line Revolving | |
| Previous Owner | $52,500 | New Conventional | |
| Previous Owner | $10,000 | Credit Line Revolving |
Property History
| Date | Event | Price | Change | Sq Ft Price |
|---|---|---|---|---|
| 12/18/2015 12/18/15 | For Sale | $59,500 | 0.0% | $59 / Sq Ft |
| 12/13/2015 12/13/15 | Sold | $59,500 | +15.5% | $59 / Sq Ft |
| 11/13/2015 11/13/15 | Pending | -- | -- | -- |
| 07/11/2012 07/11/12 | Sold | $51,500 | -6.4% | $51 / Sq Ft |
| 06/11/2012 06/11/12 | Pending | -- | -- | -- |
| 02/28/2012 02/28/12 | For Sale | $55,000 | -- | $55 / Sq Ft |
Tax History Compared to Growth
Tax History
| Year | Tax Paid | Tax Assessment Tax Assessment Total Assessment is a certain percentage of the fair market value that is determined by local assessors to be the total taxable value of land and additions on the property. | Land | Improvement |
|---|---|---|---|---|
| 2024 | $915 | $107,600 | $16,300 | $91,300 |
| 2023 | $915 | $95,700 | $16,300 | $79,400 |
| 2022 | $885 | $92,500 | $16,300 | $76,200 |
| 2021 | $516 | $77,200 | $12,800 | $64,400 |
| 2020 | $481 | $74,200 | $12,800 | $61,400 |
| 2019 | $441 | $68,000 | $12,800 | $55,200 |
| 2018 | $397 | $63,600 | $12,800 | $50,800 |
| 2017 | $372 | $60,900 | $14,400 | $46,500 |
| 2016 | $377 | $61,000 | $14,400 | $46,600 |
| 2014 | $334 | $57,800 | $14,400 | $43,400 |
| 2013 | $328 | $59,800 | $14,400 | $45,400 |
Agents Affiliated with this Home
-
Gina Key

Seller's Agent in 2015
Gina Key
The Hardie Group
(765) 210-9275
47 in this area
995 Total Sales
-
Steve Fields
S
Buyer's Agent in 2015
Steve Fields
Five Star Real Estate Group
(765) 419-3040
1 in this area
43 Total Sales
-
J
Seller's Agent in 2012
Joyce Lytle
Lytle, REALTORS
Map
Source: Indiana Regional MLS
MLS Number: 784428
APN: 34-10-19-257-008.000-015
- 915 Spring Hill Dr
- 1303 Tepee Dr
- 915 Springhill Dr
- 1109 Peace Pipe Dr
- 1041 Spring Hill Dr
- 2142 Upland Ridge Way
- 1012 Chippewa Ln
- 844 Lando Creek Dr
- Spruce Plan at Highland Springs
- Walnut Plan at Highland Springs
- Chestnut Plan at Highland Springs
- Cooper Plan at Highland Springs
- Norway Plan at Highland Springs
- Bradford Plan at Highland Springs
- Ironwood Plan at Highland Springs
- Juniper Plan at Highland Springs
- Ashton Plan at Highland Springs
- Empress Plan at Highland Springs
- Palmetto Plan at Highland Springs
- Aspen II Plan at Highland Springs
