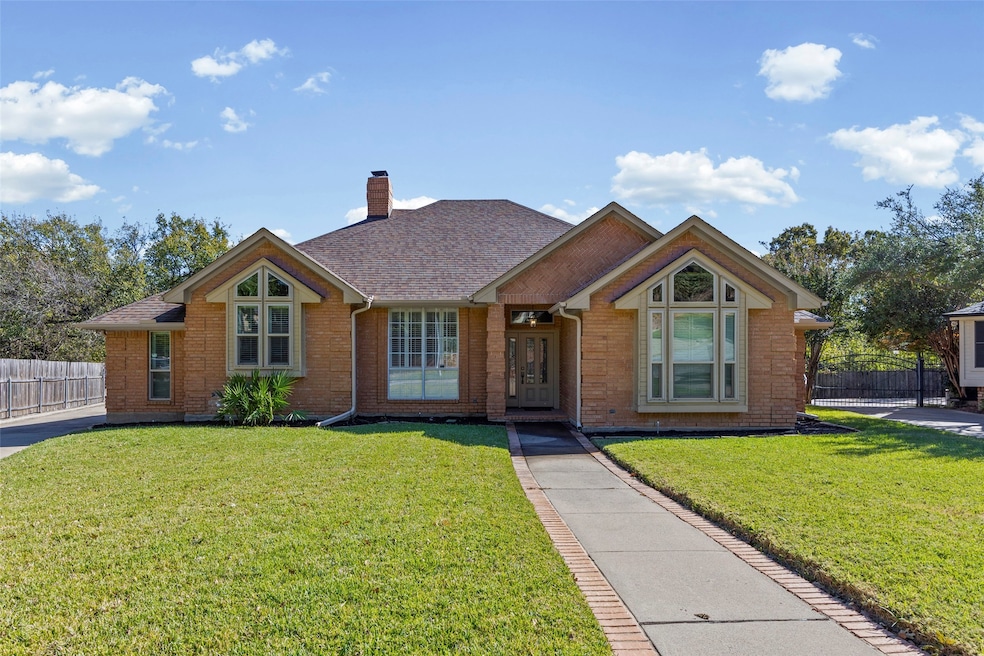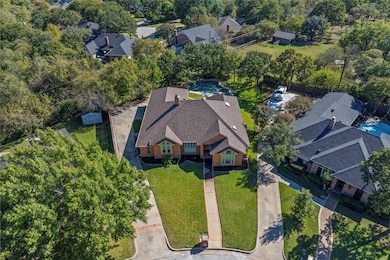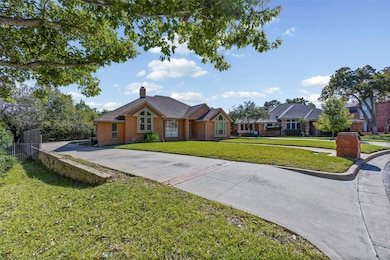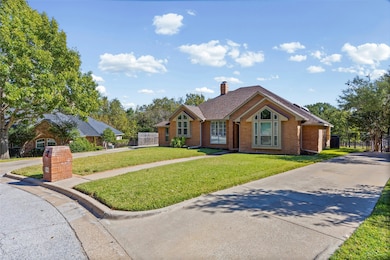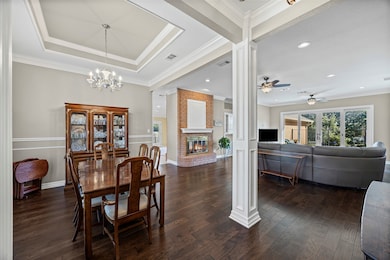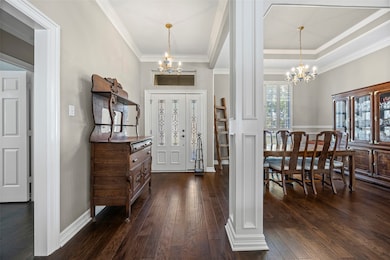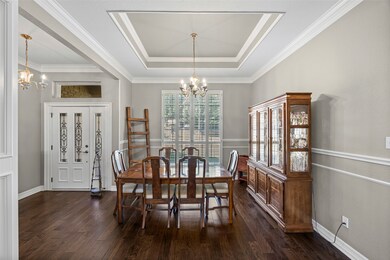5306 High Trail Ct Arlington, TX 76017
South West Arlington NeighborhoodEstimated payment $3,322/month
Highlights
- Parking available for a boat
- Heated Pool and Spa
- Open Floorplan
- Boles J High School Rated A-
- 0.38 Acre Lot
- Deck
About This Home
BEAUTIFUL CUSTOM HOME ON PARTIALLY WOODED OVERSIZED LOT ON CUL-DE-SAC STREET! What a rarity to see a home go up for sale in the wonderfully established Trails East Subdivision! Step inside to find a bright open concept living and dining area featuring beautiful wood flooring, shutters, double sided wood burning fireplace with raised hearth for cozy winter nights. Large sliding door to backyard allows natural light to fill the room! The kitchen is AMAZING and boasts an incredible amount of cabinet space and custom shelving for storage along with ample counter space, indoor grill and pantry! Grab a seat at the breakfast bar or lounge in the smaller second living area for more intimate gatherings. Continue through the home to find a wet bar and secluded 4th bedroom plus bathroom which is currently being used as an office. This space would be perfect for extended stay guests or multi-generational living! Across the home are large secondary bedrooms with custom features like a built in desk and decorative windows and great closet space along with a pretty full bathroom. Enjoy a private owners retreat at the back of the home with GORGEOUS updated primary bathroom with custom double vanity, granite countertops, walk-in closet, oversized corner shower, separate jetted tub, skylight and instant hot water! Step outside to entertain friends and family this fall on the sunny open patio or walk down to the heated pool and spa combo for year round enjoyment in this backyard oasis! You will never get tired of visiting with the farm animals that reside behind the home and this heavily wooded lot offers so much privacy that you forget you are still living in the city! Newer windows plus new roof and gutters in November 2025 is a BONUS! This community is known as a peaceful community with well-maintained, beautifully designed homes and tree-lined streets. Residents appreciate the convenient location with easy access to major freeways and nearby shops, restaurants, and parks.
Listing Agent
Twenty-Two Realty Brokerage Phone: 817-703-2012 License #0610093 Listed on: 11/07/2025
Home Details
Home Type
- Single Family
Est. Annual Taxes
- $8,244
Year Built
- Built in 1988
Lot Details
- 0.38 Acre Lot
- Adjacent to Greenbelt
- Cul-De-Sac
- Private Entrance
- Cross Fenced
- Property is Fully Fenced
- Wood Fence
- Aluminum or Metal Fence
- Water-Smart Landscaping
- Native Plants
- Interior Lot
- Level Lot
- Sprinkler System
- Partially Wooded Lot
- Many Trees
- Private Yard
- Lawn
- Back Yard
Parking
- 2 Car Direct Access Garage
- Enclosed Parking
- Oversized Parking
- Inside Entrance
- Parking Accessed On Kitchen Level
- Lighted Parking
- Rear-Facing Garage
- Side by Side Parking
- Single Garage Door
- Garage Door Opener
- Driveway
- Additional Parking
- Open Parking
- Outside Parking
- Parking available for a boat
Home Design
- Brick Exterior Construction
- Slab Foundation
- Shingle Roof
- Composition Roof
Interior Spaces
- 2,521 Sq Ft Home
- 1-Story Property
- Open Floorplan
- Wet Bar
- Built-In Features
- Woodwork
- Ceiling Fan
- Skylights
- Chandelier
- Decorative Lighting
- Double Sided Fireplace
- Wood Burning Fireplace
- Raised Hearth
- Fireplace With Glass Doors
- Fireplace Features Masonry
- ENERGY STAR Qualified Windows
- Shutters
- Bay Window
- Family Room with Fireplace
- Living Room with Fireplace
- Den with Fireplace
Kitchen
- Eat-In Kitchen
- Electric Oven
- Electric Cooktop
- Indoor Grill
- Microwave
- Dishwasher
- Kitchen Island
- Granite Countertops
- Tile Countertops
- Disposal
Flooring
- Engineered Wood
- Carpet
- Ceramic Tile
- Travertine
Bedrooms and Bathrooms
- 4 Bedrooms
- Walk-In Closet
- In-Law or Guest Suite
- 3 Full Bathrooms
Laundry
- Laundry in Utility Room
- Washer and Electric Dryer Hookup
Home Security
- Security System Owned
- Security Lights
- Fire and Smoke Detector
Accessible Home Design
- Accessible Full Bathroom
- Accessible Bedroom
- Accessible Kitchen
- Accessible Doors
Eco-Friendly Details
- Energy-Efficient Exposure or Shade
- Energy-Efficient Lighting
- Energy-Efficient Thermostat
Pool
- Heated Pool and Spa
- Heated In Ground Pool
- Gunite Pool
- Outdoor Pool
- Sport pool features two shallow ends and a deeper center
- Pool Sweep
Outdoor Features
- Uncovered Courtyard
- Deck
- Covered Patio or Porch
- Fire Pit
- Exterior Lighting
- Rain Gutters
Schools
- Moore Elementary School
- Martin High School
Utilities
- Central Heating and Cooling System
- Vented Exhaust Fan
- Underground Utilities
- Propane
- High-Efficiency Water Heater
- High Speed Internet
- Phone Available
- Cable TV Available
Listing and Financial Details
- Legal Lot and Block 16 / 2
- Assessor Parcel Number 06050816
Community Details
Overview
- Trails East Add Subdivision
- Greenbelt
Security
- Security Service
Map
Home Values in the Area
Average Home Value in this Area
Tax History
| Year | Tax Paid | Tax Assessment Tax Assessment Total Assessment is a certain percentage of the fair market value that is determined by local assessors to be the total taxable value of land and additions on the property. | Land | Improvement |
|---|---|---|---|---|
| 2025 | $4,683 | $377,192 | $95,000 | $282,192 |
| 2024 | $4,683 | $377,192 | $95,000 | $282,192 |
| 2023 | $8,524 | $396,524 | $95,000 | $301,524 |
| 2022 | $8,734 | $397,727 | $95,000 | $302,727 |
| 2021 | $8,295 | $319,262 | $95,000 | $224,262 |
| 2020 | $8,018 | $319,262 | $95,000 | $224,262 |
| 2019 | $8,573 | $329,980 | $75,000 | $254,980 |
| 2018 | $7,440 | $314,922 | $40,000 | $274,922 |
| 2017 | $7,620 | $305,692 | $40,000 | $265,692 |
| 2016 | $6,927 | $260,266 | $40,000 | $220,266 |
| 2015 | $5,395 | $223,200 | $40,000 | $183,200 |
| 2014 | $5,395 | $223,200 | $40,000 | $183,200 |
Property History
| Date | Event | Price | List to Sale | Price per Sq Ft |
|---|---|---|---|---|
| 11/14/2025 11/14/25 | Price Changed | $499,999 | 0.0% | $198 / Sq Ft |
| 11/07/2025 11/07/25 | For Sale | $500,000 | -- | $198 / Sq Ft |
Source: North Texas Real Estate Information Systems (NTREIS)
MLS Number: 21090361
APN: 06050816
- 4901 Hidden Oaks Ln
- 5405 Rome Ct
- 4911 Trails Edge Dr
- 5116 Hidden Oaks Ln
- 5112 Misty Wood Dr
- 5604 Trail Crest Dr
- 5101 Bellefontaine Dr
- 5103 El Rancho Ct
- 5715 Sage Bloom Dr
- 4807 Misty Wood Ct
- 5300 Stagetrail Dr
- 5700 Stage Line Ct
- 5314 Bright Star Trail
- 4815 Ridgeline Dr
- 5109 Eagle Nest Dr
- 5711 Tumbleweed Ct
- 4815 Crestmont Ct
- 4608 Branchview Dr
- 5708 Ranchogrande Dr
- 5123 Trail Dust Ln
- 5204 Yucca Dr
- 5315 Antony Ct
- 4604 Andalusia Trail
- 5306 Wild West Dr
- 5416 Palo Duro Ct
- 5418 Wild West Dr
- 5300 Andalusia Trail
- 5510 Eagle Rock Rd
- 5507 Silver Bow Trail
- 5700 Median Way
- 4308 Elliott Oaks Dr
- 5005 Vaquero Dr
- 4226 Swinley Forest Dr
- 4202 Rye Glen Dr
- 5719 Myers Rd
- 4324 Bradley Ln
- 5509 Tiara Ct
- 5004 Saddlehorn Dr
- 5323 Winged Foot Dr
- 6116 Silkcrest Trail
