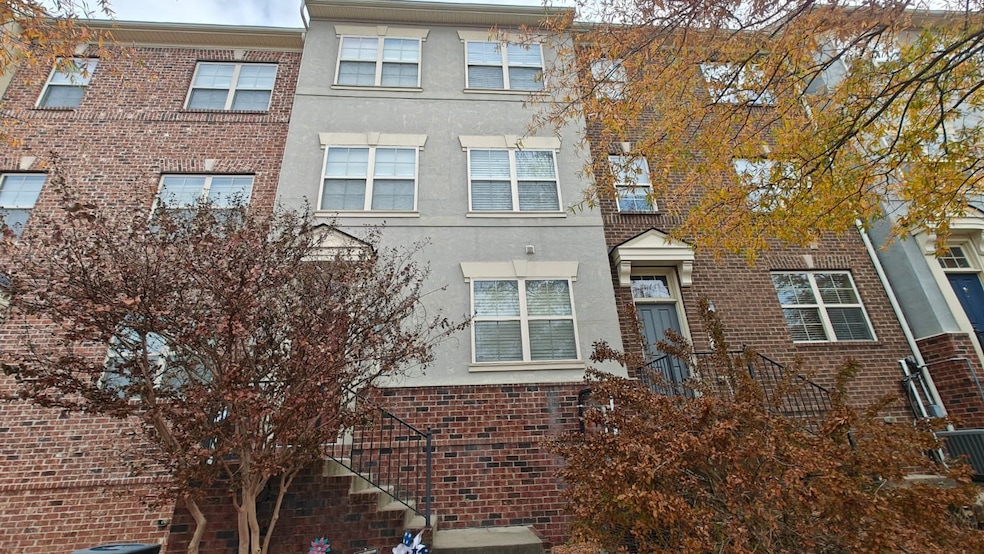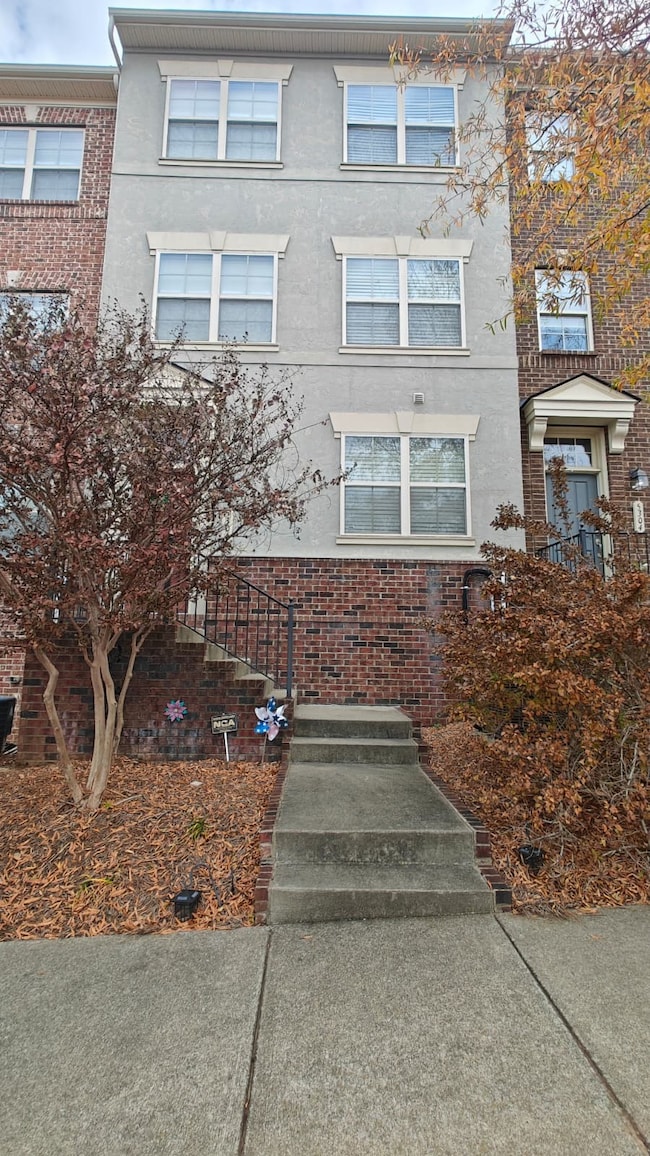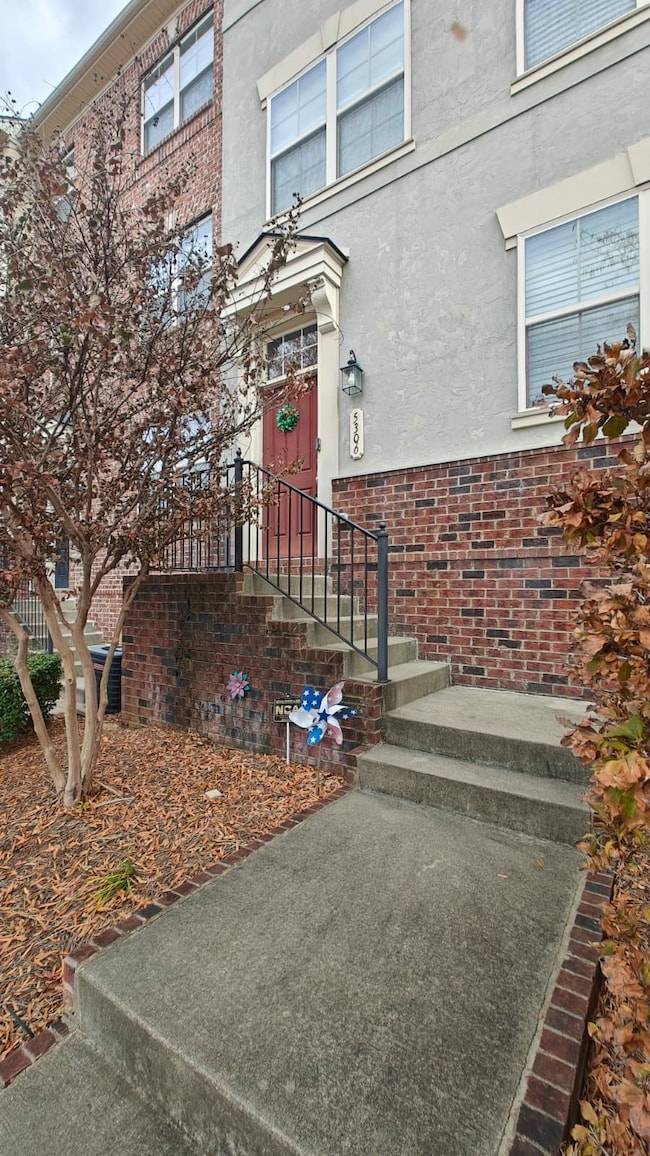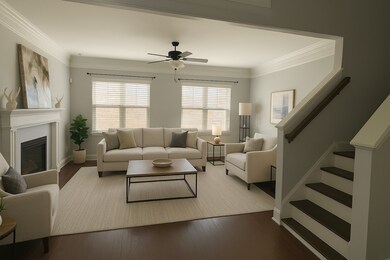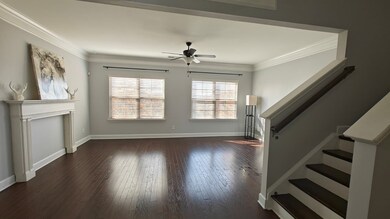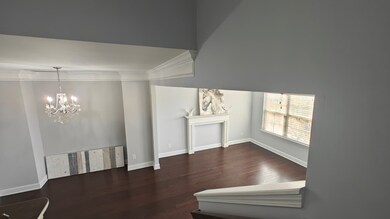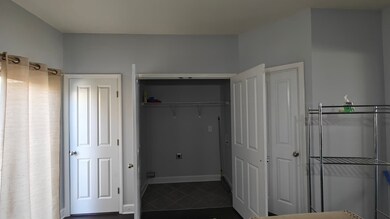
5306 Missionary Way Brentwood, TN 37027
Oak Highlands NeighborhoodHighlights
- Great Room
- Walk-In Closet
- Central Heating and Cooling System
- 2 Car Attached Garage
About This Home
Discover a beautifully maintained townhouse-style home in a highly sought-after Brentwood neighborhood—offering comfort, convenience, and style. Located just minutes from major thoroughfares yet tucked into a peaceful community, this residence delivers an ideal balance of accessibility and serenity. An open floor plan with beautiful hillside views! This lovely home features 4 bedrooms and 3.5 baths, granite countertops, all stainless-steel appliances, including washer/dryer, backsplash, island, gas stove, hardwood floors, a two-car garage, and so much more! Close to major retailers, shopping, and restaurants. You won't be disappointed!
Listing Agent
Compass RE Brokerage Phone: 6152433312 License # 334270 Listed on: 11/19/2025

Co-Listing Agent
Amal Anto
Compass RE Brokerage Phone: 6152433312 License #383256
Townhouse Details
Home Type
- Townhome
Est. Annual Taxes
- $2,167
Year Built
- Built in 2013
Parking
- 2 Car Attached Garage
- Rear-Facing Garage
Interior Spaces
- 2,040 Sq Ft Home
- Property has 3 Levels
- Great Room
Kitchen
- Built-In Electric Oven
- Cooktop
- Microwave
- Dishwasher
Bedrooms and Bathrooms
- 4 Bedrooms | 1 Main Level Bedroom
- Walk-In Closet
Schools
- May Werthan Shayne Elementary School
- William Henry Oliver Middle School
- John Overton Comp High School
Utilities
- Central Heating and Cooling System
Listing and Financial Details
- Property Available on 11/19/25
- The owner pays for association fees
- Rent includes association fees
- 6 Month Lease Term
- Assessor Parcel Number 181100E09300CO
Community Details
Overview
- Property has a Home Owners Association
- High Point Subdivision
Pet Policy
- Pets Allowed
Map
About the Listing Agent

Sam has been a force in the residential and commercial real estate sectors in Tennessee for more than Nine years. He routinely exceeds expectations in all aspects of buying, selling, and leasing property, including arranging private equity funding for commercial projects.
In 2017, Sam won the prestigious Rising Star award from the Greater Nashville Realtor Association. In the same year, Sam went on to win the Outstanding Sales Award from Berkshire Hathaway Home Services and was awarded
Sam's Other Listings
Source: Realtracs
MLS Number: 3047835
APN: 181-10-0E-093-00
- 5116 Ander Dr
- 8326 Oak Knoll Dr
- 5108 Ander Dr
- 5545 Prada Dr
- 5560 Prada Dr
- 8116 Valley Oak Dr
- 5562 Prada Dr
- 8432 Charbay Cir
- 8215 Rossi Rd
- 7301 Autumn Crossing Way
- 6829 Scarlet Ridge Dr
- 7264 Autumn Crossing Way
- 8726 Ambonnay Dr
- 6941 Scarlet Ridge Dr
- 8271 Rossi Rd
- 6868 Scarlet Ridge Dr
- 7818 Oakfield Grove
- 7044 Oak Brook Terrace
- 9116 Carissa Dr
- 2005 Tanager Dr
- 6664 Nolensville Pike
- 5549 Prada Dr
- 8428 Charbay Cir
- 7302 Autumn Crossing Way
- 8603 Altesse Way
- 6777 Autumn Oaks Dr
- 8717 Ambonnay Dr
- 8721 Ambonnay Dr
- 7836 Oakfield Grove
- 8401 Callabee Way Unit D1
- 8242 Lenox Creekside Dr
- 8441 Callabee Way Unit H2
- 8511 Burnham Ln Unit 14
- 8209 Warbler Way
- 7057 Sugarplum Rd
- 9704 Capstone Ct
- 1015 Gant Hill Dr
- 7344 Campton Rd
- 9810 Glenmore Ln
- 7041 Calderwood Dr
