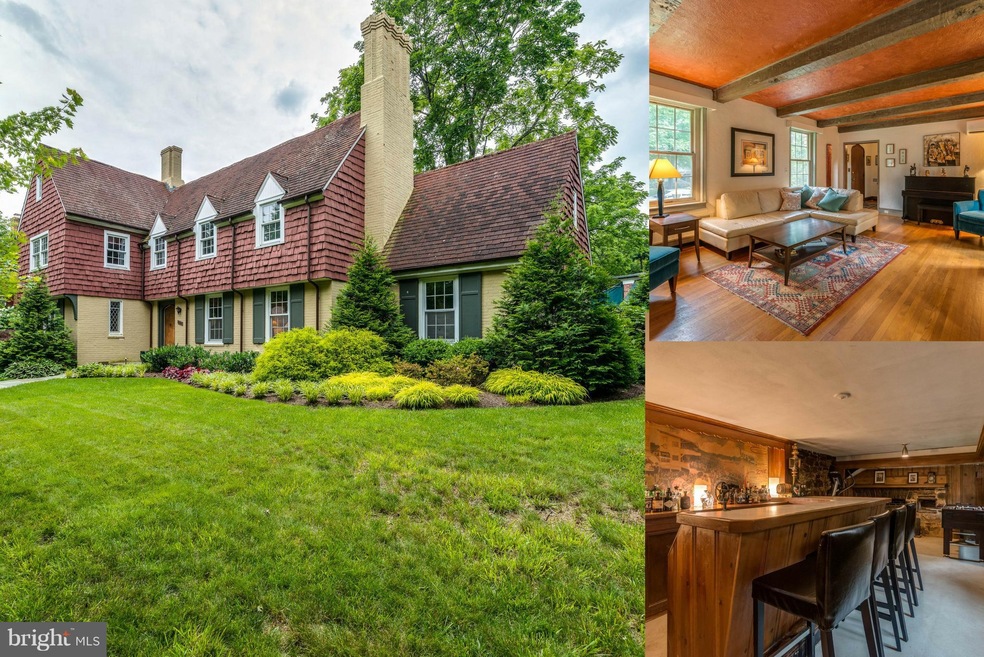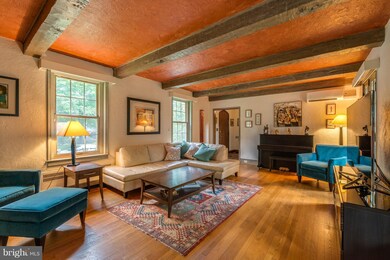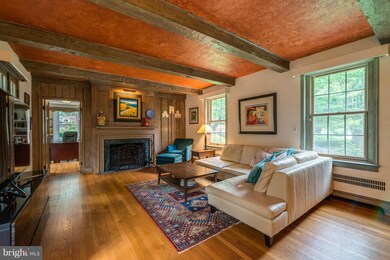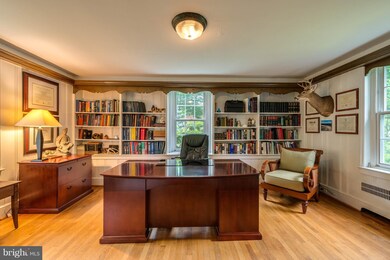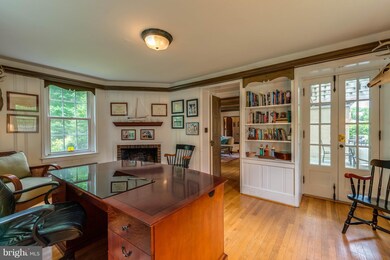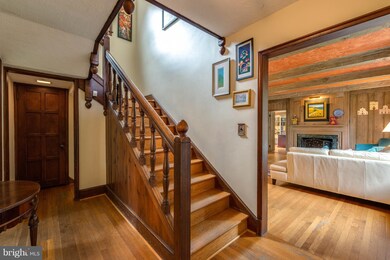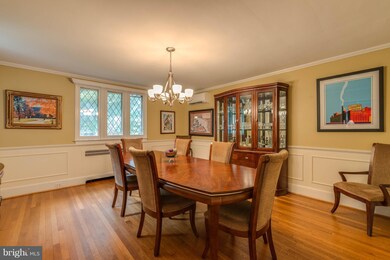
5306 Purlington Way Baltimore, MD 21212
Homeland NeighborhoodHighlights
- View of Trees or Woods
- Private Lot
- Traditional Floor Plan
- Craftsman Architecture
- Vaulted Ceiling
- Backs to Trees or Woods
About This Home
As of April 2024Distinctive Arts &Craft 5 BR/3.5 BA home in Homeland w/ attached 2 car garage on large corner lot. Features include hardwood floors on first and second levels, LR with beamed ceiling, fireplace and French doors to stone patio, formal DR, library with fireplace, updated kitchen and one bath, partially finished LL w/ bar and stone fireplace.
Last Agent to Sell the Property
Keller Williams Legacy License #35186 Listed on: 06/18/2018

Home Details
Home Type
- Single Family
Est. Annual Taxes
- $11,795
Year Built
- Built in 1935
Lot Details
- 0.32 Acre Lot
- Partially Fenced Property
- Private Lot
- Corner Lot
- The property's topography is level
- Backs to Trees or Woods
- Property is in very good condition
- Property is zoned 0R010
HOA Fees
- $15 Monthly HOA Fees
Parking
- 2 Car Attached Garage
- Free Parking
- Rear-Facing Garage
- Garage Door Opener
- Driveway
- On-Street Parking
- Off-Street Parking
- Unassigned Parking
Home Design
- Craftsman Architecture
- Brick Exterior Construction
- Wood Walls
- Tile Roof
- Wood Siding
- Shingle Siding
- Shake Siding
Interior Spaces
- 2,893 Sq Ft Home
- Property has 3 Levels
- Traditional Floor Plan
- Wet Bar
- Built-In Features
- Chair Railings
- Crown Molding
- Wainscoting
- Beamed Ceilings
- Wood Ceilings
- Vaulted Ceiling
- Ceiling Fan
- Recessed Lighting
- 3 Fireplaces
- Screen For Fireplace
- Fireplace Mantel
- Window Treatments
- Wood Frame Window
- Window Screens
- French Doors
- Sitting Room
- Living Room
- Combination Kitchen and Dining Room
- Den
- Storage Room
- Home Gym
- Wood Flooring
- Views of Woods
- Attic
Kitchen
- Eat-In Kitchen
- Gas Oven or Range
- Microwave
- Extra Refrigerator or Freezer
- Ice Maker
- Dishwasher
- Upgraded Countertops
- Disposal
Bedrooms and Bathrooms
- 5 Bedrooms
- En-Suite Primary Bedroom
- En-Suite Bathroom
- Whirlpool Bathtub
Laundry
- Laundry Room
- Dryer
- Front Loading Washer
Finished Basement
- Basement Fills Entire Space Under The House
- Walk-Up Access
- Connecting Stairway
- Side Exterior Basement Entry
- Sump Pump
- Rough-In Basement Bathroom
- Basement Windows
Home Security
- Home Security System
- Storm Doors
Outdoor Features
- Patio
Utilities
- Cooling System Mounted In Outer Wall Opening
- Forced Air Heating System
- Programmable Thermostat
- Natural Gas Water Heater
Community Details
- Greater Homeland Historic District Subdivision
- Homeland Association, Inc. Community
Listing and Financial Details
- Tax Lot 009
- Assessor Parcel Number 0327675000 009
Ownership History
Purchase Details
Home Financials for this Owner
Home Financials are based on the most recent Mortgage that was taken out on this home.Purchase Details
Home Financials for this Owner
Home Financials are based on the most recent Mortgage that was taken out on this home.Purchase Details
Purchase Details
Similar Homes in the area
Home Values in the Area
Average Home Value in this Area
Purchase History
| Date | Type | Sale Price | Title Company |
|---|---|---|---|
| Deed | $950,000 | New Line Title | |
| Deed | $582,000 | Universal Title | |
| Deed | $725,000 | -- | |
| Deed | $725,000 | -- |
Mortgage History
| Date | Status | Loan Amount | Loan Type |
|---|---|---|---|
| Previous Owner | $460,000 | New Conventional | |
| Previous Owner | $407,000 | Stand Alone Refi Refinance Of Original Loan | |
| Previous Owner | $407,000 | New Conventional | |
| Previous Owner | $520,000 | Stand Alone Second | |
| Previous Owner | $112,096 | Unknown |
Property History
| Date | Event | Price | Change | Sq Ft Price |
|---|---|---|---|---|
| 04/10/2024 04/10/24 | Sold | $950,000 | +0.5% | $289 / Sq Ft |
| 03/10/2024 03/10/24 | Pending | -- | -- | -- |
| 03/07/2024 03/07/24 | For Sale | $945,000 | +6.8% | $287 / Sq Ft |
| 05/03/2022 05/03/22 | Sold | $885,000 | +1.1% | $306 / Sq Ft |
| 03/20/2022 03/20/22 | Pending | -- | -- | -- |
| 03/10/2022 03/10/22 | For Sale | $875,000 | +50.3% | $302 / Sq Ft |
| 10/15/2018 10/15/18 | Sold | $582,000 | -3.0% | $201 / Sq Ft |
| 08/29/2018 08/29/18 | Pending | -- | -- | -- |
| 08/29/2018 08/29/18 | For Sale | $599,900 | 0.0% | $207 / Sq Ft |
| 07/25/2018 07/25/18 | Price Changed | $599,900 | -7.7% | $207 / Sq Ft |
| 07/11/2018 07/11/18 | Price Changed | $649,900 | -3.7% | $225 / Sq Ft |
| 06/18/2018 06/18/18 | For Sale | $675,000 | -- | $233 / Sq Ft |
Tax History Compared to Growth
Tax History
| Year | Tax Paid | Tax Assessment Tax Assessment Total Assessment is a certain percentage of the fair market value that is determined by local assessors to be the total taxable value of land and additions on the property. | Land | Improvement |
|---|---|---|---|---|
| 2025 | $13,087 | $681,600 | -- | -- |
| 2024 | $13,087 | $557,200 | $302,400 | $254,800 |
| 2023 | $12,742 | $542,500 | $0 | $0 |
| 2022 | $11,750 | $527,800 | $0 | $0 |
| 2021 | $12,109 | $513,100 | $302,400 | $210,700 |
| 2020 | $11,408 | $508,667 | $0 | $0 |
| 2019 | $11,248 | $504,233 | $0 | $0 |
| 2018 | $11,302 | $499,800 | $302,400 | $197,400 |
| 2017 | $11,249 | $499,800 | $0 | $0 |
| 2016 | $9,401 | $499,800 | $0 | $0 |
| 2015 | $9,401 | $504,600 | $0 | $0 |
| 2014 | $9,401 | $504,600 | $0 | $0 |
Agents Affiliated with this Home
-
Rachel Reinke

Seller's Agent in 2024
Rachel Reinke
Cummings & Co Realtors
(410) 409-4880
6 in this area
97 Total Sales
-
Katrina Cairns

Buyer's Agent in 2024
Katrina Cairns
Monument Sotheby's International Realty
(410) 733-1691
1 in this area
40 Total Sales
-
Richard Gaines

Seller's Agent in 2022
Richard Gaines
Keller Williams Legacy
(410) 340-8402
1 in this area
64 Total Sales
-
Mark Simone

Seller's Agent in 2018
Mark Simone
Keller Williams Legacy
(443) 863-6700
1 in this area
423 Total Sales
Map
Source: Bright MLS
MLS Number: 1001898676
APN: 5000-009
- 207 Saint Dunstans Rd
- 117 E Northern Pkwy
- 325 Taplow Rd
- 305 Tunbridge Rd
- 411 Lyman Ave
- 310 Paddington Rd
- 209 Paddington Rd
- 6013 Pinehurst Rd
- 130 Homeland Ave
- 324 Woodbourne Ave
- 106 Homeland Ave
- 5007 Greenleaf Rd
- 508 Harwood Ave
- 5247 Downing Rd
- 313 E Lake Ave
- 413 Homeland Ave
- 102 Cotswold Rd
- 353 Homeland Southway Unit 1D
- 317 Homeland Southway Unit 1A
- 437,439,441,443,&445 Kenneth Square
