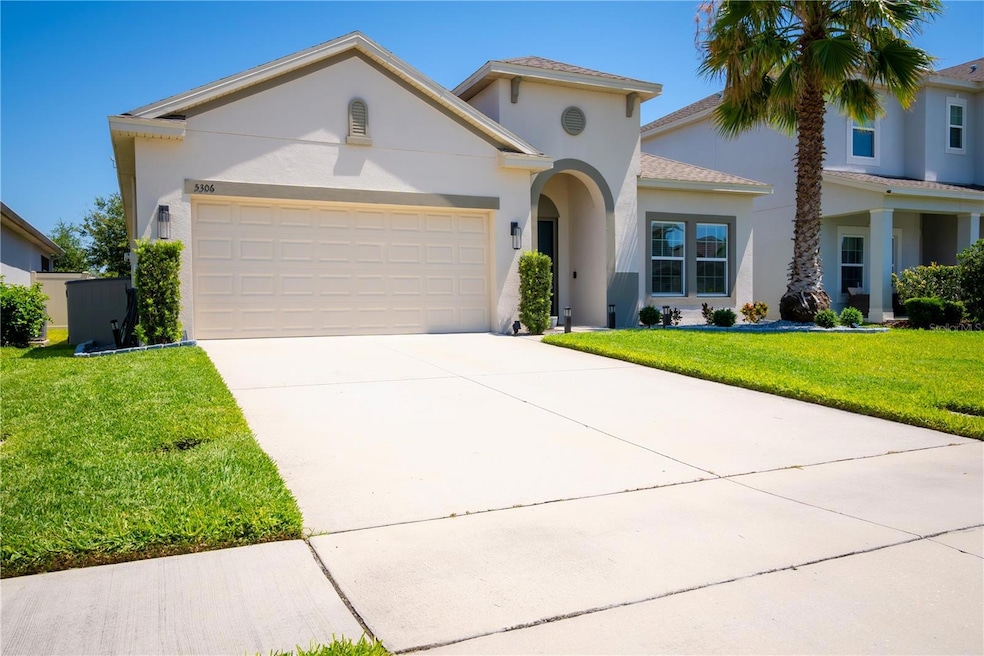
5306 Rochester Place Saint Cloud, FL 34771
Highlights
- Open Floorplan
- Bonus Room
- Separate Outdoor Workshop
- Clubhouse
- Community Pool
- Family Room Off Kitchen
About This Home
As of July 2025Step into a home that blends FAMILY-FRIENDLY MODERN DESIGN with thoughtful functionality in one of Saint Cloud’s most desirable neighborhoods. From the moment you arrive, the immaculate front LANDSCAPING and manicured trim deliver unbeatable curb appeal and pride of ownership. Inside, you’re welcomed by a 4 BEDROOMS, 2 BATHROOMS with a versatile FLEX SPACE behind stylish double barn doors, ideal for a HOME OFFICE, DEN OR BONUS LIVING area. Generously sized bedrooms are tucked away for privacy, connected by a COZY HALLWAY that can serve as a quiet reading space or additional seating area. The OPEN-CONCEPT layout unfolds seamlessly from there, featuring a stunning kitchen with an oversized WIDE QUARTZ island, perfect for entertaining or casual dining. Enjoy a panoramic backyard through double sliding doors, bringing a sense of indoor-outdoor living, ideal for weekend barbecues, game nights, or simply relaxing. This home is just 20-25 minutes from Medical City, the VA Hospital, Nemours, top dining, shopping, and the Lake Nona Town Center. This home offers the ideal mix of location, lifestyle, and low-maintenance living. Don't miss out on this fantastic opportunity! Schedule your private showing today!
Last Agent to Sell the Property
REAL BROKER, LLC Brokerage Phone: 855-450-0442 License #3460959 Listed on: 05/21/2025

Home Details
Home Type
- Single Family
Est. Annual Taxes
- $3,520
Year Built
- Built in 2019
Lot Details
- 6,098 Sq Ft Lot
- Southwest Facing Home
- Garden
HOA Fees
- $87 Monthly HOA Fees
Parking
- 2 Car Attached Garage
- Workshop in Garage
Home Design
- Slab Foundation
- Shingle Roof
- Concrete Siding
- Block Exterior
- Stucco
Interior Spaces
- 2,064 Sq Ft Home
- 1-Story Property
- Open Floorplan
- Ceiling Fan
- Sliding Doors
- Family Room Off Kitchen
- Combination Dining and Living Room
- Bonus Room
- Laundry closet
Kitchen
- Eat-In Kitchen
- Range
- Microwave
- Dishwasher
- Disposal
Flooring
- Carpet
- Ceramic Tile
Bedrooms and Bathrooms
- 4 Bedrooms
- En-Suite Bathroom
- Walk-In Closet
- 2 Full Bathrooms
Eco-Friendly Details
- Reclaimed Water Irrigation System
Outdoor Features
- Screened Patio
- Separate Outdoor Workshop
- Outdoor Storage
- Rear Porch
Schools
- Hickory Tree Elementary School
- Narcoossee Middle School
- Harmony High School
Utilities
- Central Heating and Cooling System
- Thermostat
- Phone Available
- Cable TV Available
Listing and Financial Details
- Visit Down Payment Resource Website
- Legal Lot and Block 255 / 000/000
- Assessor Parcel Number 04-26-31-0173-0001-2550
Community Details
Overview
- Leland Management / Anais Serrano Association
- Lancaster Park East Ph 2 Subdivision
Amenities
- Clubhouse
Recreation
- Community Playground
- Community Pool
Ownership History
Purchase Details
Home Financials for this Owner
Home Financials are based on the most recent Mortgage that was taken out on this home.Purchase Details
Home Financials for this Owner
Home Financials are based on the most recent Mortgage that was taken out on this home.Similar Homes in the area
Home Values in the Area
Average Home Value in this Area
Purchase History
| Date | Type | Sale Price | Title Company |
|---|---|---|---|
| Warranty Deed | $412,000 | Title Security Group | |
| Special Warranty Deed | $263,400 | Calatlantic Title Inc |
Mortgage History
| Date | Status | Loan Amount | Loan Type |
|---|---|---|---|
| Open | $370,800 | New Conventional | |
| Previous Owner | $255,291 | New Conventional | |
| Previous Owner | $258,553 | FHA |
Property History
| Date | Event | Price | Change | Sq Ft Price |
|---|---|---|---|---|
| 07/18/2025 07/18/25 | Sold | $412,000 | -3.0% | $200 / Sq Ft |
| 06/10/2025 06/10/25 | Pending | -- | -- | -- |
| 05/21/2025 05/21/25 | For Sale | $424,900 | -- | $206 / Sq Ft |
Tax History Compared to Growth
Tax History
| Year | Tax Paid | Tax Assessment Tax Assessment Total Assessment is a certain percentage of the fair market value that is determined by local assessors to be the total taxable value of land and additions on the property. | Land | Improvement |
|---|---|---|---|---|
| 2024 | $3,573 | $247,752 | -- | -- |
| 2023 | $3,573 | $240,536 | $0 | $0 |
| 2022 | $3,449 | $233,531 | $0 | $0 |
| 2021 | $3,408 | $226,730 | $0 | $0 |
| 2020 | $3,378 | $223,600 | $50,000 | $173,600 |
| 2019 | $847 | $45,000 | $45,000 | $0 |
Agents Affiliated with this Home
-
Marta Montes LLC

Seller's Agent in 2025
Marta Montes LLC
REAL BROKER, LLC
(321) 805-1212
76 Total Sales
-
Luz Martinez

Buyer's Agent in 2025
Luz Martinez
LA ROSA REALTY KISSIMMEE
(407) 781-7295
19 Total Sales
Map
Source: Stellar MLS
MLS Number: O6310971
APN: 04-26-31-0173-0001-2550
- 5315 Amersham Ln
- 1706 Chatsworth Cir
- 5333 Amersham Ln
- 1729 Chatsworth Cir
- 1756 Chatsworth Cir
- 1635 Cane Bamboo Dr
- 1658 Cane Bamboo Dr
- 1652 Cane Bamboo Dr
- 1646 Cane Bamboo Dr
- 5414 Duxford Cir
- 5244 Painted Bamboo St
- 5418 Duxford Cir
- 5238 Painted Bamboo St
- 1813 Castleton Dr
- 5386 Duxford Cir Unit 37330859
- Monroe Plan at Lancaster Park East - Gardens at Lancaster Park
- Waylyn Plan at Lancaster Park East - Gardens at Lancaster Park
- Everly Plan at Lancaster Park East - Gardens at Lancaster Park
- Summerlyn II Plan at Lancaster Park East - Gardens at Lancaster Park
- Westin II Plan at Lancaster Park East - Gardens at Lancaster Park
