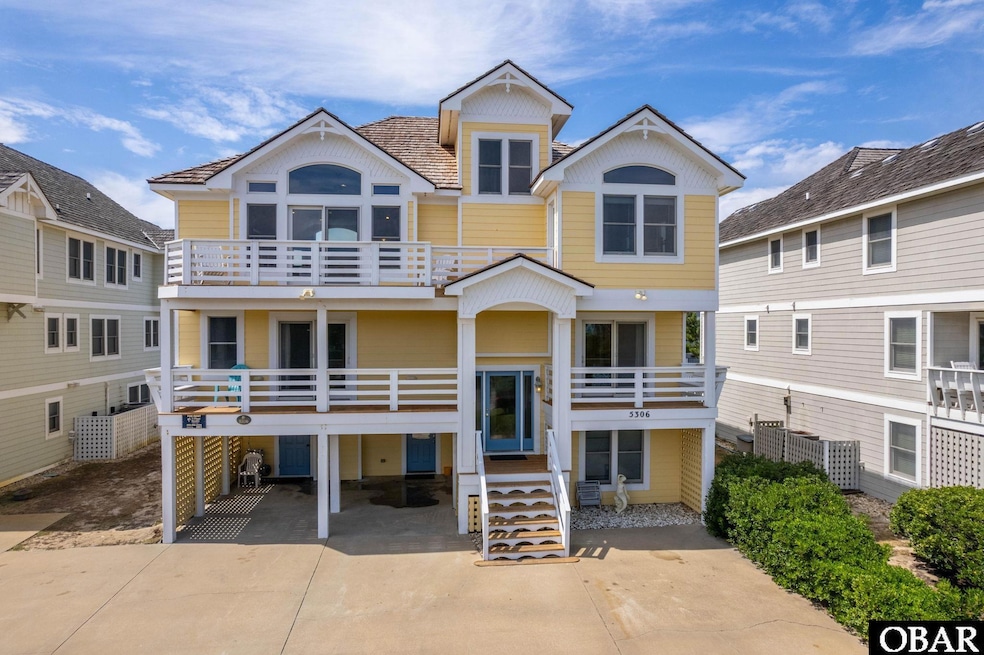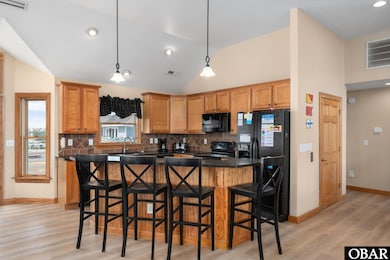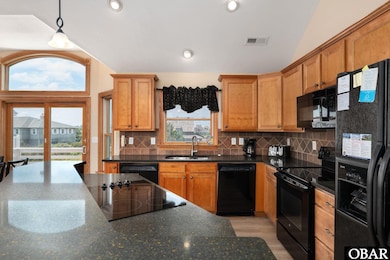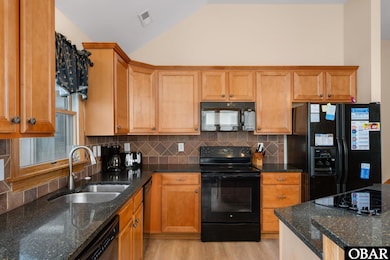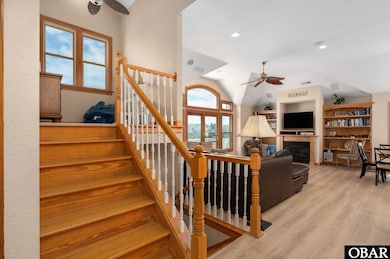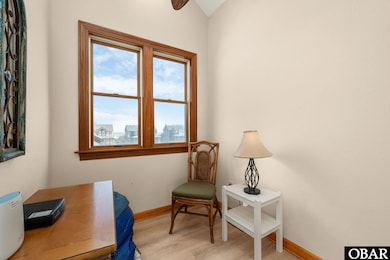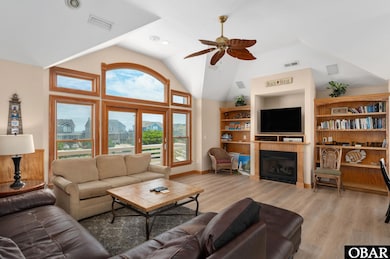5306 S Virginia Dare Trail Unit lot3 Nags Head, NC 27959
Estimated payment $9,774/month
Highlights
- Community Beach Access
- Media Room
- Second Refrigerator
- Ocean View
- Heated In Ground Pool
- Contemporary Architecture
About This Home
Located in the sought-after Village of Nags Head, this lovingly maintaned semi-oceanfront retreat offers beautifully designed living space—perfectly suited for vacationers and large gatherings. With 8 spacious bedrooms, including 5 en suites, 7 full bathrooms, and 2 half baths, and an elevator, comfort and privacy are built into every level. Buyers, you can rest easy knowing there is a new roof and exterior paint. Inside, the home is designed for both relaxation and entertainment. The top floor showcases a reverse floor plan that maximizes ocean views, complete with new flooring, two en suite bedrooms, a bright family room with cathedral ceilings and a cozy gas fireplace, and a loft area ideal for quiet reading or afternoon naps. The open-concept dining area is perfect for hosting large groups, while the chef-friendly kitchen features granite countertops, a breakfast bar, and plenty of prep space. The mid-level offers two additional en suite bedrooms and two guest rooms connected by a Jack & Jill bathroom—some with private balconies overlooking the ocean. A cozy den provides a flexible space for movie nights or reading, with direct outdoor access to the pool area. A convenient laundry room with double stackable units rounds out this floor. On the ground level, fun takes the spotlight with a spacious game room featuring a pool table, wet bar, and TV. You'll also find another en suite bedroom and a guest room with full hall bath, ensuring there's space for everyone. Step outside and you're greeted by multiple levels of decking—ideal for lounging, dining, or soaking up the coastal breeze and sunshine. The private heated pool, bubbling hot tub, and Tiki Bar create a resort-style experience right in your backyard. As part of the Village of Nags Head, enjoy exclusive access to community amenities including a pool, tennis courts, and private ocean access with parking and bathhouse. Optional memberships to Nags Head Golf Links and the Village Beach & Tennis Club are also available for added recreation. Situated in an X flood zone, No flood insurance needed. This home offers a combination of space, comfort, and coastal charm—all just minutes from piers, shopping, restaurants, and the best of Nags Head.
Home Details
Home Type
- Single Family
Est. Annual Taxes
- $8,261
Year Built
- Built in 2004
Lot Details
- 9,000 Sq Ft Lot
- Lot Dimensions are 58x156
- Level Lot
- Property is zoned SPDC-DETAC
Home Design
- Contemporary Architecture
- Reverse Style Home
- Slab Foundation
- Frame Construction
- Wood Siding
- Concrete Fiber Board Siding
- Piling Construction
Interior Spaces
- 3,895 Sq Ft Home
- Wet Bar
- Cathedral Ceiling
- Fireplace
- Entrance Foyer
- Media Room
- Library
- Game Room
- Utility Room
- Ocean Views
Kitchen
- Oven or Range
- Built-In Range
- Microwave
- Second Refrigerator
- Ice Maker
- Dishwasher
Flooring
- Carpet
- Ceramic Tile
Bedrooms and Bathrooms
- 8 Bedrooms
Laundry
- Laundry Room
- Dryer
- Washer
Parking
- Paved Parking
- Off-Street Parking
Pool
- Heated In Ground Pool
- Outdoor Pool
Utilities
- Central Air
- Heat Pump System
- Municipal Utilities District Water
- Shared Septic
Community Details
Overview
- Association fees include ground maintenance, management
- Vil Nh Atlantic Watch Subdivision
Recreation
- Community Beach Access
- Park
Building Details
Map
Home Values in the Area
Average Home Value in this Area
Tax History
| Year | Tax Paid | Tax Assessment Tax Assessment Total Assessment is a certain percentage of the fair market value that is determined by local assessors to be the total taxable value of land and additions on the property. | Land | Improvement |
|---|---|---|---|---|
| 2025 | $8,261 | $1,532,000 | $609,400 | $922,600 |
| 2024 | $7,058 | $879,000 | $309,400 | $569,600 |
| 2023 | $3,612 | $901,784 | $309,400 | $592,384 |
| 2022 | $3,612 | $901,784 | $309,400 | $592,384 |
| 2021 | $3,621 | $901,784 | $309,400 | $592,384 |
| 2020 | $3,612 | $901,784 | $309,400 | $592,384 |
| 2019 | $3,714 | $764,300 | $245,000 | $519,300 |
| 2018 | $3,714 | $764,300 | $245,000 | $519,300 |
| 2017 | $3,714 | $764,300 | $245,000 | $519,300 |
| 2016 | $3,398 | $764,300 | $245,000 | $519,300 |
| 2014 | $3,398 | $764,300 | $245,000 | $519,300 |
Property History
| Date | Event | Price | List to Sale | Price per Sq Ft |
|---|---|---|---|---|
| 11/06/2025 11/06/25 | Price Changed | $1,724,000 | -1.4% | $443 / Sq Ft |
| 10/26/2025 10/26/25 | Price Changed | $1,749,000 | -2.8% | $449 / Sq Ft |
| 09/17/2025 09/17/25 | For Sale | $1,799,000 | -- | $462 / Sq Ft |
Source: Outer Banks Association of REALTORS®
MLS Number: 130521
APN: 027839089
- 5309 S Sand Wedge Ln Unit Lot 5
- 5015 S Virginia Dare Trail Unit Lot 5
- 112 Sandpebble Ct Unit Lot 5
- 5507 S Virginia Dare Trail Unit 202B
- 5507 S Virginia Dare Trail Unit 103S
- 5507 S Virginia Dare Trail Unit 103-S
- 5515 S Virginia Dare Trail Unit B1
- 5515 S Virginia Dare Trail Unit B-2
- 5001 S Virginia Dare Trail Unit Lot 25
- 5308 Captains Way
- 5120 W Mashie Ct Unit Lot 28
- 5022 W Spoon Ct Unit 14
- 5010 W Spoon Ct
- 101 W Greenside Ct Unit 10
- 5709 S Virginia Dare Trail Unit 3
- 118 W Marsh Cove Dr Unit Lot 20
- 4731 S Croatan Hwy Unit Lot 4C
- 103 E Sea Spray Ct Unit Lot 27
- 4707 S Pompano Ct Unit Lot 21
- 6005 S North Shore Ct Unit Lot 3
