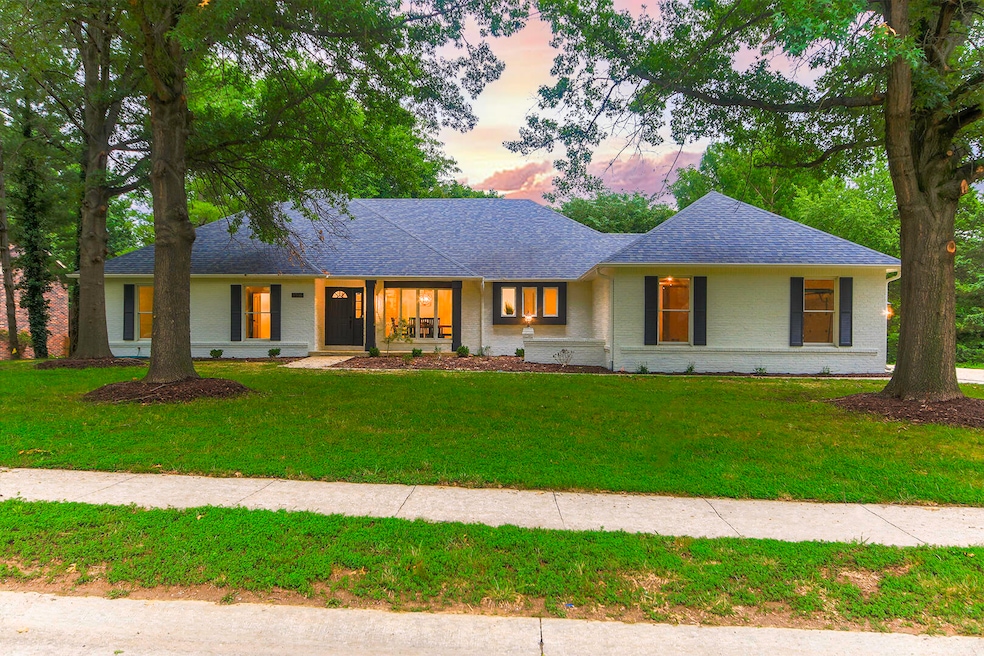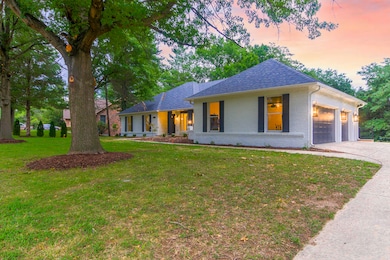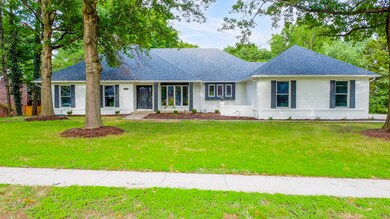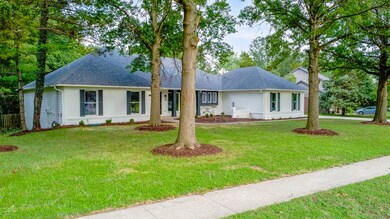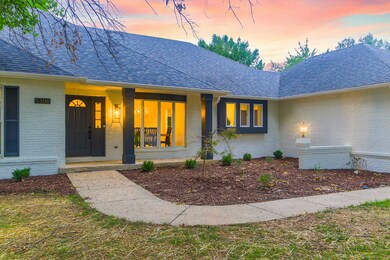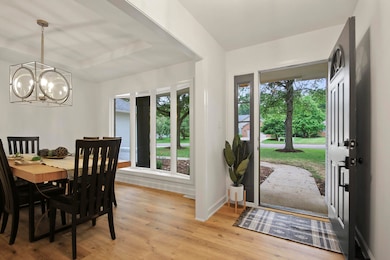
5306 W Tayside Cir Columbia, MO 65203
The Highlands NeighborhoodEstimated Value: $600,000 - $750,000
Highlights
- In Ground Pool
- Community Lake
- Ranch Style House
- Mill Creek Elementary School Rated A-
- Deck
- Granite Countertops
About This Home
As of August 2023Come take a look at this stunning, completely renovated home with modern upgrades. It has 5 bedrooms; the 6th is non-conforming with 3.5 bathrooms and a three-car garage. Every area in this house has been transformed leaving no detail untouched inside. Outside enjoy the large mature trees that shade the front yard or the new composite back deck overlooking the pool during your morning coffee! This house deserves a look from anyone wanting a unique home in a great location with a completely redone interior and a pool to cool off in during the hot Missouri summers!
Last Agent to Sell the Property
Century 21 Community License #2019047616 Listed on: 08/05/2023

Last Buyer's Agent
Kris Ballage
RE/MAX Jefferson City License #2007011015

Home Details
Home Type
- Single Family
Est. Annual Taxes
- $4,473
Year Built
- Built in 1900
Lot Details
- Southwest Facing Home
- Wood Fence
- Back Yard Fenced
- Aluminum or Metal Fence
- Sprinkler System
HOA Fees
- $19 Monthly HOA Fees
Parking
- 3 Car Attached Garage
- Garage on Main Level
- Driveway
Home Design
- Ranch Style House
- Brick Veneer
- Concrete Foundation
- Poured Concrete
- Architectural Shingle Roof
Interior Spaces
- Wet Bar
- Ceiling Fan
- Paddle Fans
- Gas Fireplace
- Living Room with Fireplace
- Formal Dining Room
- Home Office
- Fire and Smoke Detector
Kitchen
- Eat-In Kitchen
- Electric Range
- Dishwasher
- Granite Countertops
- Built-In or Custom Kitchen Cabinets
- Disposal
Flooring
- Carpet
- Tile
- Vinyl
Bedrooms and Bathrooms
- 5 Bedrooms
- Walk-In Closet
- Bathtub with Shower
- Shower Only
Laundry
- Laundry on main level
- Washer and Dryer Hookup
Finished Basement
- Walk-Out Basement
- Fireplace in Basement
- Bedroom in Basement
Outdoor Features
- In Ground Pool
- Deck
- Front Porch
Schools
- Mill Creek Elementary School
- John Warner Middle School
- Rock Bridge High School
Utilities
- Forced Air Heating and Cooling System
- Heating System Uses Natural Gas
- Heating System Uses Wood
Community Details
- Highlands Subdivision
- Community Lake
Listing and Financial Details
- Assessor Parcel Number 2030000011020001
Ownership History
Purchase Details
Home Financials for this Owner
Home Financials are based on the most recent Mortgage that was taken out on this home.Purchase Details
Home Financials for this Owner
Home Financials are based on the most recent Mortgage that was taken out on this home.Similar Homes in Columbia, MO
Home Values in the Area
Average Home Value in this Area
Purchase History
| Date | Buyer | Sale Price | Title Company |
|---|---|---|---|
| Burnett Justin | -- | Boone Central Title | |
| Spillman Contracting Llc | -- | Boone Central Title |
Mortgage History
| Date | Status | Borrower | Loan Amount |
|---|---|---|---|
| Open | Burnett Justin | $15,027 | |
| Open | Burnett Justin | $576,000 | |
| Previous Owner | Spillman Contracting Llc | $540,600 | |
| Previous Owner | Baker Thomas D | $7,794 |
Property History
| Date | Event | Price | Change | Sq Ft Price |
|---|---|---|---|---|
| 08/31/2023 08/31/23 | Sold | -- | -- | -- |
| 08/06/2023 08/06/23 | Pending | -- | -- | -- |
| 08/05/2023 08/05/23 | For Sale | $709,900 | -- | $172 / Sq Ft |
Tax History Compared to Growth
Tax History
| Year | Tax Paid | Tax Assessment Tax Assessment Total Assessment is a certain percentage of the fair market value that is determined by local assessors to be the total taxable value of land and additions on the property. | Land | Improvement |
|---|---|---|---|---|
| 2024 | $4,876 | $72,276 | $11,305 | $60,971 |
| 2023 | $4,836 | $72,276 | $11,305 | $60,971 |
| 2022 | $4,472 | $66,918 | $11,305 | $55,613 |
| 2021 | $4,481 | $66,918 | $11,305 | $55,613 |
| 2020 | $4,586 | $64,351 | $11,305 | $53,046 |
| 2019 | $4,586 | $64,351 | $11,305 | $53,046 |
| 2018 | $4,276 | $0 | $0 | $0 |
| 2017 | $4,224 | $59,584 | $11,305 | $48,279 |
| 2016 | $4,217 | $59,584 | $11,305 | $48,279 |
| 2015 | $3,873 | $59,584 | $11,305 | $48,279 |
| 2014 | -- | $59,584 | $11,305 | $48,279 |
Agents Affiliated with this Home
-
Lucas Little
L
Seller's Agent in 2023
Lucas Little
Century 21 Community
(573) 864-6414
4 in this area
155 Total Sales
-

Buyer's Agent in 2023
Kris Ballage
RE/MAX
(573) 761-3419
2 in this area
34 Total Sales
Map
Source: Columbia Board of REALTORS®
MLS Number: 415248
APN: 20-300-00-01-102-00-01
- 5411 W Tayside Cir
- 5208 E Tayside Cir
- 809 Rutland Dr
- 924 Engle Dr
- 525 W Bethel Dr
- 1512 Glencairn Ct
- 5416 Heath Ct
- 1411 Kinloch Ct
- 1415 Kinloch Ct
- 1713 Worcester Ln
- 1101 Southampton Dr
- 6008 Bentpath Dr
- 4514 E Bridgewood Dr
- 1209 S Bridgewood Dr
- 1920 Devonshire Dr
- 5451 S Bethel Church Rd Unit 3-301
- 5451 S Bethel Church Rd Unit 8-103
- 4514 Kirkdale Dr
- 308-310 Nikki Way
- 1172 W Old Plank Rd
- 5306 W Tayside Cir
- 5302 W Tayside Cir
- 5400 W Tayside Cir
- 5404 W Tayside Cir
- 5307 W Tayside Cir
- 1200 Dunbar Dr
- 5401 W Tayside Cir
- 5305 W Tayside Cir
- 1108 Dunbar Dr
- 5303 W Tayside Cir
- 5403 W Tayside Cir
- 5406 W Tayside Cir
- 1104 Dunbar Dr
- L 1001 Dunbar Dr
- 5405 W Tayside Cir
- 1214 Dunbar Dr
- 5407 W Tayside Cir
- 5408 W Tayside Cir
- 5308 Whitekirk Dr
- 1111 Dunbar Dr
