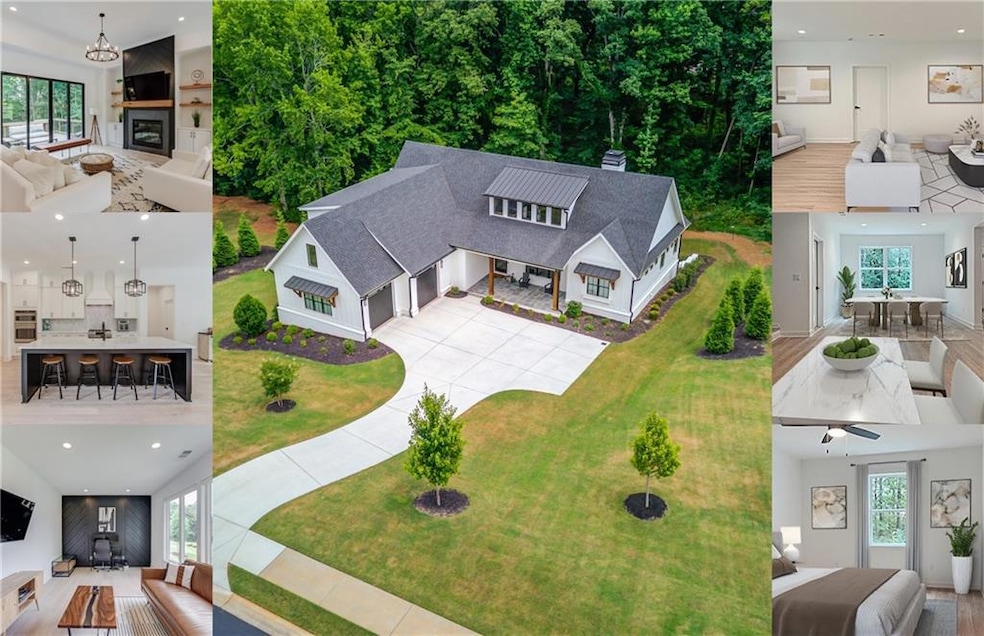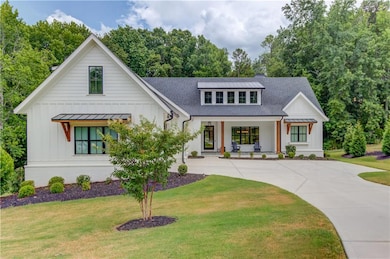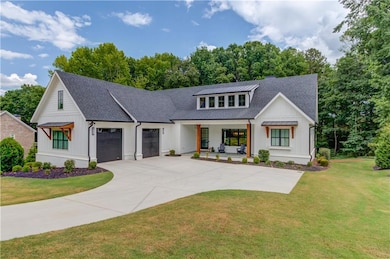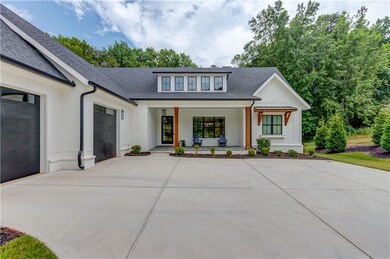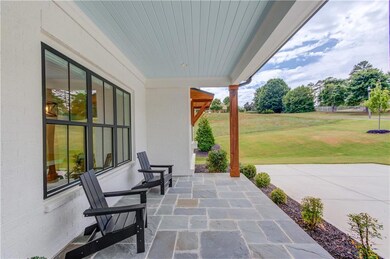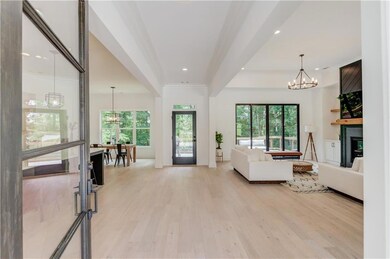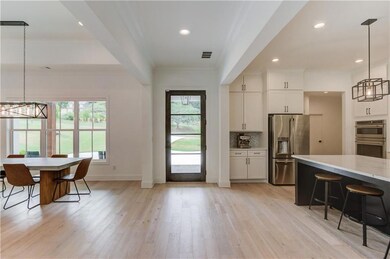5306 Weeping Creek Trail Flowery Branch, GA 30542
Estimated payment $5,780/month
Highlights
- Open-Concept Dining Room
- View of Trees or Woods
- Deck
- Gated Community
- Craftsman Architecture
- Wooded Lot
About This Home
Seller just updated! This immaculate 4 bedroom, 4.5 bath home in The Retreat at Chestnut Mountain, a small gated enclave of quaint estate homes, is move-in ready and being sold fully furnished. The brand new LVP flooring throughout the basement gives the space a modern refresh, and the home has been meticulously maintained, no kids, no pets, spotless. The main level features a spacious master suite, chef’s kitchen with oversized island, high end appliances, and walk-in pantry, plus open living that flows to a covered back deck and large front porch. Trex decking and stairs provide low maintenance outdoor living, while the wooded .77-acre lot offers privacy. The finished basement includes both current photos and virtually staged images to help you envision the possibilities, plus a virtual pool rendering so you don’t have to imagine. There’s still unfinished storage space, including a double door area perfect for a golf cart.
All this in a prime location just off 985 and minutes to downtown Gainesville and less than one minute from Lanier Christian Academy.
Home Details
Home Type
- Single Family
Est. Annual Taxes
- $8,553
Year Built
- Built in 2021
Lot Details
- 0.77 Acre Lot
- Property fronts a private road
- Private Entrance
- Landscaped
- Irrigation Equipment
- Front and Back Yard Sprinklers
- Wooded Lot
- Private Yard
- Back and Front Yard
HOA Fees
- $61 Monthly HOA Fees
Parking
- 2 Car Garage
- Parking Accessed On Kitchen Level
- Side Facing Garage
- Driveway Level
Property Views
- Woods
- Neighborhood
Home Design
- Craftsman Architecture
- Traditional Architecture
- Brick Exterior Construction
- Brick Foundation
- Pillar, Post or Pier Foundation
- Shingle Roof
- Cement Siding
- HardiePlank Type
Interior Spaces
- 1.5-Story Property
- Rear Stairs
- Crown Molding
- Vaulted Ceiling
- Ceiling Fan
- Fireplace With Glass Doors
- Gas Log Fireplace
- ENERGY STAR Qualified Windows
- Insulated Windows
- Window Treatments
- Living Room with Fireplace
- Open-Concept Dining Room
- Dining Room Seats More Than Twelve
- Attic
Kitchen
- Open to Family Room
- Eat-In Kitchen
- Walk-In Pantry
- Double Self-Cleaning Oven
- Gas Range
- Microwave
- Dishwasher
- Kitchen Island
- Stone Countertops
- White Kitchen Cabinets
- Disposal
Flooring
- Wood
- Carpet
- Ceramic Tile
- Luxury Vinyl Tile
Bedrooms and Bathrooms
- 4 Bedrooms | 3 Main Level Bedrooms
- Primary Bedroom on Main
- Walk-In Closet
- Dual Vanity Sinks in Primary Bathroom
- Shower Only
Laundry
- Laundry in Mud Room
- Laundry Room
- Laundry in Hall
- Dryer
- Washer
- 220 Volts In Laundry
Finished Basement
- Walk-Out Basement
- Exterior Basement Entry
- Finished Basement Bathroom
- Natural lighting in basement
Home Security
- Security System Owned
- Security Gate
- Carbon Monoxide Detectors
- Fire and Smoke Detector
Outdoor Features
- Deck
- Covered Patio or Porch
- Rain Gutters
Schools
- Chestnut Mountain Elementary School
- South Hall Middle School
- Johnson - Hall High School
Utilities
- Central Heating and Cooling System
- 110 Volts
- Septic Tank
- Phone Available
- Cable TV Available
Additional Features
- Energy-Efficient Appliances
- Property is near schools
Listing and Financial Details
- Assessor Parcel Number 15038 000144
Community Details
Overview
- The Retreat At Chestnut Mountain Subdivision
- Rental Restrictions
Recreation
- Trails
Security
- Gated Community
Map
Home Values in the Area
Average Home Value in this Area
Tax History
| Year | Tax Paid | Tax Assessment Tax Assessment Total Assessment is a certain percentage of the fair market value that is determined by local assessors to be the total taxable value of land and additions on the property. | Land | Improvement |
|---|---|---|---|---|
| 2024 | $8,779 | $353,480 | $45,480 | $308,000 |
| 2023 | $9,089 | $351,000 | $40,800 | $310,200 |
| 2022 | $6,565 | $250,120 | $33,000 | $217,120 |
| 2021 | $893 | $33,000 | $33,000 | $0 |
| 2020 | $437 | $12,240 | $12,240 | $0 |
| 2019 | $487 | $14,000 | $14,000 | $0 |
| 2018 | $950 | $30,000 | $30,000 | $0 |
| 2017 | $494 | $14,000 | $14,000 | $0 |
| 2016 | $483 | $14,000 | $14,000 | $0 |
| 2015 | $462 | $14,000 | $14,000 | $0 |
| 2014 | $462 | $14,000 | $14,000 | $0 |
Property History
| Date | Event | Price | List to Sale | Price per Sq Ft | Prior Sale |
|---|---|---|---|---|---|
| 09/10/2025 09/10/25 | For Sale | $949,800 | +1166.4% | $181 / Sq Ft | |
| 12/22/2020 12/22/20 | Sold | $75,000 | 0.0% | -- | View Prior Sale |
| 08/23/2020 08/23/20 | For Sale | $75,000 | -- | -- |
Purchase History
| Date | Type | Sale Price | Title Company |
|---|---|---|---|
| Warranty Deed | $75,000 | -- | |
| Deed | -- | -- |
Mortgage History
| Date | Status | Loan Amount | Loan Type |
|---|---|---|---|
| Open | $497,447 | New Conventional |
Source: First Multiple Listing Service (FMLS)
MLS Number: 7646769
APN: 15-00038-00-144
- 5392 Retreat Dr
- 5356 Retreat Dr
- 5313 Founders Way Unit 36
- 5313 Founders Way
- 5314 Founders Way
- 5309 Founders Way
- 5314 Founders Way Unit 35
- 5214 Nimble Wood Way
- 5420 Planting Field Ln
- 5427 Planting Field Ln
- 5403 Bancroft Ln Unit 16A
- 5401 Bancroft Ln Unit 17A
- 5362 Windridge Pkwy Unit 168A
- 5333 Windridge Pkwy Unit 220A
- 5362 Windridge Pkwy
- 5333 Windridge Pkwy
- 5350 Windridge Pkwy Unit 25A
- 5350 Windridge Pkwy
- 5348 Milford Dr
- 5170 Ponderosa Farm Rd
- 5343 Milford Dr
- 5325 Windridge Pkwy
- 4360 Todd Rd Unit ID1293239P
- 4348 Todd Rd Unit ID1254395P
- 4338 Todd Rd Unit ID1254413P
- 5526 Concord Cir
- 4334 Todd Rd Unit ID1254411P
- 4407 Winder Hwy
- 5342 Robin Trail
- 5062 Snap Dragon Dr
- 4481 Circassian Place
- 5254 Mulberry Crk Way
- 5274 Mulberry Crk Way
- 3957 Edgebrook Dr
- 5172 Sable Ct
- 4121 Burgundy Way
- 4337 Caney Fork Cir
- 5011 Glen Forrest Dr
- 4429 Caney Fork Cir
