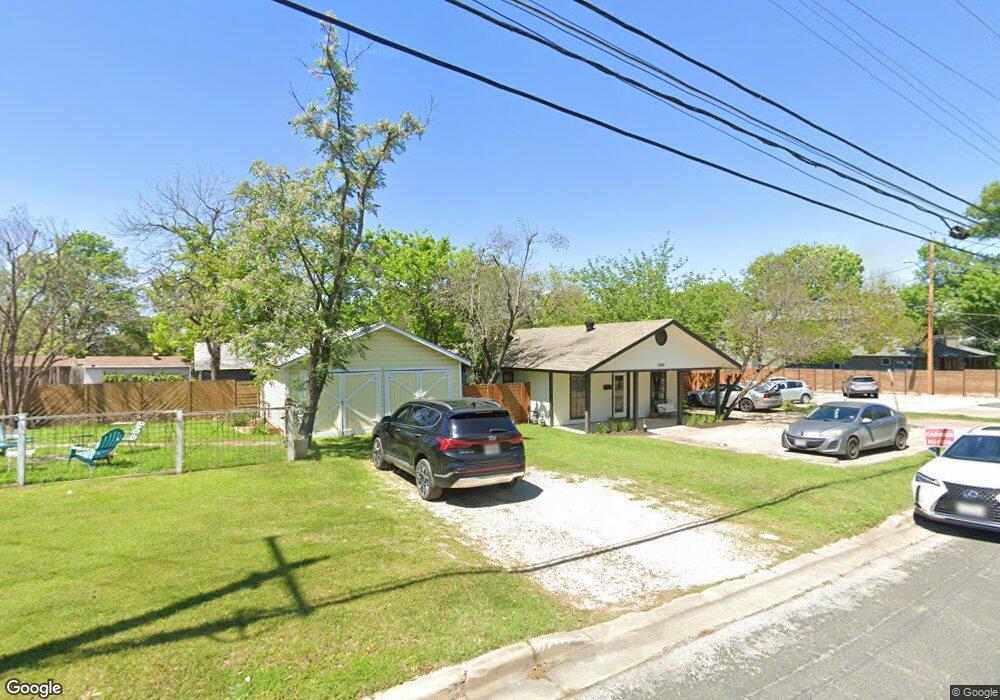5306 Woodrow Ave Unit 207 Austin, TX 78756
Brentwood NeighborhoodHighlights
- Green Roof
- Main Floor Primary Bedroom
- Central Heating and Cooling System
- Brentwood Elementary School Rated A
- No HOA
- Dogs and Cats Allowed
About This Home
Brentwood Terrace
Listing Description
Brentwood Terrace is perfectly located in the center of the eclectic Burnet Road District! Walk to
countless coffee shops, restaurants, bars, etc. and enjoy all that Austin has to offer! Boutique 24
unit complex that is well kept and updated. Remodeled kitchen w/ new cabinets, quartz
countertops and stainless appliances. New flooring throughout, remodeled bathroom, in unit
washer & dryer, new windows, new HVAC, etc. 6 to 24 month lease terms available. Residents
responsible for $75 monthly charge that goes towards water, wastewater, gas & trash.
Listing Agent
Joseph Companies, LLC Brokerage Phone: (512) 222-7866 License #0530455 Listed on: 08/13/2025
Property Details
Home Type
- Apartment
Year Built
- Built in 1971
Lot Details
- South Facing Home
Home Design
- Slab Foundation
Interior Spaces
- 500 Sq Ft Home
- 2-Story Property
- Laminate Flooring
Kitchen
- Gas Range
- Microwave
- Dishwasher
- Disposal
Bedrooms and Bathrooms
- 1 Primary Bedroom on Main
- 1 Full Bathroom
Parking
- 1 Parking Space
- Parking Lot
Eco-Friendly Details
- Sustainability products and practices used to construct the property include see remarks
- Green Roof
- Energy-Efficient Appliances
- Energy-Efficient Windows
- Energy-Efficient HVAC
- Energy-Efficient Lighting
Schools
- Brentwood Elementary School
- Lamar Middle School
- Mccallum High School
Utilities
- Central Heating and Cooling System
- Electric Water Heater
Listing and Financial Details
- Security Deposit $500
- Tenant pays for all utilities
- $75 Application Fee
- Assessor Parcel Number 2
Community Details
Overview
- No Home Owners Association
- 24 Units
- Brentwood Subdivision
- Property managed by Joseph Companies
Pet Policy
- Dogs and Cats Allowed
- Breed Restrictions
- Large pets allowed
Map
Source: Unlock MLS (Austin Board of REALTORS®)
MLS Number: 9241050
APN: 227794
- 5402 Woodrow Ave Unit B
- 1510 W North Loop Blvd Unit 424
- 1310 Harriet Ct
- 1420 Houston St
- 1601 Houston St Unit 2
- 1406 North St Unit B
- 1303 Harriet Ct Unit B
- 5412 Grover Ave Unit A
- 5305 Grover Ave Unit 2
- 5303 Grover Ave Unit 1
- 5301 Grover Ave
- 5512 Joe Sayers Ave
- 1112 W North Loop Blvd
- 5514 Roosevelt Ave Unit E
- 5513 Jim Hogg Ave
- 5412 Aurora Dr
- 5515 Jim Hogg Ave Unit B
- 5604 Woodrow Ave Unit 3
- 5604 Woodrow Ave Unit 7
- 1204 W 51st St Unit 2
- 1405-1407 W North Loop Blvd
- 5402 Woodrow Ave Unit B
- 5405 Joe Sayers Ave Unit A
- 5213 Joe Sayers Ave Unit 1
- 5213 Joe Sayers Ave Unit 6
- 5213 Joe Sayers Ave Unit 4
- 1510 W North Loop Blvd Unit 412
- 5503 Joe Sayers Ave Unit B
- 5504 Joe Sayers Ave
- 5206 Grover Ave
- 1407 North St Unit A
- 5513 Woodrow Ave
- 5506 Grover Ave Unit I-135
- 5111 Woodrow Ave
- 5506 Grover Ave
- 1507 North St Unit A
- 5511 Jim Hogg Ave Unit A
- 5304 Aurora Dr
- 5515 Roosevelt Ave
- 1700 Houston St Unit 201

