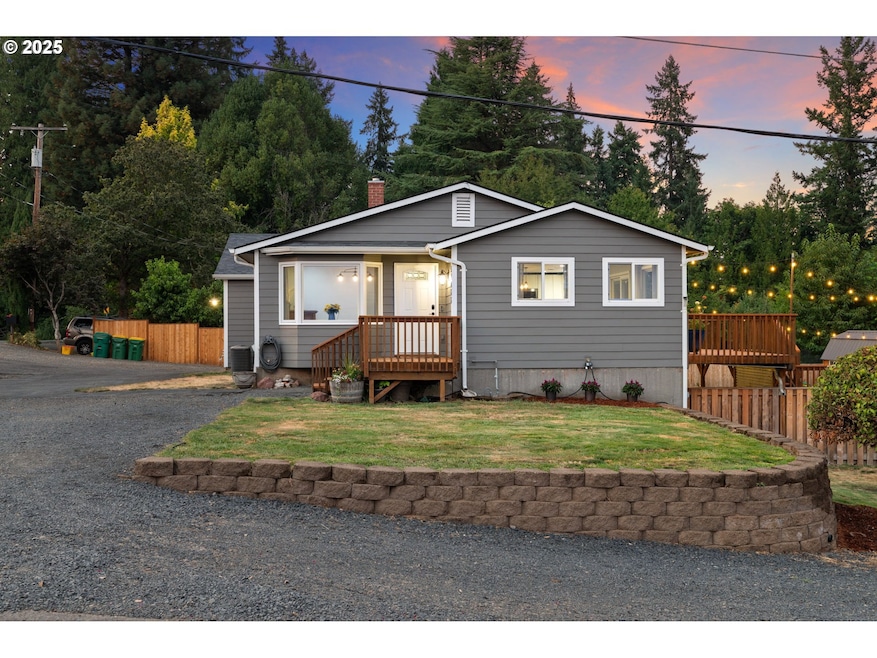From the moment you walk in, you’ll notice the care and investment poured into this home. New Hardi-plank siding, gutters, and roof (2022) give the home a fresh exterior, Inside you'll find new windows and doors throughout, and waterproof engineered plank flooring on both levels. The kitchen is a dream, featuring quartz counters, a pot filler, stainless steel farmhouse sink, built-in ceiling audio, and newer appliances—all framed by sleek cabinetry. Entertain with ease in the open living spaces - indoor and outdoor! You will also find complete built-in Nest smart features, and fully automated Lutron Caseta lighting (interior and exterior). The fully finished temperature controlled garage (821sqft) with attic storage and dual EV outlets, plus RV parking with full hookups, and yes that means sewer too! Additional highlights include, hot tub ready patio, 8x16 powered utility shed with heat and AC. Whole-home 3 stage water filtration system (plus 4th stage at kitchen), On-demand gas tankless water heater, HVAC replaced 2021 and Outdoor Christmas light outlets tied to the home automation. Every corner of this home has been reimagined with function and luxury in mind, whether you’re hosting friends, setting up shop in the garage and utility shed, or simply enjoying the peace of a fully modernized home, this property delivers!Open houses 12-2pm 8/30-8/31 (Saturday & Sunday)







