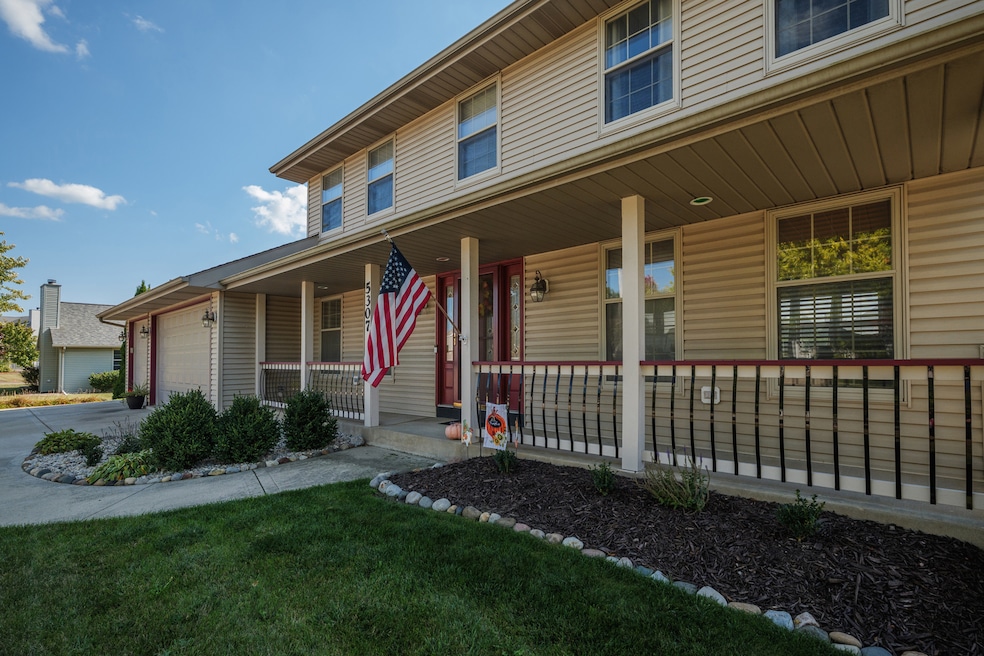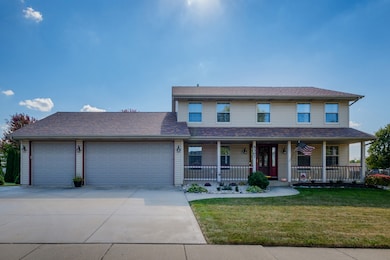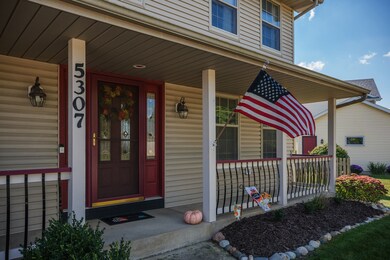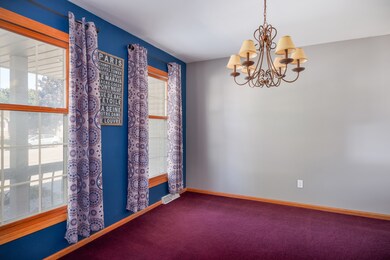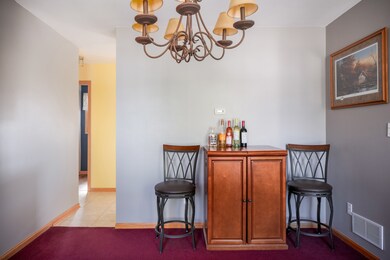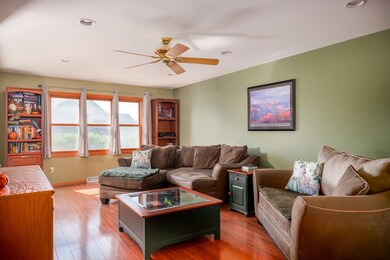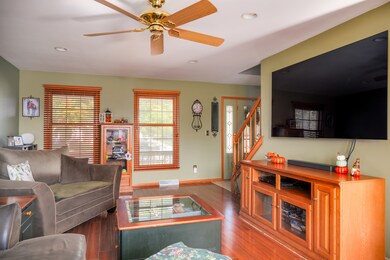5307 28th Place Kenosha, WI 53144
Hillcrest NeighborhoodEstimated payment $2,982/month
Highlights
- Contemporary Architecture
- Recreation Room
- Den
- Property is near a park
- Wood Flooring
- Lower Floor Utility Room
About This Home
This charming two-story home is perfectly located in desirable neighborhood with no HOA. The curb appeal is undeniable, starting with a beautiful front porch and a durable concrete driveway. Impressive 3.5-car garage features a gas line for a future heater, a floor drain, & 220-volt electric. Step inside to discover a thoughtfully designed layout including both an eat-in dining area & a formal dining room, perfect for hosting gatherings. Kitchen boasts a breakfast bar and main-floor laundry room. The second story is home to a private master en-suite, complete with walk in shower and spacious walk-in closet. Finished basement with a large rec room, a versatile den (possible 4th bedroom) Outside, the fully fenced backyard offers privacy & features a 10x10 shed. Short walk to Sunrise Park with well-maintained walking trails, a playground & baseball fields.
Home Details
Home Type
- Single Family
Est. Annual Taxes
- $6,008
Year Built
- Built in 2001
Lot Details
- 0.25 Acre Lot
- Lot Dimensions are 100x123
- Fenced
- Paved or Partially Paved Lot
Parking
- 3.5 Car Garage
- Driveway
Home Design
- Contemporary Architecture
Interior Spaces
- 2,558 Sq Ft Home
- 2-Story Property
- Entrance Foyer
- Family Room
- Living Room
- Formal Dining Room
- Den
- Recreation Room
- Lower Floor Utility Room
- Storage Room
Kitchen
- Range
- Microwave
- Dishwasher
- Disposal
Flooring
- Wood
- Carpet
Bedrooms and Bathrooms
- 3 Bedrooms
- 3 Potential Bedrooms
Laundry
- Laundry Room
- Dryer
- Washer
Basement
- Basement Fills Entire Space Under The House
- Finished Basement Bathroom
Outdoor Features
- Patio
- Shed
- Porch
Location
- Property is near a park
Utilities
- Forced Air Heating and Cooling System
- Heating System Uses Natural Gas
Map
Home Values in the Area
Average Home Value in this Area
Tax History
| Year | Tax Paid | Tax Assessment Tax Assessment Total Assessment is a certain percentage of the fair market value that is determined by local assessors to be the total taxable value of land and additions on the property. | Land | Improvement |
|---|---|---|---|---|
| 2024 | $5,676 | $237,900 | $48,300 | $189,600 |
| 2023 | $5,676 | $237,900 | $48,300 | $189,600 |
| 2022 | $5,746 | $237,900 | $48,300 | $189,600 |
| 2021 | $5,918 | $237,900 | $48,300 | $189,600 |
| 2020 | $6,087 | $237,900 | $48,300 | $189,600 |
| 2019 | $5,862 | $237,900 | $48,300 | $189,600 |
| 2018 | $5,766 | $222,000 | $46,300 | $175,700 |
| 2017 | $6,692 | $222,000 | $46,300 | $175,700 |
| 2016 | $6,532 | $222,000 | $46,300 | $175,700 |
| 2015 | $6,109 | $207,800 | $46,300 | $161,500 |
| 2014 | $5,860 | $207,800 | $46,300 | $161,500 |
Property History
| Date | Event | Price | List to Sale | Price per Sq Ft |
|---|---|---|---|---|
| 10/24/2025 10/24/25 | Price Changed | $469,900 | -1.1% | $184 / Sq Ft |
| 10/10/2025 10/10/25 | For Sale | $474,900 | -- | $186 / Sq Ft |
Source: Midwest Real Estate Data (MRED)
MLS Number: 12493549
APN: 07-222-23-313-074
- 5119 26th St
- 5015 31st St
- 3305 55th Ct
- 6218 31st St
- 4411 24th St
- 3552 Market Ln
- 4822 37th St
- Lt0 18th St
- 5207 39th St
- 4209 Green Bay Rd
- The Rosebud Plan at Riverwoods
- The Geneva Plan at Riverwoods
- The Celina Plan at Riverwoods
- The Riley Plan at Riverwoods
- The Isabella Plan at Riverwoods
- The Aubrey Plan at Riverwoods
- The Eliza Plan at Riverwoods
- The Clara Plan at Riverwoods
- The Hudson Plan at Riverwoods
- The Ashland Plan at Riverwoods
