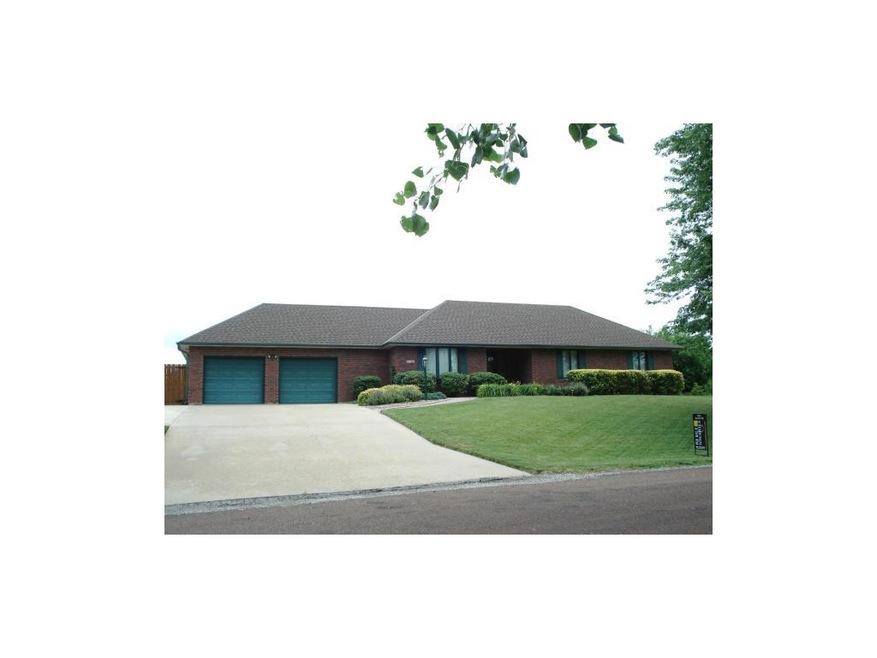
5307 Brookridge Dr Saint Joseph, MO 64503
Highlights
- Above Ground Pool
- Wood Burning Stove
- Vaulted Ceiling
- Deck
- Recreation Room
- Ranch Style House
About This Home
As of November 2019Beautifully landscaped and well maintained level ranch on 1.4 acre lot with pool, decks, patio, and shed. Features include 3 bedrooms, 2.5 baths, a main floor family room, living room,dining room, kitchen w/breakfast bar and large pantry, main floor laundry,lower level family room, office, huge storage room, and 2 car attached garage. All measurements are approximate. Thanks for Showing!
Last Agent to Sell the Property
REECENICHOLS-IDE CAPITAL License #1999032029 Listed on: 06/15/2012

Last Buyer's Agent
REECENICHOLS-IDE CAPITAL License #1999032029 Listed on: 06/15/2012

Home Details
Home Type
- Single Family
Est. Annual Taxes
- $2,095
Year Built
- Built in 1994
Lot Details
- 1.4 Acre Lot
- Privacy Fence
- Wood Fence
HOA Fees
- $17 Monthly HOA Fees
Parking
- 2 Car Attached Garage
- Inside Entrance
- Front Facing Garage
- Garage Door Opener
Home Design
- Ranch Style House
- Brick Frame
- Composition Roof
- Vinyl Siding
- Masonry
Interior Spaces
- 2,815 Sq Ft Home
- Vaulted Ceiling
- Ceiling Fan
- Wood Burning Stove
- Wood Burning Fireplace
- Thermal Windows
- Window Treatments
- Family Room with Fireplace
- Formal Dining Room
- Home Office
- Recreation Room
- Finished Basement
- Basement Fills Entire Space Under The House
- Storm Doors
Kitchen
- Eat-In Kitchen
- Electric Oven or Range
- Recirculated Exhaust Fan
- Dishwasher
- Kitchen Island
- Disposal
Flooring
- Wood
- Carpet
Bedrooms and Bathrooms
- 3 Bedrooms
- Whirlpool Bathtub
Laundry
- Laundry Room
- Laundry on main level
Outdoor Features
- Above Ground Pool
- Deck
- Enclosed Patio or Porch
Schools
- Pickett Elementary School
- Central High School
Utilities
- Central Air
- Septic Tank
Community Details
- Woodridge Subdivision
Ownership History
Purchase Details
Home Financials for this Owner
Home Financials are based on the most recent Mortgage that was taken out on this home.Purchase Details
Home Financials for this Owner
Home Financials are based on the most recent Mortgage that was taken out on this home.Similar Homes in Saint Joseph, MO
Home Values in the Area
Average Home Value in this Area
Purchase History
| Date | Type | Sale Price | Title Company |
|---|---|---|---|
| Warranty Deed | -- | St Joseph Title | |
| Warranty Deed | -- | St Joseph Title & Abstract C |
Mortgage History
| Date | Status | Loan Amount | Loan Type |
|---|---|---|---|
| Open | $25,000 | Credit Line Revolving | |
| Open | $246,000 | New Conventional | |
| Closed | $242,500 | New Conventional | |
| Previous Owner | $214,850 | New Conventional | |
| Previous Owner | $218,405 | No Value Available |
Property History
| Date | Event | Price | Change | Sq Ft Price |
|---|---|---|---|---|
| 11/01/2019 11/01/19 | Sold | -- | -- | -- |
| 09/16/2019 09/16/19 | For Sale | $279,900 | +21.7% | $99 / Sq Ft |
| 08/08/2012 08/08/12 | Sold | -- | -- | -- |
| 06/19/2012 06/19/12 | Pending | -- | -- | -- |
| 06/18/2012 06/18/12 | For Sale | $229,900 | -- | $82 / Sq Ft |
Tax History Compared to Growth
Tax History
| Year | Tax Paid | Tax Assessment Tax Assessment Total Assessment is a certain percentage of the fair market value that is determined by local assessors to be the total taxable value of land and additions on the property. | Land | Improvement |
|---|---|---|---|---|
| 2024 | $2,836 | $40,500 | $6,060 | $34,440 |
| 2023 | $2,836 | $40,500 | $6,060 | $34,440 |
| 2022 | $2,625 | $40,500 | $6,060 | $34,440 |
| 2021 | $2,637 | $40,500 | $6,060 | $34,440 |
| 2020 | $2,626 | $40,500 | $6,060 | $34,440 |
| 2019 | $2,583 | $40,500 | $6,060 | $34,440 |
| 2018 | $2,327 | $40,500 | $6,060 | $34,440 |
| 2017 | $2,305 | $40,500 | $0 | $0 |
| 2015 | $1 | $36,550 | $0 | $0 |
| 2014 | $2,195 | $36,550 | $0 | $0 |
Agents Affiliated with this Home
-
Robin Rickerson

Seller's Agent in 2019
Robin Rickerson
REECENICHOLS-IDE CAPITAL
(816) 262-7355
273 Total Sales
-
Tammy Rivera

Buyer's Agent in 2019
Tammy Rivera
BHHS Stein & Summers
(816) 341-3669
255 Total Sales
Map
Source: Heartland MLS
MLS Number: 1785236
APN: 06-8.0-34-000-000-001.044
- 39 Mackenzie Dr
- 3906 Vera Ln
- 3814 Meadow Oak Ln
- 2713 Meadow Ridge Dr
- 0 Commonwealth Ct
- 2711 Meadow Ridge Dr
- 7577 & 7579 SE 169 Hwy
- 2704 Meadow Ridge Dr
- 0 Pear St
- 3200 Pear St
- 3305 S 33rd Terrace
- 5802 Steven Dr
- 2908 Pear St
- 6406 S 24th St
- 4518 Libby Ln
- 4807 N Creek Wood Dr
- 5672 SE State Route Ff
- 4907 S Creek Wood Dr
- 4809 Creek Crossing Dr
- 4909 S Creek Wood Dr






