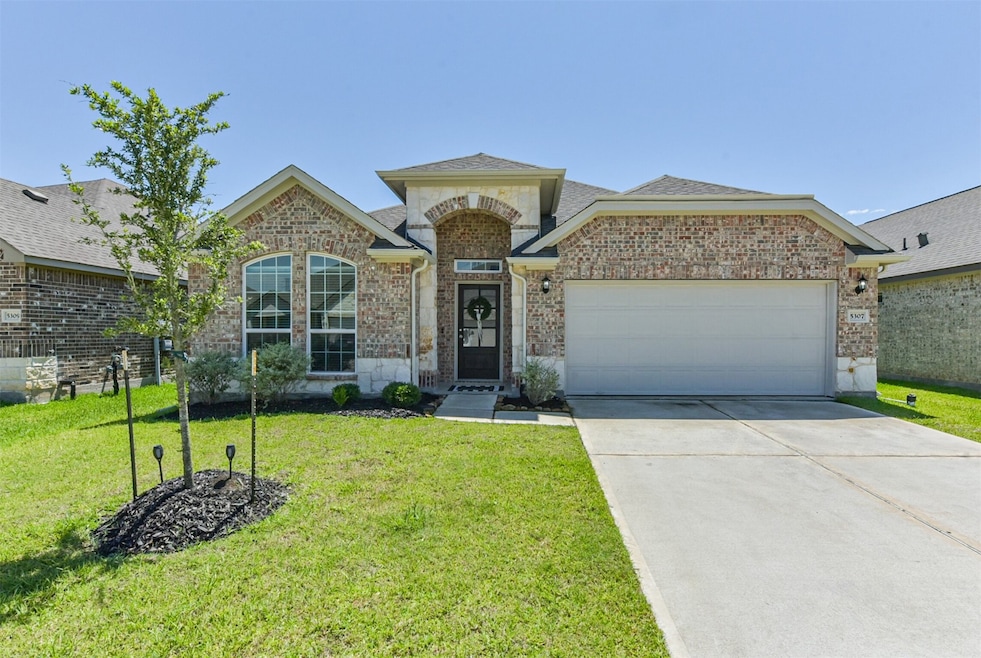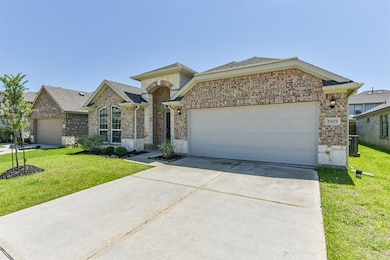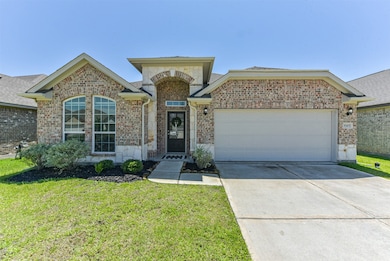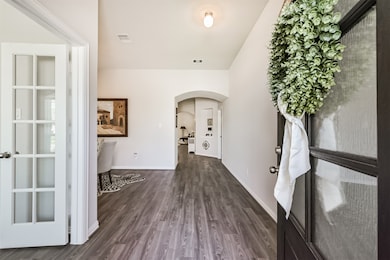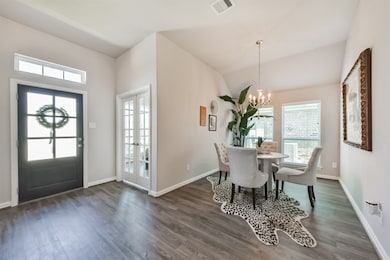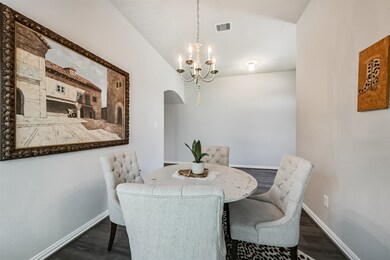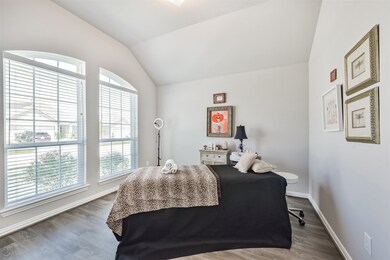
Estimated payment $2,573/month
Highlights
- Deck
- Home Office
- Walk-In Pantry
- Traditional Architecture
- Covered Patio or Porch
- Family Room Off Kitchen
About This Home
Welcome to 5307 Cascade Court - upgraded 2022 stunner that is turnkey and packed with value. Located in the sought-after Kendall Lakes community in Alvin, this charming 3-bedroom, 2-bath home offers standout style and smart upgrades.
Enjoy an inviting exterior with stone accents and a sprinkler system plus thoughtful interior touches like granite countertops, large island, 42" upper cabinets and under-cabinet lighting in the kitchen.
The open living area features an electric fireplace with a mounted tv and
The spacious primary suite offers a retreat with dual vanities, garden tub and a separate shower.
Outside, the covered patio offers a perfect spot to unwind outdoors.
Note : Electric fireplace and tv mounted above, refrigerator, washer and dryer convey with the property
Home Details
Home Type
- Single Family
Est. Annual Taxes
- $10,239
Year Built
- Built in 2022
Lot Details
- 5,750 Sq Ft Lot
- Back Yard Fenced
- Sprinkler System
HOA Fees
- $50 Monthly HOA Fees
Parking
- 2 Car Attached Garage
Home Design
- Traditional Architecture
- Brick Exterior Construction
- Slab Foundation
- Composition Roof
- Cement Siding
- Stone Siding
Interior Spaces
- 1,837 Sq Ft Home
- 1-Story Property
- Ceiling Fan
- Electric Fireplace
- Formal Entry
- Family Room Off Kitchen
- Living Room
- Combination Kitchen and Dining Room
- Home Office
- Utility Room
Kitchen
- Walk-In Pantry
- Gas Oven
- Gas Range
- Microwave
- Dishwasher
- Kitchen Island
- Self-Closing Drawers and Cabinet Doors
- Disposal
Flooring
- Carpet
- Laminate
- Tile
- Vinyl Plank
- Vinyl
Bedrooms and Bathrooms
- 3 Bedrooms
- 2 Full Bathrooms
- Double Vanity
- Soaking Tub
- Bathtub with Shower
- Separate Shower
Laundry
- Dryer
- Washer
Outdoor Features
- Deck
- Covered Patio or Porch
Schools
- Mark Twain Elementary School
- G W Harby J H Middle School
- Alvin High School
Utilities
- Central Heating and Cooling System
- Heating System Uses Gas
Community Details
- Association fees include ground maintenance
- Pmg Houston Association, Phone Number (713) 329-7100
- Built by Devon Street Homes
- Kendall Lakes Subdivision
Map
Home Values in the Area
Average Home Value in this Area
Tax History
| Year | Tax Paid | Tax Assessment Tax Assessment Total Assessment is a certain percentage of the fair market value that is determined by local assessors to be the total taxable value of land and additions on the property. | Land | Improvement |
|---|---|---|---|---|
| 2025 | $8,318 | $315,900 | $58,940 | $256,960 |
| 2023 | $8,318 | $239,904 | $58,940 | $180,964 |
| 2022 | $1,135 | $33,060 | $33,060 | $0 |
| 2021 | $1,186 | $33,060 | $33,060 | $0 |
Property History
| Date | Event | Price | Change | Sq Ft Price |
|---|---|---|---|---|
| 07/23/2025 07/23/25 | Price Changed | $309,000 | -1.0% | $168 / Sq Ft |
| 07/02/2025 07/02/25 | Price Changed | $312,000 | -1.0% | $170 / Sq Ft |
| 06/17/2025 06/17/25 | Price Changed | $315,000 | -0.9% | $171 / Sq Ft |
| 06/05/2025 06/05/25 | For Sale | $318,000 | -0.3% | $173 / Sq Ft |
| 01/06/2023 01/06/23 | Sold | -- | -- | -- |
| 12/05/2022 12/05/22 | Pending | -- | -- | -- |
| 11/15/2022 11/15/22 | Price Changed | $318,990 | -3.0% | $174 / Sq Ft |
| 09/07/2022 09/07/22 | Price Changed | $328,990 | -4.1% | $179 / Sq Ft |
| 05/20/2022 05/20/22 | Price Changed | $342,990 | -2.4% | $187 / Sq Ft |
| 05/20/2022 05/20/22 | For Sale | $351,313 | -- | $191 / Sq Ft |
Purchase History
| Date | Type | Sale Price | Title Company |
|---|---|---|---|
| Special Warranty Deed | -- | -- |
Similar Homes in the area
Source: Houston Association of REALTORS®
MLS Number: 24656617
APN: 5580-0101-045
- 5318 Cascade Ct
- 5318 Latigo Ct
- 5320 Latigo Ct
- Madison Plan at Kendall Lakes
- Rev Plan at Skyview
- Elias Plan at Skyview
- Trenton Plan at Kendall Lakes
- Christina Plan at Kendall Lakes
- Cleo Plan at Skyview
- Avery Plan at Kendall Lakes
- Zara Plan at Skyview
- Myrtle Plan at Kendall Lakes
- The Princeton II Plan at Kendall Lakes
- The James Plan at Kendall Lakes
- The Georgetown II Plan at Kendall Lakes
- The McGinnis Plan at Kendall Lakes
- The Davenport II Plan at Kendall Lakes
- The Crawford Plan at Kendall Lakes
- The Pearson Plan at Kendall Lakes
- 5321 Latigo Ct
- 388 Kendall Crest Dr
- 5202 Mcgrath Dr
- 721 Rim Water Dr
- 5675 N Highway 35
- 141 Fox Meadow Dr
- 151 Fox Meadow Dr
- 111 Tower Dr
- 970 Jennifer St
- 678 Imperial Loop
- 2512 Ravenna Ct
- 501 Point Clear Dr
- 329 Old Course Dr
- 3451 W Highway 6 Unit 8
- 4457 County Road 537
- 313 N Beauregard St Unit 1
- 250 Eagleville Dr
- 104 S Johnson St
- 907 Michael St
- 9009 Fresno Ave
- 1512 W Blum St Unit A
