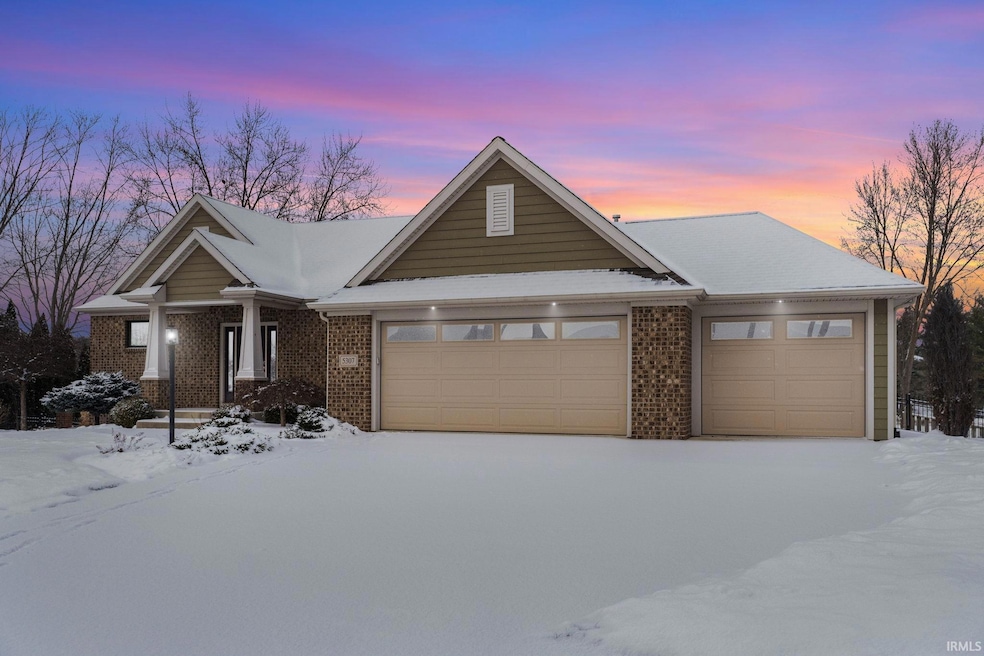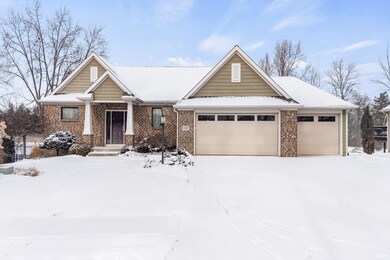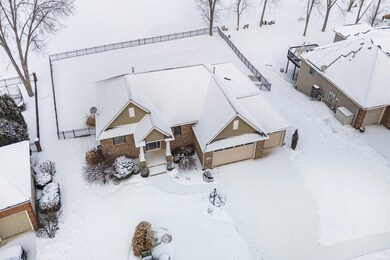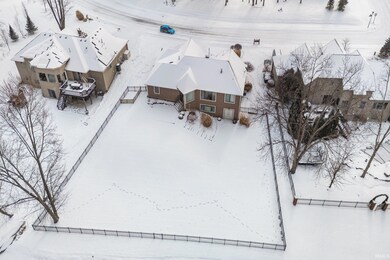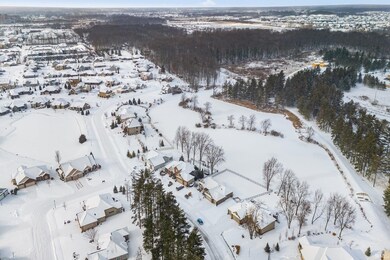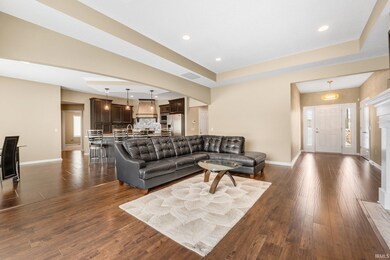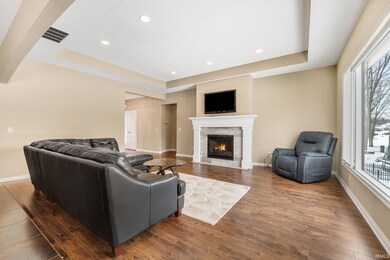
5307 Cedar Springs Blvd Fort Wayne, IN 46845
Highlights
- 120 Feet of Waterfront
- Primary Bedroom Suite
- Lake, Pond or Stream
- Carroll High School Rated A
- Open Floorplan
- Ranch Style House
About This Home
As of April 2025***OPEN HOUSE 1/25/25 10a-12noon*** Welcome to this stunning split 3-bedroom ranch built by Bob Buescher, nestled in one of Allen County's most desirable communities and within the award-winning Northwest Allen County School district. This one-owner, open-concept home features oversized windows that fill the spacious great room and dining room with natural light. The primary bedroom offers tray ceiling with an en suite featuring a double sink and walk in closet. Enjoy ample outdoor entertainment space just off the main floor, which overlooks a large, fenced backyard and a tranquil pond. The property is equipped with a lawn irrigation system on a separate meter and includes a three-car garage. Need extra storage or room for entertaining? The daylight walk-out basement offers plenty of unfinished storage space to meet your needs. Conveniently located just minutes from Parkview and Dupont hospitals, shopping centers, restaurants, and Metea Park, this home is a must-see!
Last Agent to Sell the Property
Coldwell Banker Real Estate Group Brokerage Phone: 260-241-5301 Listed on: 01/04/2025

Home Details
Home Type
- Single Family
Est. Annual Taxes
- $3,000
Year Built
- Built in 2014
Lot Details
- 0.35 Acre Lot
- Lot Dimensions are 146x125x160x84
- 120 Feet of Waterfront
- Backs to Open Ground
- Decorative Fence
- Aluminum or Metal Fence
- Sloped Lot
- Irrigation
Parking
- 3 Car Attached Garage
- Garage Door Opener
- Driveway
- Off-Street Parking
Home Design
- Ranch Style House
- Brick Exterior Construction
- Poured Concrete
- Asphalt Roof
- Vinyl Construction Material
Interior Spaces
- Open Floorplan
- Tray Ceiling
- 1 Fireplace
- Carpet
- Water Views
- Home Security System
Kitchen
- Eat-In Kitchen
- Stone Countertops
Bedrooms and Bathrooms
- 3 Bedrooms
- Primary Bedroom Suite
- Walk-In Closet
Laundry
- Laundry on main level
- Electric Dryer Hookup
Attic
- Storage In Attic
- Pull Down Stairs to Attic
Partially Finished Basement
- Walk-Out Basement
- Basement Fills Entire Space Under The House
- Exterior Basement Entry
- Sump Pump
- 1 Bathroom in Basement
- Natural lighting in basement
Outdoor Features
- Lake, Pond or Stream
- Patio
Schools
- Perry Hill Elementary School
- Maple Creek Middle School
- Carroll High School
Utilities
- Forced Air Heating and Cooling System
- Heating System Uses Gas
Community Details
- Cedar Springs Subdivision
Listing and Financial Details
- Assessor Parcel Number 02-02-36-238-007.000-057
Ownership History
Purchase Details
Home Financials for this Owner
Home Financials are based on the most recent Mortgage that was taken out on this home.Purchase Details
Home Financials for this Owner
Home Financials are based on the most recent Mortgage that was taken out on this home.Purchase Details
Home Financials for this Owner
Home Financials are based on the most recent Mortgage that was taken out on this home.Similar Homes in Fort Wayne, IN
Home Values in the Area
Average Home Value in this Area
Purchase History
| Date | Type | Sale Price | Title Company |
|---|---|---|---|
| Warranty Deed | $510,000 | Fidelity National Title | |
| Personal Reps Deed | $490,000 | Centurion Land Title | |
| Corporate Deed | -- | None Available |
Mortgage History
| Date | Status | Loan Amount | Loan Type |
|---|---|---|---|
| Open | $484,500 | New Conventional | |
| Previous Owner | $257,250 | Construction |
Property History
| Date | Event | Price | Change | Sq Ft Price |
|---|---|---|---|---|
| 04/25/2025 04/25/25 | Sold | $510,000 | +2.0% | $196 / Sq Ft |
| 04/05/2025 04/05/25 | Pending | -- | -- | -- |
| 04/05/2025 04/05/25 | For Sale | $499,900 | +2.0% | $192 / Sq Ft |
| 02/13/2025 02/13/25 | Sold | $490,000 | +15.3% | $188 / Sq Ft |
| 01/26/2025 01/26/25 | Pending | -- | -- | -- |
| 01/23/2025 01/23/25 | For Sale | $425,000 | -- | $163 / Sq Ft |
Tax History Compared to Growth
Tax History
| Year | Tax Paid | Tax Assessment Tax Assessment Total Assessment is a certain percentage of the fair market value that is determined by local assessors to be the total taxable value of land and additions on the property. | Land | Improvement |
|---|---|---|---|---|
| 2024 | $2,955 | $415,400 | $62,900 | $352,500 |
| 2023 | $2,955 | $383,300 | $62,900 | $320,400 |
| 2022 | $2,833 | $363,100 | $62,900 | $300,200 |
| 2021 | $2,962 | $354,500 | $62,900 | $291,600 |
| 2020 | $2,860 | $332,300 | $62,900 | $269,400 |
| 2019 | $2,808 | $318,100 | $62,900 | $255,200 |
| 2018 | $2,637 | $296,900 | $62,900 | $234,000 |
| 2017 | $2,796 | $297,400 | $62,900 | $234,500 |
| 2016 | $2,831 | $294,900 | $62,900 | $232,000 |
| 2014 | $13 | $600 | $600 | $0 |
| 2013 | $14 | $600 | $600 | $0 |
Agents Affiliated with this Home
-
K
Seller's Agent in 2025
Keri Garcia
Mike Thomas Assoc., Inc
-
S
Seller's Agent in 2025
Scott Yoder
Coldwell Banker Real Estate Group
-
D
Buyer's Agent in 2025
Daniel Orlando
Mike Thomas Associates
Map
Source: Indiana Regional MLS
MLS Number: 202501784
APN: 02-02-36-238-007.000-057
- 11215 Crested Oak Ct
- 11427 Red Fern Place
- 13022 Tonkel Rd
- 11028 Oakbriar Ct
- 10908 Brandy Oak Run
- 10914 Spring Oak Rd
- 4907 Oak Knob Run
- 4926 Oak Knob Run
- TBD Tonkel Rd
- 4421 Norarrow Dr
- 4321 Norarrow Dr
- 4121 Norarrow Dr
- 6417 Cliffside Pass
- 12026 Mallards Lake Pkwy
- 5432 Argiano Crossing
- 13092 Hallux Cove
- 6901 Endicott Dr
- 13005 Sutters Pkwy
- 10524 Tidewater Trail
- 12928 Sayville Trail
