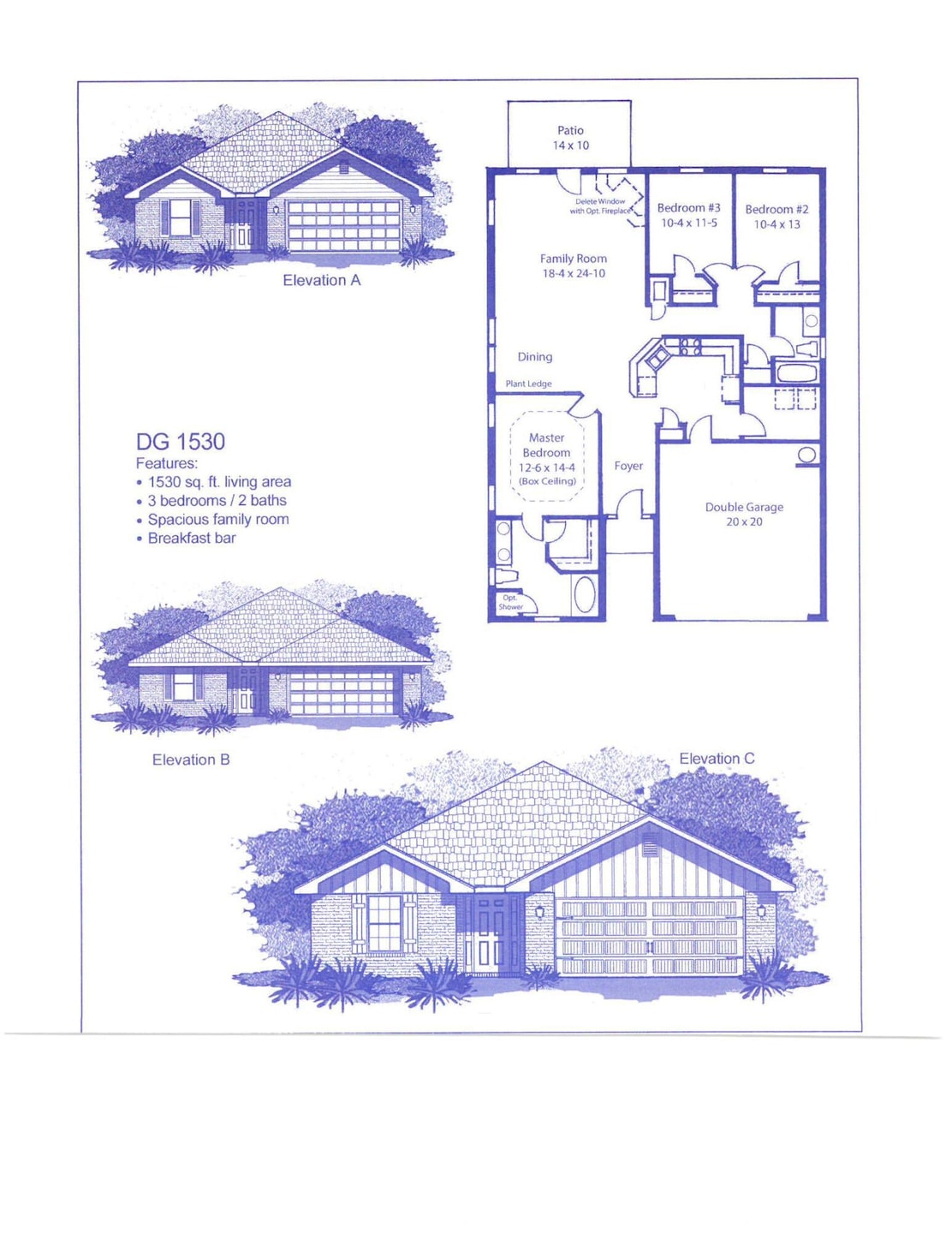5307 Hidden Pines Cir Milton, FL 32583
Estimated payment $2,013/month
Total Views
1,918
3
Beds
2
Baths
1,530
Sq Ft
$207
Price per Sq Ft
Highlights
- Craftsman Architecture
- Covered Patio or Porch
- 2 Car Attached Garage
- Newly Painted Property
- Walk-In Pantry
- Double Pane Windows
About This Home
Welcome to HIDDEN PINES by Adams Homes. Located just 30 minutes to Navarre Beach, with close proximity to schools, shopping and much more. This home is 3-sided brick with Hardi design front, 2 car automatic garage, sprinklers with timer, and a sodded yard with a landscaping package. Some upgrades that are being added to this home include granite/quartz countertops in kitchen and bathrooms, Puretec LVP flooring everywhere with carpet only in bedrooms, craftsman style elevation, and garden tub in the master bathroom.
Home Details
Home Type
- Single Family
Year Built
- Built in 2025
Lot Details
- Lot Dimensions are 60' x 131'
- Level Lot
- Sprinkler System
HOA Fees
- $29 Monthly HOA Fees
Parking
- 2 Car Attached Garage
- Automatic Garage Door Opener
Home Design
- Home to be built
- Craftsman Architecture
- Newly Painted Property
- Brick Exterior Construction
- Slab Foundation
- Dimensional Roof
- Vinyl Trim
- Cement Board or Planked
Interior Spaces
- 1,530 Sq Ft Home
- 1-Story Property
- Ceiling Fan
- Recessed Lighting
- Double Pane Windows
- Family Room
- Vinyl Flooring
- Pull Down Stairs to Attic
- Fire and Smoke Detector
- Exterior Washer Dryer Hookup
Kitchen
- Breakfast Bar
- Walk-In Pantry
- Electric Oven or Range
- Self-Cleaning Oven
- Induction Cooktop
- Microwave
Bedrooms and Bathrooms
- 3 Bedrooms
- Split Bedroom Floorplan
- 2 Full Bathrooms
- Dual Vanity Sinks in Primary Bathroom
- Soaking Tub
- Primary Bathroom includes a Walk-In Shower
Outdoor Features
- Covered Patio or Porch
Schools
- East Milton Elementary School
- King Middle School
- Milton High School
Utilities
- Central Heating and Cooling System
- Underground Utilities
- Electric Water Heater
Community Details
- Association fees include management
- Hidden Pines Ph 1 Subdivision
- The community has rules related to covenants
Listing and Financial Details
- Assessor Parcel Number 01-1N-28-1816-00A00-0120
Map
Create a Home Valuation Report for This Property
The Home Valuation Report is an in-depth analysis detailing your home's value as well as a comparison with similar homes in the area
Home Values in the Area
Average Home Value in this Area
Property History
| Date | Event | Price | List to Sale | Price per Sq Ft |
|---|---|---|---|---|
| 06/27/2025 06/27/25 | For Sale | $316,349 | -- | $207 / Sq Ft |
Source: Emerald Coast Association of REALTORS®
Source: Emerald Coast Association of REALTORS®
MLS Number: 979721
Nearby Homes
- 5311 Hidden Pines Cir
- 5315 Hidden Pines Cir
- 4395 Casa Grande Ln
- 4446 Casa Grande Dr
- 7542 Casa Grande Cir
- 7538 Casa Grande Cir
- 7390 San Ramon Dr
- 4579 Lakeview Dr
- 4321 Jelinek Dr
- 5021 Rainwater Rd
- 0 Corral Rd
- XXX Corral Rd
- 00 32nd Ave
- 1 Petersen Point Rd
- 2 Petersen Point Rd
- 7524 Petersen Pt Rd
- 4727 Radio Rd
- Lot 7 Scenic Shores Dr
- 7937 Twin Lake Dr
- 7933 Twin Lake Dr
- 6235 June Bug Dr
- 6323 June Bug Dr
- 4600 Forsyth St
- 4578 Red Oak Dr
- 4407 Wilmington Way
- 4668 Red Oak Dr
- 8055 Silver Maple Dr
- 6716 Joy St
- 8117 Delta Dr
- 6281 Firefly Dr
- 6357 Firefly Dr
- 6365 Firefly Dr
- 5335 Broad St
- 6828 Hunt St
- 6828 Hunt St Unit B
- 6832 Hunt St
- 6832 Hunt St Unit C
- 6436 Highway 90
- 5400-5406 Munson Hwy Unit 5402
- 6211 Bandol Ct

