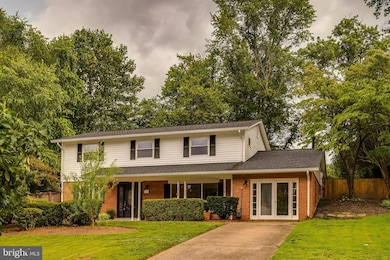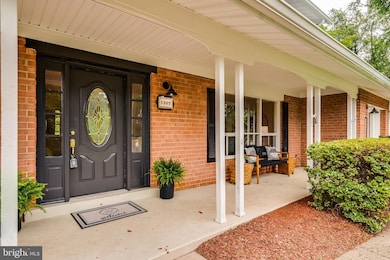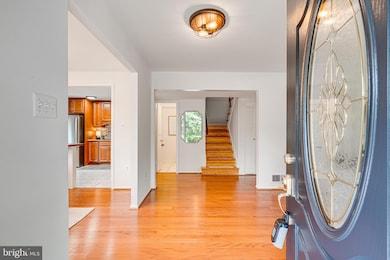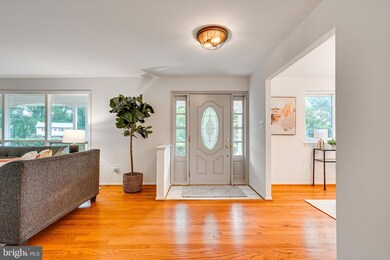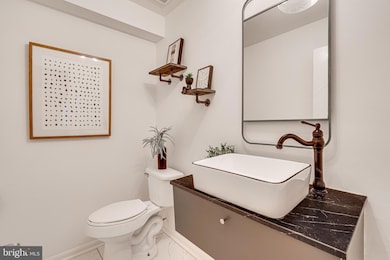5307 Richardson Dr Fairfax, VA 22032
Estimated payment $4,695/month
Highlights
- Colonial Architecture
- Deck
- Community Pool
- Laurel Ridge Elementary School Rated A-
- No HOA
- Den
About This Home
While this is a potential short sale, it's also a really great opportunity to buy a really great home, with a large .29 acre lot, on one of our most favorite cul-de-sacs--RIGHT BY THE LAKE--in Kings Park West. This two story colonial, Duchess model, with garage converted to living space feels fresh and roomy. The main level consists of a spacious living room, stylish dining room which opens to the updated kitchen, ADORABLE powder room, the garage conversion bonus room, PLUS the den and laundry room--whew, that's a lot of rooms. Upstairs, you'll find four nice sized bedrooms and two bathrooms PLUS (again, the plus!) an upper level sitting room or family room which opens to the large deck and very large yard! Let me tell you about that cul-de-sac! It is the friendliest cul-de-sac in the neighborhood for sure. Neighbors will greet you warmly from the moment you move in (if not before) and will care of you like family. There's a great mix of long term and newer owners and holidays feel like family reunions. So come see this cute house for yourself, join a real community, enjoy the lake and all the amenities the surrounding parks have to offer. Roof (2022), Water heater (2023), Fridge (2022), Hardwood floors (2021), Kitchen (2020)
Listing Agent
(571) 276-9421 cathy.deloach@longandfoster.com Long & Foster Real Estate, Inc. License #0225176187 Listed on: 08/15/2025

Home Details
Home Type
- Single Family
Est. Annual Taxes
- $8,936
Year Built
- Built in 1970
Lot Details
- 0.29 Acre Lot
- Cul-De-Sac
- Property is in very good condition
- Property is zoned 121
Home Design
- Colonial Architecture
- Brick Exterior Construction
- Block Foundation
- Slab Foundation
- Architectural Shingle Roof
- Vinyl Siding
Interior Spaces
- Property has 2 Levels
- Double Pane Windows
- French Doors
- Sliding Doors
- Family Room
- Living Room
- Dining Room
- Den
Kitchen
- Breakfast Area or Nook
- Stove
- Built-In Microwave
- Ice Maker
- Dishwasher
- Disposal
Bedrooms and Bathrooms
- 4 Bedrooms
- En-Suite Bathroom
- Bathtub with Shower
- Walk-in Shower
Laundry
- Laundry Room
- Laundry on main level
- Dryer
- Washer
Parking
- 2 Parking Spaces
- 2 Driveway Spaces
Outdoor Features
- Deck
- Patio
- Shed
Schools
- Laurel Ridge Elementary School
- Robinson Secondary Middle School
- Robinson Secondary High School
Utilities
- Humidifier
- Forced Air Heating and Cooling System
- Underground Utilities
- Natural Gas Water Heater
Listing and Financial Details
- Tax Lot 583
- Assessor Parcel Number 0781 03 0583
Community Details
Overview
- No Home Owners Association
- Built by Richmarr
- Kings Park West Subdivision, Duchess Floorplan
Recreation
- Community Pool
Map
Home Values in the Area
Average Home Value in this Area
Tax History
| Year | Tax Paid | Tax Assessment Tax Assessment Total Assessment is a certain percentage of the fair market value that is determined by local assessors to be the total taxable value of land and additions on the property. | Land | Improvement |
|---|---|---|---|---|
| 2025 | $8,220 | $773,050 | $286,000 | $487,050 |
| 2024 | $8,220 | $709,580 | $281,000 | $428,580 |
| 2023 | $7,463 | $661,360 | $281,000 | $380,360 |
| 2022 | $7,099 | $620,780 | $256,000 | $364,780 |
| 2021 | $6,693 | $570,310 | $236,000 | $334,310 |
| 2020 | $6,476 | $547,150 | $221,000 | $326,150 |
| 2019 | $6,220 | $525,560 | $216,000 | $309,560 |
| 2018 | $5,925 | $515,180 | $216,000 | $299,180 |
| 2017 | $5,807 | $500,140 | $206,000 | $294,140 |
| 2016 | $5,461 | $471,350 | $191,000 | $280,350 |
| 2015 | $5,260 | $471,350 | $191,000 | $280,350 |
| 2014 | -- | $458,570 | $181,000 | $277,570 |
Property History
| Date | Event | Price | List to Sale | Price per Sq Ft | Prior Sale |
|---|---|---|---|---|---|
| 11/07/2025 11/07/25 | Pending | -- | -- | -- | |
| 10/17/2025 10/17/25 | Price Changed | $750,000 | -6.2% | $325 / Sq Ft | |
| 09/30/2025 09/30/25 | Price Changed | $799,500 | -5.9% | $346 / Sq Ft | |
| 09/11/2025 09/11/25 | Price Changed | $850,000 | -5.6% | $368 / Sq Ft | |
| 08/15/2025 08/15/25 | For Sale | $900,000 | +17.5% | $390 / Sq Ft | |
| 06/15/2023 06/15/23 | Sold | $766,000 | +2.8% | $332 / Sq Ft | View Prior Sale |
| 03/02/2023 03/02/23 | For Sale | $744,888 | +28.4% | $322 / Sq Ft | |
| 07/15/2019 07/15/19 | Sold | $580,000 | 0.0% | $231 / Sq Ft | View Prior Sale |
| 06/01/2019 06/01/19 | Pending | -- | -- | -- | |
| 05/22/2019 05/22/19 | For Sale | $580,000 | -- | $231 / Sq Ft |
Purchase History
| Date | Type | Sale Price | Title Company |
|---|---|---|---|
| Bargain Sale Deed | $766,000 | First American Title | |
| Bargain Sale Deed | $766,000 | First American Title | |
| Deed | $580,000 | First American Title Ins Co | |
| Quit Claim Deed | -- | -- |
Mortgage History
| Date | Status | Loan Amount | Loan Type |
|---|---|---|---|
| Open | $782,469 | VA | |
| Closed | $782,469 | VA | |
| Previous Owner | $464,000 | Construction |
Source: Bright MLS
MLS Number: VAFX2258774
APN: 0781-03-0583
- 9769 High Water Ct
- 9909 Lakepointe Dr
- 9710 Ashbourn Dr
- 5370 Gainsborough Dr
- 5711 Crownleigh Ct
- 5504 Winford Ct
- 5714 Mason Bluff Dr
- 5431 Crows Nest Ct
- 5658 Sutherland Ct
- 5508 La Cross Ct
- 9662 Westport Ln
- 9513 Burdett Rd
- 5207 Stonington Dr
- 5838 High Bluff Ct
- 9883 Becket Ct
- 5254 Queens Wood Dr
- 5090 Queens Wood Dr
- 5515 Cheshire Meadows Way
- 9896 Becket Ct
- 10278 Colony Park Dr

