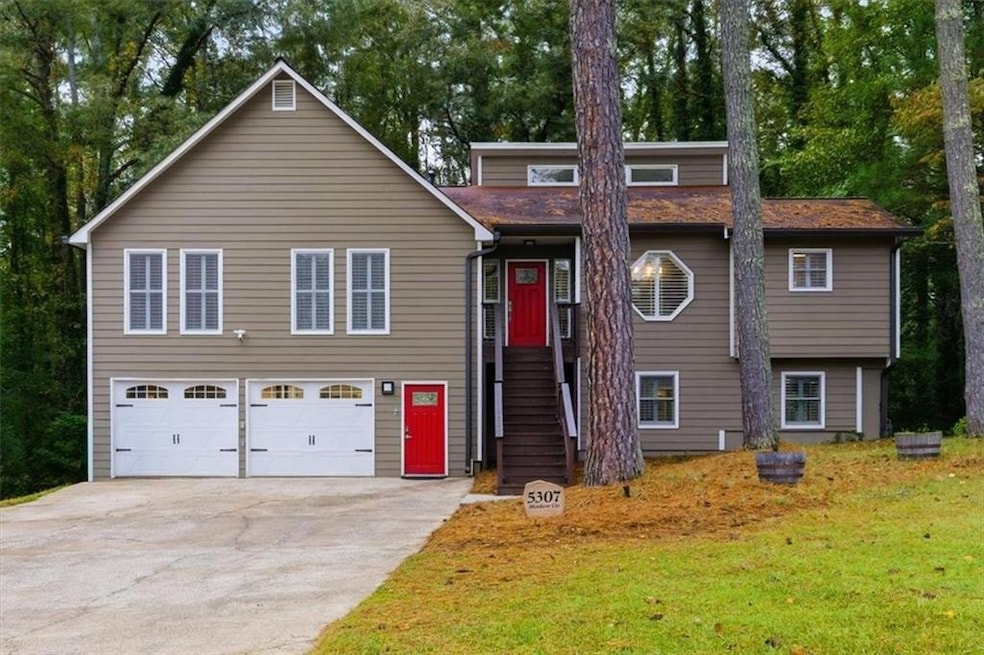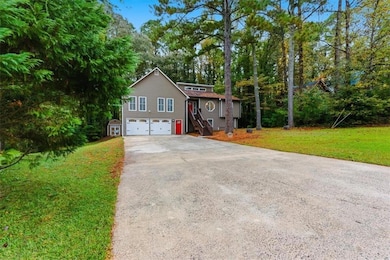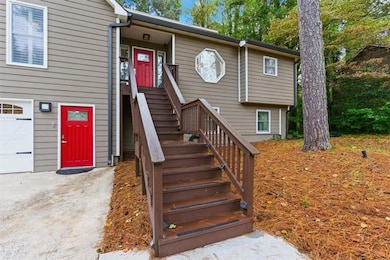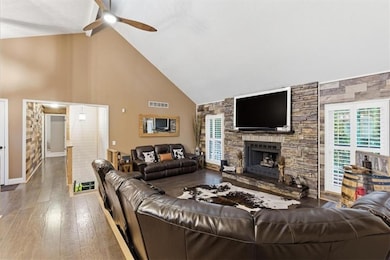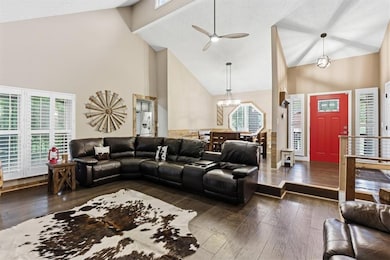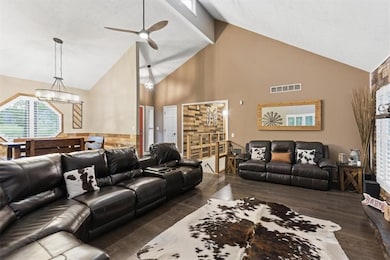5307 Shadow Cir Acworth, GA 30102
Oak Grove NeighborhoodEstimated payment $2,535/month
Highlights
- Open-Concept Dining Room
- Deck
- Ranch Style House
- E. T. Booth Middle School Rated A-
- Vaulted Ceiling
- Wood Flooring
About This Home
No HOA | Convenient Location | Move-In Ready & Full of Charm Welcome home! This beautifully maintained property has everything you’ve been searching for — character, space, and peace of mind. Located just minutes from I-575 and I-75, you’ll love how easy it is to get anywhere while still enjoying the quiet comfort of home. Step inside to gorgeous hardwood floors that flow throughout the main level and into a spacious family room that feels warm and inviting from the moment you walk in. The custom stonework and hearth surrounding the fireplace create the perfect focal point — it’s easy to imagine cozy evenings here with family, friends, or just a good book. The fabulous kitchen offers generous cabinet space, plenty of counters, and smart storage solutions. It’s the kind of kitchen that makes cooking and gathering feel effortless. The main level includes 3 spacious bedrooms and 2 full baths, including a lovely primary suite with private access to the back deck. The custom closet organization system keeps everything tidy and within reach. Every detail has been meticulously maintained: all siding, trim, and windows were replaced in 2021, the roof and decks are newer, and the decks have just been freshly sealed. Downstairs, the finished basement provides even more space to relax or entertain — complete with a bedroom, full bath, and game room perfect for movie nights or friendly competition. The garage includes a built-in workshop with benches and tool storage that stay with the home, and there’s also a recently built storage shed on a concrete slab for even more space to keep things organized. No HOA means you can truly make this home your own. From its thoughtful updates to the cozy, inviting spaces inside and out, this home is ready for you to move right in and start making memories.
Home Details
Home Type
- Single Family
Est. Annual Taxes
- $3,557
Year Built
- Built in 1987
Lot Details
- 0.73 Acre Lot
- Back Yard
Parking
- 2 Car Attached Garage
Home Design
- Ranch Style House
- Traditional Architecture
- Slab Foundation
- Composition Roof
- HardiePlank Type
Interior Spaces
- Tray Ceiling
- Vaulted Ceiling
- Ceiling Fan
- Gas Log Fireplace
- Double Pane Windows
- Family Room with Fireplace
- Open-Concept Dining Room
- Neighborhood Views
- Fire and Smoke Detector
- Laundry in Hall
Kitchen
- Eat-In Kitchen
- Dishwasher
- Stone Countertops
- Disposal
Flooring
- Wood
- Carpet
- Luxury Vinyl Tile
Bedrooms and Bathrooms
- 4 Bedrooms | 3 Main Level Bedrooms
- Bathtub and Shower Combination in Primary Bathroom
Finished Basement
- Walk-Out Basement
- Interior Basement Entry
- Finished Basement Bathroom
Eco-Friendly Details
- Energy-Efficient Appliances
Outdoor Features
- Deck
- Shed
- Rain Gutters
Schools
- Clark Creek Elementary School
- E.T. Booth Middle School
- Etowah High School
Utilities
- Central Heating and Cooling System
- 220 Volts
- 110 Volts
- Septic Tank
- Cable TV Available
Community Details
- Shadowbrook Subdivision
Listing and Financial Details
- Tax Lot 8
- Assessor Parcel Number 21N12E 174
Map
Home Values in the Area
Average Home Value in this Area
Tax History
| Year | Tax Paid | Tax Assessment Tax Assessment Total Assessment is a certain percentage of the fair market value that is determined by local assessors to be the total taxable value of land and additions on the property. | Land | Improvement |
|---|---|---|---|---|
| 2025 | $3,987 | $151,816 | $26,000 | $125,816 |
| 2024 | $3,520 | $135,456 | $24,000 | $111,456 |
| 2023 | $3,175 | $122,176 | $24,000 | $98,176 |
| 2022 | $2,809 | $106,856 | $20,000 | $86,856 |
| 2021 | $2,428 | $85,536 | $15,600 | $69,936 |
| 2020 | $2,183 | $76,816 | $10,400 | $66,416 |
| 2019 | $2,117 | $74,520 | $10,400 | $64,120 |
| 2018 | $1,976 | $69,120 | $10,400 | $58,720 |
| 2017 | $1,862 | $161,600 | $10,400 | $54,240 |
| 2016 | $1,933 | $166,000 | $10,400 | $56,000 |
| 2015 | $1,334 | $119,200 | $10,400 | $37,280 |
| 2014 | $1,344 | $119,800 | $10,560 | $37,360 |
Property History
| Date | Event | Price | List to Sale | Price per Sq Ft | Prior Sale |
|---|---|---|---|---|---|
| 11/07/2025 11/07/25 | For Sale | $424,000 | +165.0% | $191 / Sq Ft | |
| 02/29/2016 02/29/16 | Sold | $160,000 | 0.0% | $99 / Sq Ft | View Prior Sale |
| 01/30/2016 01/30/16 | Pending | -- | -- | -- | |
| 01/27/2016 01/27/16 | For Sale | $160,000 | -- | $99 / Sq Ft |
Purchase History
| Date | Type | Sale Price | Title Company |
|---|---|---|---|
| Warranty Deed | $160,000 | -- | |
| Warranty Deed | -- | -- | |
| Warranty Deed | $90,000 | -- | |
| Deed | $97,000 | -- |
Mortgage History
| Date | Status | Loan Amount | Loan Type |
|---|---|---|---|
| Open | $157,102 | FHA | |
| Previous Owner | $115,000 | New Conventional | |
| Previous Owner | $77,600 | No Value Available |
Source: First Multiple Listing Service (FMLS)
MLS Number: 7676221
APN: 21N12E-00000-174-000
- 5944 Highway 92
- 5475 Wade Green Rd
- 2199 Mohawk Trail
- 145 Bryon Ln
- 5747 Woodland Dr
- 1000 Etowah Ferry Dr Unit 5304
- 1000 Etowah Ferry Dr Unit 6309
- 1911 Ascot Terrace NW
- 4620 Hames Terrace NW
- 1151 Hunter Trail
- 205 Sunshine St
- 305 Daybreak Dr
- 1429 Hunter Trail
- 4832 Highway 92
- 466 Gregory Ln
- 1150 Hunter Trail Unit Anise
- 1150 Hunter Trail Unit Juniper
- 1150 Hunter Trail Unit Elderflower
- 115 Tyson Woods Rd
- 565 Bells Ferry Place
