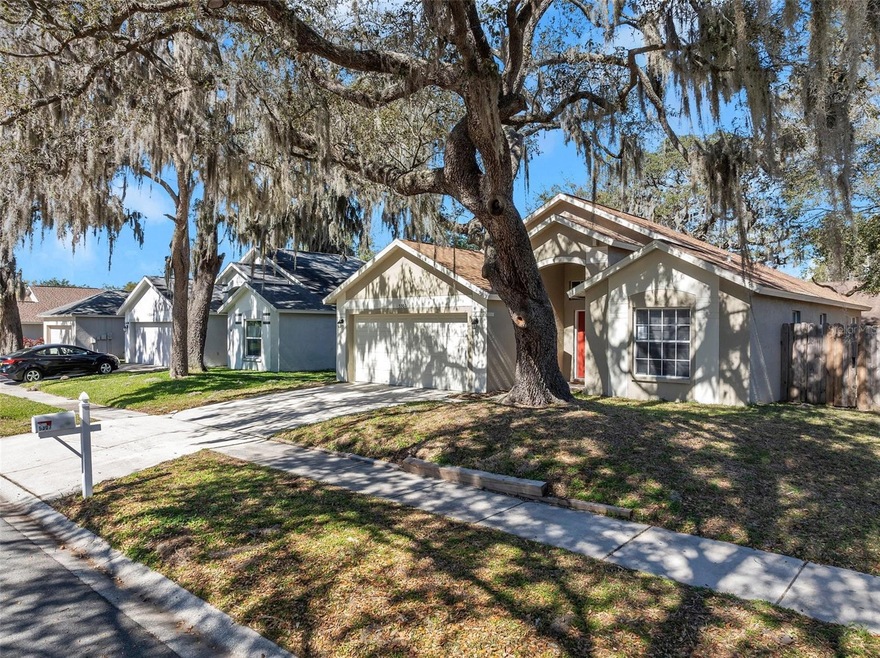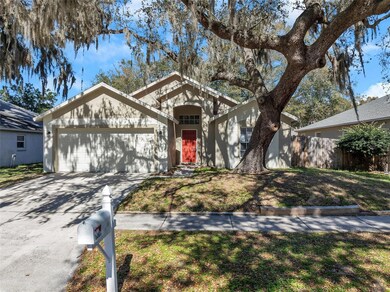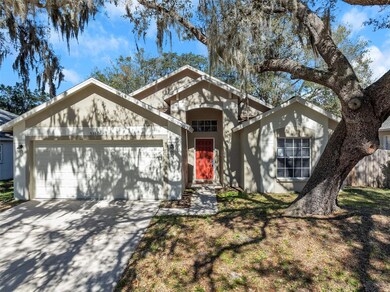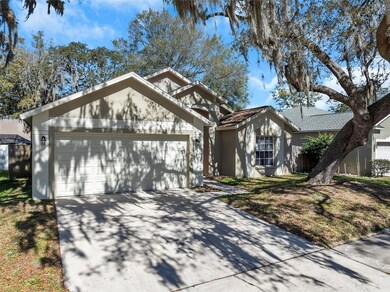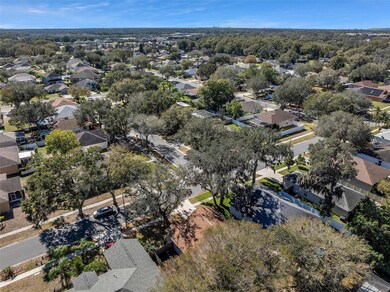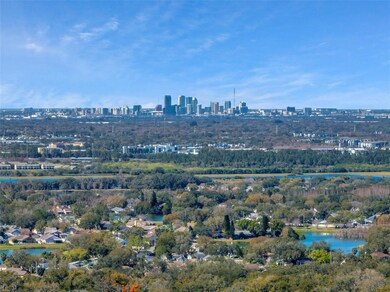
5307 Watson Rd Riverview, FL 33578
Las Brisas NeighborhoodHighlights
- Oak Trees
- Open Floorplan
- High Ceiling
- Riverview High School Rated A-
- Contemporary Architecture
- Great Room
About This Home
As of April 2024THIS CHARMING 3 Bedroom, 2 Bath, 2 Car Garage Home Boasts approximately 1500 square feet of Living Area and is MOVE-IN READY!! Recent Updates include the Freshly Painted Interior, NEWER Flooring, NEW Roof 2019, NEW A/C 2021, NEW Water Heater 2019, NEW Garage Door 2012 and more. The Kitchen is a Delight featuring GRANITE Counters, Staggered Cabinet Design with Crown Moldings, and Stainless Steel Appliances. Terrific floor plan features a Welcoming Foyer, large living room, flex space for dining or den, central kitchen with breakfast bar, separate dinette with frnch doors to the patio, split bedrooms with the primary suite at the back of the home with a large walk-in closet, vaulted ceilings thru most of the home, lots of windows for natural light, and an oversized 2 car garage. Additional features include crown moldings in the foyer, LVP floors in bedrooms and baths, travertine tile in kitchen, updated bathroom vanities, window blinds, and a privacy fenced backyard. Random Oaks has a low annual HOA fee and NO CDD fees and is in a perfect location only about 2 miles to Hwy 301 & I-75, just minutes to the Winthrop Center with an abundance of shops and restaurants. Call today to schedule your private tour!
Last Agent to Sell the Property
RE/MAX REALTY UNLIMITED Brokerage Phone: 813-684-0016 License #637869 Listed on: 02/07/2024

Last Buyer's Agent
RE/MAX REALTY UNLIMITED Brokerage Phone: 813-684-0016 License #636095
Home Details
Home Type
- Single Family
Est. Annual Taxes
- $4,649
Year Built
- Built in 1998
Lot Details
- 6,000 Sq Ft Lot
- Lot Dimensions are 60x100
- South Facing Home
- Wood Fence
- Oak Trees
- Property is zoned PD
HOA Fees
- $18 Monthly HOA Fees
Parking
- 2 Car Attached Garage
- Oversized Parking
- Garage Door Opener
Home Design
- Contemporary Architecture
- Slab Foundation
- Shingle Roof
- Block Exterior
- Stucco
Interior Spaces
- 1,498 Sq Ft Home
- 1-Story Property
- Open Floorplan
- High Ceiling
- Ceiling Fan
- Blinds
- Great Room
- Family Room Off Kitchen
- Breakfast Room
- Laundry in Garage
Kitchen
- Range
- Microwave
- Dishwasher
- Solid Surface Countertops
- Solid Wood Cabinet
- Disposal
Flooring
- Carpet
- Travertine
- Luxury Vinyl Tile
Bedrooms and Bathrooms
- 3 Bedrooms
- Split Bedroom Floorplan
- Walk-In Closet
- 2 Full Bathrooms
Outdoor Features
- Patio
Schools
- Symmes Elementary School
- Giunta Middle School
- Riverview High School
Utilities
- Central Heating and Cooling System
- Heat Pump System
- High Speed Internet
- Cable TV Available
Community Details
- Mcneil Management Association, Phone Number (813) 571-7100
- Random Oaks Ph 2 Unit 1 Subdivision
Listing and Financial Details
- Visit Down Payment Resource Website
- Legal Lot and Block 53 / 2
- Assessor Parcel Number U-04-30-20-2N1-000002-00053.0
Ownership History
Purchase Details
Home Financials for this Owner
Home Financials are based on the most recent Mortgage that was taken out on this home.Purchase Details
Purchase Details
Home Financials for this Owner
Home Financials are based on the most recent Mortgage that was taken out on this home.Purchase Details
Home Financials for this Owner
Home Financials are based on the most recent Mortgage that was taken out on this home.Purchase Details
Home Financials for this Owner
Home Financials are based on the most recent Mortgage that was taken out on this home.Purchase Details
Purchase Details
Similar Homes in the area
Home Values in the Area
Average Home Value in this Area
Purchase History
| Date | Type | Sale Price | Title Company |
|---|---|---|---|
| Special Warranty Deed | $370,000 | First Integrity Title | |
| Special Warranty Deed | -- | None Listed On Document | |
| Warranty Deed | $300,000 | Homepro Title Inc | |
| Deed | $100 | -- | |
| Warranty Deed | $210,000 | Fidelity Natl Title Ins Co | |
| Deed | $88,600 | -- | |
| Warranty Deed | $20,500 | -- |
Mortgage History
| Date | Status | Loan Amount | Loan Type |
|---|---|---|---|
| Open | $296,000 | New Conventional | |
| Previous Owner | $171,500 | No Value Available | |
| Previous Owner | $210,000 | Fannie Mae Freddie Mac | |
| Previous Owner | $102,000 | Unknown | |
| Closed | $0 | No Value Available | |
| Closed | $4,450 | No Value Available |
Property History
| Date | Event | Price | Change | Sq Ft Price |
|---|---|---|---|---|
| 04/12/2024 04/12/24 | Sold | $370,000 | 0.0% | $247 / Sq Ft |
| 03/01/2024 03/01/24 | Pending | -- | -- | -- |
| 02/28/2024 02/28/24 | For Sale | $369,900 | 0.0% | $247 / Sq Ft |
| 02/21/2024 02/21/24 | Pending | -- | -- | -- |
| 02/07/2024 02/07/24 | For Sale | $369,900 | +23.3% | $247 / Sq Ft |
| 12/01/2021 12/01/21 | Sold | $300,000 | 0.0% | $200 / Sq Ft |
| 10/22/2021 10/22/21 | Pending | -- | -- | -- |
| 10/20/2021 10/20/21 | For Sale | $299,900 | -- | $200 / Sq Ft |
Tax History Compared to Growth
Tax History
| Year | Tax Paid | Tax Assessment Tax Assessment Total Assessment is a certain percentage of the fair market value that is determined by local assessors to be the total taxable value of land and additions on the property. | Land | Improvement |
|---|---|---|---|---|
| 2024 | $4,798 | $239,298 | $61,200 | $178,098 |
| 2023 | $4,649 | $232,318 | $52,020 | $180,298 |
| 2022 | $4,440 | $224,373 | $52,020 | $172,353 |
| 2021 | $1,487 | $97,324 | $0 | $0 |
| 2020 | $1,408 | $95,980 | $0 | $0 |
| 2019 | $1,326 | $93,822 | $0 | $0 |
| 2018 | $1,275 | $92,073 | $0 | $0 |
| 2017 | $1,247 | $124,671 | $0 | $0 |
| 2016 | $1,444 | $88,324 | $0 | $0 |
| 2015 | $1,454 | $87,710 | $0 | $0 |
| 2014 | $1,430 | $87,014 | $0 | $0 |
| 2013 | -- | $85,728 | $0 | $0 |
Agents Affiliated with this Home
-

Seller's Agent in 2024
Nancy Hadam
RE/MAX
(813) 508-2307
1 in this area
98 Total Sales
-

Seller Co-Listing Agent in 2024
Steven Lavoie
RE/MAX
(813) 833-4901
1 in this area
148 Total Sales
-

Seller's Agent in 2021
Cabot Brown
COMPASS FLORIDA LLC
(813) 215-7493
1 in this area
204 Total Sales
-
E
Buyer's Agent in 2021
Erin Parker
ENTERA REALTY LLC
(850) 803-5421
1 in this area
671 Total Sales
Map
Source: Stellar MLS
MLS Number: T3502988
APN: U-04-30-20-2N1-000002-00053.0
- 5401 Locklear Place
- 11403 Wellman Dr
- 1530 High Knoll Dr
- 2002 Culpepper Dr
- 1906 White Cedar Way
- 5707 Butterfield St
- 1914 Coral Tree Ct
- 2011 Green Juniper Ln
- 1410 Wakefield Dr
- 5614 Watson Rd
- 1227 Tuxford Dr
- 5806 Tulip Flower Dr
- 1922 Blue Sage Ct
- 5732 Stockport St
- 1912 Blue Sage Ct
- 5742 Stockport St
- 11314 American Holly Dr
- 11550 Wellman Dr
- 5725 Stockport St
- 1915 Blue Sage Ct
