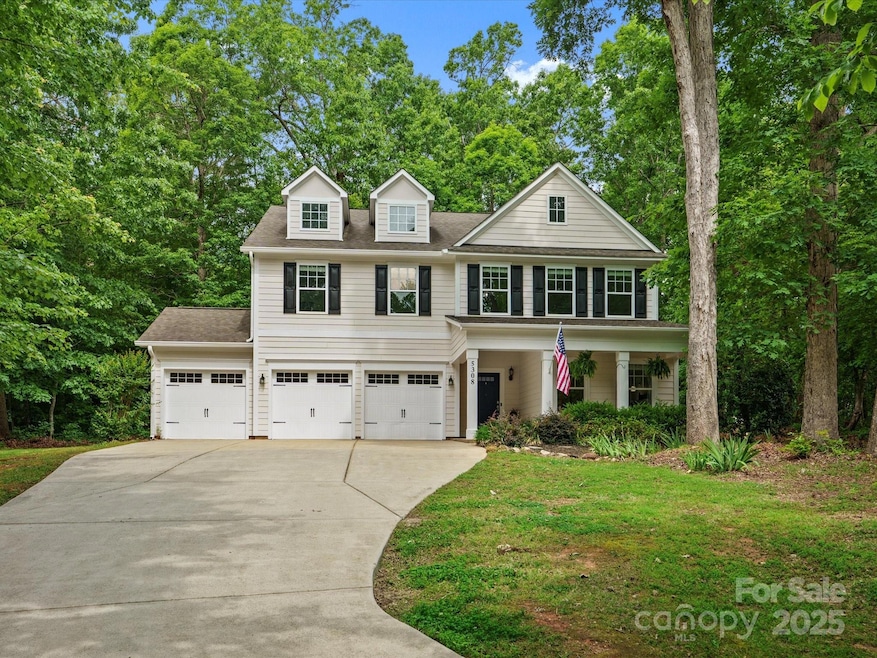
5308 Lambert Ct Waxhaw, NC 28173
Highlights
- Wooded Lot
- Mud Room
- Cul-De-Sac
- Traditional Architecture
- Covered Patio or Porch
- 3 Car Attached Garage
About This Home
As of June 2025Welcome to your private retreat that perfectly blends space, function and location! This well maintained 3 car garage, 5 bedroom/3.5 bath home sits on 1.48 acres located in a cul-de-sac! Enjoy the wooded backyard from the paver patio with a water feature. Tons of space to the right of the house for gardening (see survey for layout of lot). So many options to make it your own! The open concept main level is perfect for entertaining with the spacious great room, dining area and kitchen that flow seamlessly. Guest suite conveniently located on the main floor for family & friends. A large drop zone off of the garage keeps things tidy. Upstairs offers brand new carpet (Apr 2025), a generous primary suite, 3 bedrooms, full bathroom, laundry room and versatile loft. Exterior of house freshly painted (Apr 2025), interior refreshed (Apr 2025), new HVAC system (2024), and main level boasts new Pergo flooring (2020). Located near shopping and dining. Floorplan, septic permit, survey attached.
Last Agent to Sell the Property
Premier South Brokerage Email: cortenay@prestigepropertiescarolinas.com License #103865 Listed on: 05/15/2025

Home Details
Home Type
- Single Family
Est. Annual Taxes
- $2,373
Year Built
- Built in 2011
Lot Details
- Cul-De-Sac
- Wooded Lot
- Property is zoned AJ2
HOA Fees
- $40 Monthly HOA Fees
Parking
- 3 Car Attached Garage
- Driveway
Home Design
- Traditional Architecture
- Slab Foundation
- Composition Roof
Interior Spaces
- 2-Story Property
- Ceiling Fan
- Mud Room
Kitchen
- Electric Cooktop
- Microwave
- Dishwasher
- Disposal
Bedrooms and Bathrooms
- Walk-In Closet
Outdoor Features
- Covered Patio or Porch
- Shed
Schools
- Western Union Elementary School
- Parkwood Middle School
- Parkwood High School
Utilities
- Forced Air Heating and Cooling System
- Septic Tank
Community Details
- Cedar Management Group Association
- Houston Ridge Subdivision
- Mandatory home owners association
Listing and Financial Details
- Assessor Parcel Number 06-057-180
Ownership History
Purchase Details
Home Financials for this Owner
Home Financials are based on the most recent Mortgage that was taken out on this home.Purchase Details
Home Financials for this Owner
Home Financials are based on the most recent Mortgage that was taken out on this home.Purchase Details
Home Financials for this Owner
Home Financials are based on the most recent Mortgage that was taken out on this home.Purchase Details
Similar Homes in the area
Home Values in the Area
Average Home Value in this Area
Purchase History
| Date | Type | Sale Price | Title Company |
|---|---|---|---|
| Warranty Deed | $660,000 | Liberty Premier Title | |
| Warranty Deed | $660,000 | Liberty Premier Title | |
| Warranty Deed | $250,000 | None Available | |
| Special Warranty Deed | $34,500 | None Available | |
| Warranty Deed | $2,167,000 | None Available |
Mortgage History
| Date | Status | Loan Amount | Loan Type |
|---|---|---|---|
| Open | $627,000 | New Conventional | |
| Closed | $627,000 | New Conventional | |
| Previous Owner | $135,000 | Adjustable Rate Mortgage/ARM | |
| Previous Owner | $149,750 | New Conventional | |
| Previous Owner | $163,800 | Construction |
Property History
| Date | Event | Price | Change | Sq Ft Price |
|---|---|---|---|---|
| 06/26/2025 06/26/25 | Sold | $660,000 | -1.5% | $209 / Sq Ft |
| 05/26/2025 05/26/25 | Pending | -- | -- | -- |
| 05/15/2025 05/15/25 | For Sale | $670,000 | -- | $212 / Sq Ft |
Tax History Compared to Growth
Tax History
| Year | Tax Paid | Tax Assessment Tax Assessment Total Assessment is a certain percentage of the fair market value that is determined by local assessors to be the total taxable value of land and additions on the property. | Land | Improvement |
|---|---|---|---|---|
| 2024 | $2,373 | $357,300 | $74,600 | $282,700 |
| 2023 | $2,342 | $357,300 | $74,600 | $282,700 |
| 2022 | $2,342 | $357,300 | $74,600 | $282,700 |
| 2021 | $2,341 | $357,300 | $74,600 | $282,700 |
| 2020 | $2,416 | $303,400 | $38,000 | $265,400 |
| 2019 | $2,461 | $303,400 | $38,000 | $265,400 |
| 2018 | $2,461 | $303,400 | $38,000 | $265,400 |
| 2017 | $2,617 | $303,400 | $38,000 | $265,400 |
| 2016 | $2,534 | $303,400 | $38,000 | $265,400 |
| 2015 | $2,576 | $303,400 | $38,000 | $265,400 |
| 2014 | $625 | $321,500 | $89,800 | $231,700 |
Agents Affiliated with this Home
-
Cortenay Matters

Seller's Agent in 2025
Cortenay Matters
Premier South
(704) 975-8724
1 in this area
56 Total Sales
-
Kathy Norman

Buyer's Agent in 2025
Kathy Norman
Keller Williams South Park
(704) 609-3728
1 in this area
112 Total Sales
Map
Source: Canopy MLS (Canopy Realtor® Association)
MLS Number: 4256202
APN: 06-057-180
- 2417 Labelle Dr
- 2117 Darian Way
- 2100 Darian Way
- 5816 Valley Stream Trail
- 204 Bouchard Dr
- 849 Yucatan Dr
- 1919 Madeira Cir
- 1813 Robbins Meadows Dr
- 5706 Carter Woods Ct
- 1800 Robbins Meadows Dr
- 1811 Robbins Meadows Dr
- 1809 Robbins Meadows Dr
- 1807 Robbins Meadows Dr
- 2103 Saddleridge Dr
- 1025 Crofton Dr
- 6634 Sadler Rd
- lot 33 Valley Farm Rd Unit 33
- 2420 Madeira Cir
- 2414 Madeira Cir
- 2800 Potter Rd S






