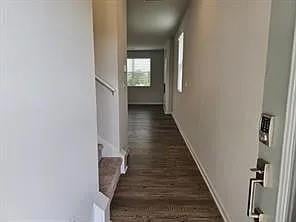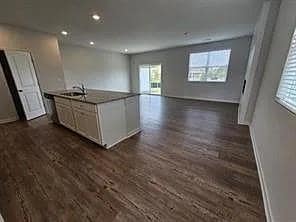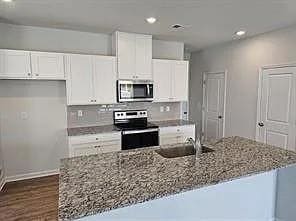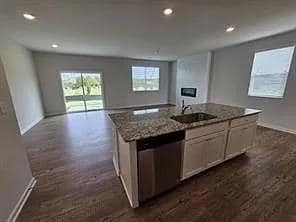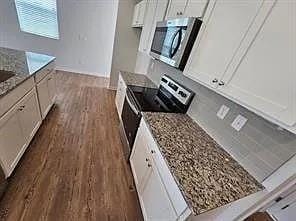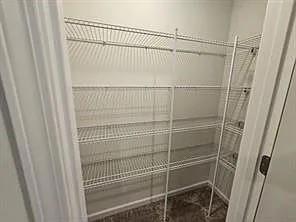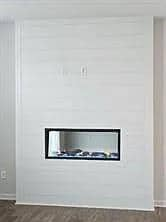5308 Melbourne Ln Flowery Branch, GA 30542
Highlights
- Open-Concept Dining Room
- Neighborhood Views
- White Kitchen Cabinets
- Wood Flooring
- Walk-In Pantry
- Open to Family Room
About This Home
Beautiful and spacious 3BR/2.5BA northeast-facing home in the desirable Flowery Branch area! This bright two-story residence features an open-concept layout with a large great room, modern kitchen with a center island, stainless steel appliances, and a dining area ideal for entertaining or everyday living. Upstairs, you’ll find a convenient laundry room, two generous secondary bedrooms with walk-in closets, and a luxurious primary suite with dual vanities, a walk-in shower, and an oversized walk-in closet. Stainless steel refrigerator, washer, and dryer included. Landscaping and exterior maintenance provided; tenant responsible for utilities and trash. Excellent location just minutes from I-985, the Atlanta Falcons Training Facility, Lake Lanier, shopping, dining, and local events.
Townhouse Details
Home Type
- Townhome
Est. Annual Taxes
- $3,902
Year Built
- Built in 2023
Lot Details
- 227 Sq Ft Lot
- Two or More Common Walls
- Private Entrance
- Back Yard
Parking
- 2 Car Attached Garage
- Front Facing Garage
- Driveway Level
Home Design
- Composition Roof
- Cement Siding
Interior Spaces
- 1,912 Sq Ft Home
- 2-Story Property
- Ceiling height of 9 feet on the main level
- Recessed Lighting
- Decorative Fireplace
- Electric Fireplace
- Double Pane Windows
- Entrance Foyer
- Family Room with Fireplace
- Open-Concept Dining Room
- Neighborhood Views
Kitchen
- Open to Family Room
- Walk-In Pantry
- Electric Range
- Dishwasher
- Kitchen Island
- White Kitchen Cabinets
- Disposal
Flooring
- Wood
- Carpet
Bedrooms and Bathrooms
- 3 Bedrooms
- Walk-In Closet
- Dual Vanity Sinks in Primary Bathroom
- Shower Only
Laundry
- Laundry Room
- Laundry on upper level
- Dryer
Home Security
Outdoor Features
- Patio
Schools
- Flowery Branch Elementary School
- West Hall Middle School
- West Hall High School
Utilities
- Central Heating and Cooling System
- Phone Available
- Cable TV Available
Listing and Financial Details
- 12 Month Lease Term
- $49 Application Fee
- Assessor Parcel Number 08099 000242
Community Details
Overview
- Application Fee Required
- Sidney Square Subdivision
Pet Policy
- Call for details about the types of pets allowed
- Pet Deposit $350
Security
- Fire and Smoke Detector
Map
Source: First Multiple Listing Service (FMLS)
MLS Number: 7628466
APN: 08-00099-00-242
- 5449 Hargrove Way
- 5531 Radford Rd
- 5343 Hargrove Way
- 5321 Frontier Ct
- 5540 Coalie Trace
- 5325 Frontier Ct
- 5333 Frontier Ct
- 5585 McEver Rd
- Lancaster Plan at Eastlyn Crossing - Single Family
- Pearson Plan at Eastlyn Crossing - Single Family
- Savoy Plan at Eastlyn Crossing - Single Family
- Hampstead Plan at Eastlyn Crossing - Single Family
- Buckley Plan at Eastlyn Crossing - Single Family
- 6095 Hoot Owl Ln
- 5357 Frontier Ct
- 5536 Coalie Trace
- 5220 Parkwood Dr
- 5556 Coalie Trace
- 5573 Ashmoore Ct
- 5465 Hargrove Way
- 5113 Sidney Square Dr
- 6055 Hoot Owl Ln
- 5192 Parkwood Dr
- 5399 Allegro Ln
- 5341 Frontier Ct
- 5514 Leyland Dr
- 5831 Screech Owl Dr
- 6079 Morrow Dr Unit ID1254422P
- 6054 Lights Ferry Rd Unit ID1342427P
- 6086 Lights Ferry Rd
- 4805 Zephyr Cove Place
- 4745 Beacon Ridge Ln
- 6260 Cove Creek Dr
- 4837 Clarkstone Cir
- 6401 Germantown Dr Unit ID1254406P
- 4816 Clarkstone Cir
- 4826 Clarkstone Dr
- 5144 Spring St Unit 2
- 5418 Long Branch Way
- 6616 Splashwater Dr
