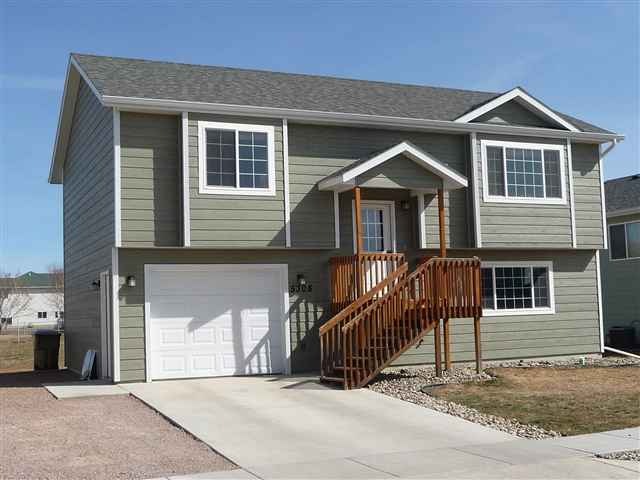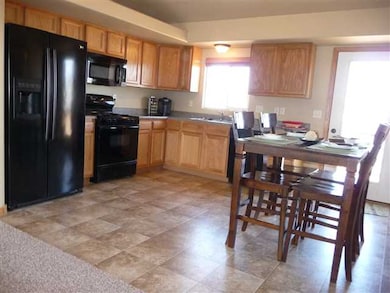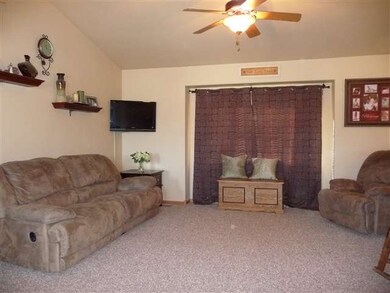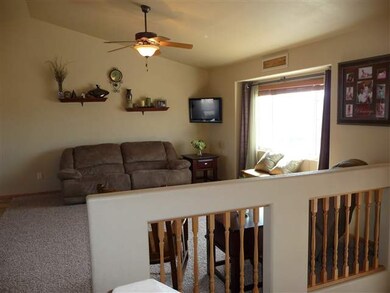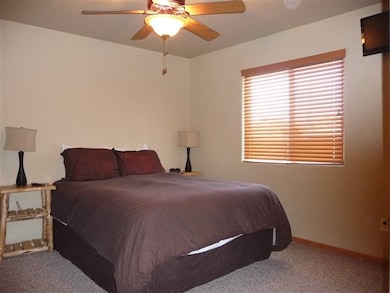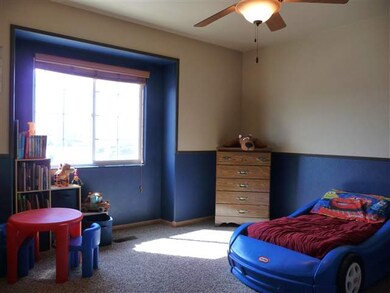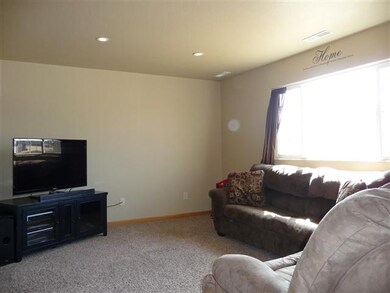
5308 Savannah St Rapid City, SD 57703
Highlights
- RV Access or Parking
- Deck
- Bathtub with Shower
- City View
- Vaulted Ceiling
- Tile Flooring
About This Home
As of August 2020Very well cared for 3 bedroom/2 bath home. Features include all new carpet on main floor, Oak cabinets and trim, display ledge in kitchen and LR, Open floor plan, vaulted ceiling, ceiling fans, appliances included, 6 panel oak doors, daylight basement, work bench and shelving in garage stay, oversized deck with stairs, gas forced air heat, central air. Sq Ft differs from DOE. Buyer to verify Sq Ft.
Last Agent to Sell the Property
Walt Cannon
INACTIVE OFFICE Listed on: 03/15/2012

Home Details
Home Type
- Single Family
Est. Annual Taxes
- $2,316
Year Built
- Built in 2007
Home Design
- Split Foyer
- Composition Roof
- Hardboard
Interior Spaces
- 1,660 Sq Ft Home
- Vaulted Ceiling
- Ceiling Fan
- Window Treatments
- City Views
- Fire and Smoke Detector
- Basement
Kitchen
- Gas Oven or Range
- Microwave
- Dishwasher
- Disposal
Flooring
- Carpet
- Tile
- Vinyl
Bedrooms and Bathrooms
- 3 Bedrooms
- 2 Full Bathrooms
- Bathtub with Shower
- Shower Only
Parking
- 1 Car Garage
- Tuck Under Garage
- Garage Door Opener
- RV Access or Parking
Utilities
- Forced Air Heating and Cooling System
- Heating System Uses Gas
- Cable TV Available
Additional Features
- Deck
- 9,148 Sq Ft Lot
Ownership History
Purchase Details
Home Financials for this Owner
Home Financials are based on the most recent Mortgage that was taken out on this home.Purchase Details
Home Financials for this Owner
Home Financials are based on the most recent Mortgage that was taken out on this home.Similar Homes in Rapid City, SD
Home Values in the Area
Average Home Value in this Area
Purchase History
| Date | Type | Sale Price | Title Company |
|---|---|---|---|
| Deed | $207,000 | -- | |
| Warranty Deed | -- | -- |
Mortgage History
| Date | Status | Loan Amount | Loan Type |
|---|---|---|---|
| Closed | $0 | No Value Available |
Property History
| Date | Event | Price | Change | Sq Ft Price |
|---|---|---|---|---|
| 08/04/2020 08/04/20 | Sold | $207,000 | -1.4% | $147 / Sq Ft |
| 04/25/2020 04/25/20 | For Sale | $210,000 | +31.3% | $149 / Sq Ft |
| 04/25/2012 04/25/12 | Sold | $160,000 | +0.7% | $96 / Sq Ft |
| 03/19/2012 03/19/12 | Pending | -- | -- | -- |
| 03/15/2012 03/15/12 | For Sale | $158,900 | -- | $96 / Sq Ft |
Tax History Compared to Growth
Tax History
| Year | Tax Paid | Tax Assessment Tax Assessment Total Assessment is a certain percentage of the fair market value that is determined by local assessors to be the total taxable value of land and additions on the property. | Land | Improvement |
|---|---|---|---|---|
| 2025 | $3,155 | $309,600 | $57,800 | $251,800 |
| 2024 | $3,155 | $304,000 | $48,200 | $255,800 |
| 2023 | $3,113 | $294,200 | $50,000 | $244,200 |
| 2022 | $2,840 | $246,900 | $45,400 | $201,500 |
| 2021 | $2,652 | $207,100 | $40,200 | $166,900 |
| 2020 | $2,518 | $190,200 | $40,200 | $150,000 |
| 2019 | $2,410 | $180,800 | $32,400 | $148,400 |
| 2018 | $2,310 | $175,200 | $32,400 | $142,800 |
| 2017 | $2,353 | $176,100 | $32,400 | $143,700 |
| 2016 | $2,311 | $170,800 | $32,400 | $138,400 |
| 2015 | $2,311 | $165,000 | $32,400 | $132,600 |
| 2014 | $2,297 | $158,800 | $32,400 | $126,400 |
Agents Affiliated with this Home
-
SARA HILL
S
Seller's Agent in 2020
SARA HILL
THE REAL ESTATE GROUP, INC.
(605) 877-6112
9 in this area
43 Total Sales
-
Jessica Smith

Buyer's Agent in 2020
Jessica Smith
RE/MAX
(605) 430-3800
8 in this area
129 Total Sales
-
W
Seller's Agent in 2012
Walt Cannon
INACTIVE OFFICE
-
Debbie Malott

Buyer's Agent in 2012
Debbie Malott
CENTURY 21 CLEARVIEW REALTY
(605) 391-2856
8 in this area
121 Total Sales
Map
Source: Black Hills Association of REALTORS®
MLS Number: 107243
APN: 0059988
- 5305 Mercury Dr
- TBD Altor Ln
- 5420 Williams St
- 5048 Williams St
- 5072 Savannah St
- 5040 Saturn Dr
- other Other
- 2439 Sprucewood St
- 5789 Corbin Dr Unit & 5823 Corbin Drive
- TBD Summerfield Dr
- 5002 Roberts Ct
- 4653 Williams St
- 2401 Harwood St
- 4625 Shayla Ct
- 2198 Old Farm Ct
- TBD Shaw Ct
- 4340 Circlewood Dr
- 4422 Circlewood Dr
- 3341 Wesson Rd
- 4449 Circlewood Dr
