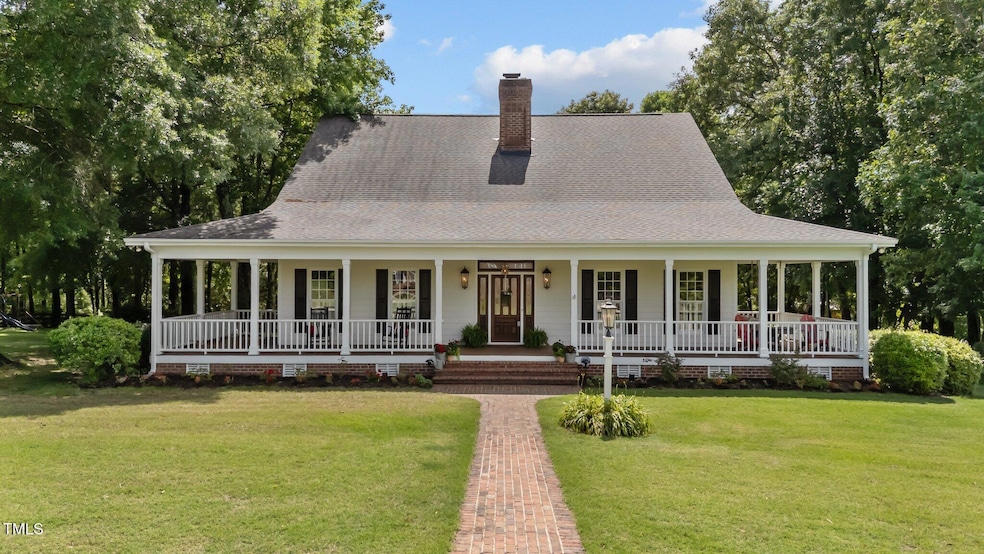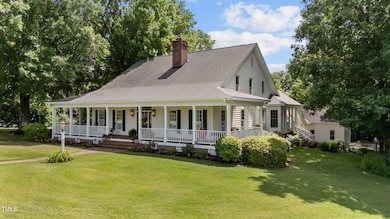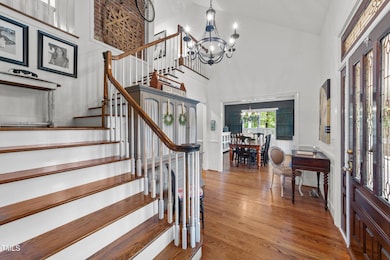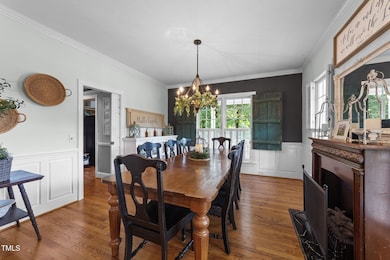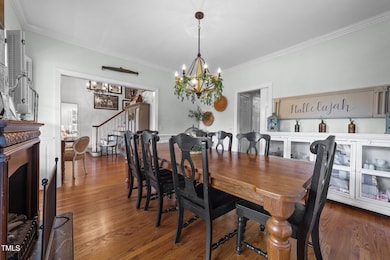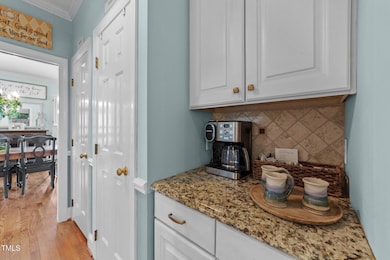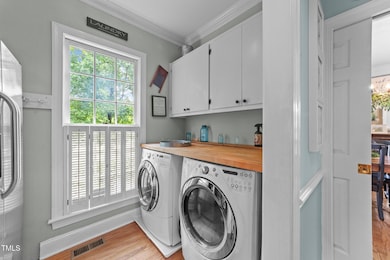
5308 Stableview Ct Holly Springs, NC 27540
Estimated payment $8,681/month
Highlights
- Lake Front
- Barn
- Boarding Facilities
- Fuquay-Varina High Rated A-
- Stables
- RV or Boat Parking
About This Home
Updated Homestead/Horse Farm property in Holly Springs! Escape to your own private oasis on nearly 4.5 acres in a peaceful cul-de-sac in Holly Springs, Wake County. This stunning farmhouse-style retreat offers breathtaking views of the lake, pond, pasture and woods—combining serene country living with unmatched convenience.
Lives like a 5-bedroom with the flexibility and space, but listed as a 3-bedroom per septic. A grand two-story foyer sets the tone, opening to a formal dining room, private office, and a magazine-worthy family room. The main-level owner's suite is a true retreat, offering two separate full bathrooms for the ultimate in comfort and privacy. The spacious kitchen is an entertainer's dream, featuring a massive island, abundant natural light, and walls of windows framing the serene views. Throughout the main level, authentic barn doors—originally from the old Sunset Bluffs farm—add a rare and rustic touch of local history and charm.
Upstairs, four generously sized rooms are connected by Jack-and-Jill bathrooms, offering both functionality and privacy. Multiple walk-in attic spaces throughout the second floor provide convenient storage options.
Relax on the wide, wraparound front porch and soak in the peaceful surroundings.
Equestrians and hobby farmers alike will appreciate the two-stall horse barn and versatile tack barn/flex space, both with electricity and water. Bring your chickens, let your horses or pets roam the open pasture, fish for bream in your own pond, or meander along the stream that flows into the lake—this is a nature lover's dream come true. Different types of fencing surround the property. A secondary driveway loops around to a detached two-car garage with a flex room and attic storage; garage is extended in size and ideal for boat storage. Take the walking path to Bass Lake and continue on to Sugg Farm! 3 miles to downtown Holly Springs, 4 miles to Ting Park. No city taxes!
Home Details
Home Type
- Single Family
Est. Annual Taxes
- $5,791
Year Built
- Built in 1991 | Remodeled
Lot Details
- 4.46 Acre Lot
- Lake Front
- Cul-De-Sac
- Gated Home
- Wood Fence
- Landscaped
- Partially Wooded Lot
- Back Yard Fenced
HOA Fees
- $25 Monthly HOA Fees
Parking
- 2 Car Detached Garage
- Oversized Parking
- Workshop in Garage
- Common or Shared Parking
- Side Facing Garage
- Circular Driveway
- Additional Parking
- RV or Boat Parking
Property Views
- Lake
- Pond
- Woods
- Pasture
- Creek or Stream
Home Design
- Cape Cod Architecture
- Traditional Architecture
- Farmhouse Style Home
- Pillar, Post or Pier Foundation
- Shingle Roof
- Masonite
Interior Spaces
- 3,836 Sq Ft Home
- 2-Story Property
- Open Floorplan
- Built-In Features
- Bookcases
- Crown Molding
- High Ceiling
- Ceiling Fan
- Chandelier
- Gas Log Fireplace
- Awning
- Bay Window
- Mud Room
- Entrance Foyer
- Great Room with Fireplace
- Family Room
- Dining Room
- Home Office
- Bonus Room
- Sun or Florida Room
- Storage
- Security System Owned
Kitchen
- Eat-In Kitchen
- Butlers Pantry
- Built-In Electric Range
- Dishwasher
- Kitchen Island
- Granite Countertops
Flooring
- Wood
- Carpet
- Tile
- Luxury Vinyl Tile
Bedrooms and Bathrooms
- 3 Bedrooms
- Primary Bedroom on Main
- Dual Closets
- Walk-In Closet
- Primary bathroom on main floor
- Double Vanity
- Bathtub with Shower
Laundry
- Laundry Room
- Laundry on main level
Attic
- Attic Floors
- Permanent Attic Stairs
- Unfinished Attic
Outdoor Features
- Pond
- Boarding Facilities
- Deck
- Wrap Around Porch
- Fire Pit
- Separate Outdoor Workshop
- Outdoor Storage
- Rain Gutters
Schools
- Wake County Schools Elementary And Middle School
- Wake County Schools High School
Farming
- Barn
- Pasture
Horse Facilities and Amenities
- Horses Allowed On Property
- Grass Field
- Tack Room
- Trailer Storage
- Hay Storage
- Stables
Utilities
- Central Air
- Heating System Uses Propane
- Well
- Gas Water Heater
- Water Softener
- Fuel Tank
- Septic Tank
Community Details
- Association fees include unknown
- Stables At Mills Ridge Association, Phone Number (919) 881-2250
- The Stables At Mills Ridge Subdivision
Listing and Financial Details
- Assessor Parcel Number 0658954744
Map
Home Values in the Area
Average Home Value in this Area
Tax History
| Year | Tax Paid | Tax Assessment Tax Assessment Total Assessment is a certain percentage of the fair market value that is determined by local assessors to be the total taxable value of land and additions on the property. | Land | Improvement |
|---|---|---|---|---|
| 2024 | $5,791 | $929,284 | $262,240 | $667,044 |
| 2023 | $5,271 | $673,483 | $252,080 | $421,403 |
| 2022 | $4,884 | $673,483 | $252,080 | $421,403 |
| 2021 | $4,753 | $673,483 | $252,080 | $421,403 |
| 2020 | $4,674 | $673,483 | $252,080 | $421,403 |
| 2019 | $3,809 | $463,946 | $156,120 | $307,826 |
| 2018 | $3,501 | $463,946 | $156,120 | $307,826 |
| 2017 | $3,319 | $463,946 | $156,120 | $307,826 |
| 2016 | $3,251 | $463,946 | $156,120 | $307,826 |
| 2015 | $3,452 | $545,645 | $234,000 | $311,645 |
Property History
| Date | Event | Price | Change | Sq Ft Price |
|---|---|---|---|---|
| 06/16/2025 06/16/25 | For Sale | $1,500,000 | 0.0% | $391 / Sq Ft |
| 05/18/2025 05/18/25 | Pending | -- | -- | -- |
| 05/14/2025 05/14/25 | For Sale | $1,500,000 | -- | $391 / Sq Ft |
Purchase History
| Date | Type | Sale Price | Title Company |
|---|---|---|---|
| Warranty Deed | $455,000 | None Available |
Mortgage History
| Date | Status | Loan Amount | Loan Type |
|---|---|---|---|
| Open | $201,705 | New Conventional | |
| Closed | $273,000 | New Conventional | |
| Previous Owner | $417,000 | Unknown |
About the Listing Agent

For over 30 years, Marti Hampton has led one of the most respected real estate teams in the nation, closing over $4 billion in home sales and helping more than 10,000 buyers and sellers across the Triangle achieve their real estate goals. Her unmatched track record, local expertise, and relentless commitment to excellence have made the Marti Hampton Team a trusted name in Raleigh-Durham real estate.
Backed by decades of experience and powered by innovative marketing, cutting-edge
Marti's Other Listings
Source: Doorify MLS
MLS Number: 10096164
APN: 0658.02-95-4744-000
- 5416 Georgiana Ridge Dr
- 136 Moss Creek Place
- 124 Moss Creek Place
- 115 Moss Creek Place
- 209 Sunset Bluffs Dr
- 347 Country Mill Way
- 2507 Belvinwood Dr
- 121 Stone Nut Trail
- 2409 Plowridge Rd
- 5013 Wheatridge Dr
- 2406 Belvinwood Dr
- 2391 Herbert Akins Rd
- 2236 Mills Crest St
- 2395 Herbert Akins Rd
- 109 Hammermill Dr
- 2512 Stewart St
- 3000 Mills Lake Wynd
- 2200 Mills Crest St
- 826 Downfield Ln
- 2535 Kinglass Dr
- 2652 Averon Dr
- 6100 Sunset Lake Rd
- 2542 Girvan Dr
- 712 Apple Churn Dr
- 711 Andrade Dr
- 1000 Sweet Almond Dr
- 730 Westec Way
- 4000 Penuche Way
- 300 Alex Ridge Dr
- 2229 Stewart St
- 701 Morton Farm Rd
- 141 Stobhill Ln
- 234 Stobhill Ln
- 408 Flagg Rd
- 1001 Hayes Ln
- 238 Larktree Ln
- 108 W Savannah Ridge Rd
- 501 Baygall Rd
- 524 Baygall Rd
- 704 Marjam Ln
