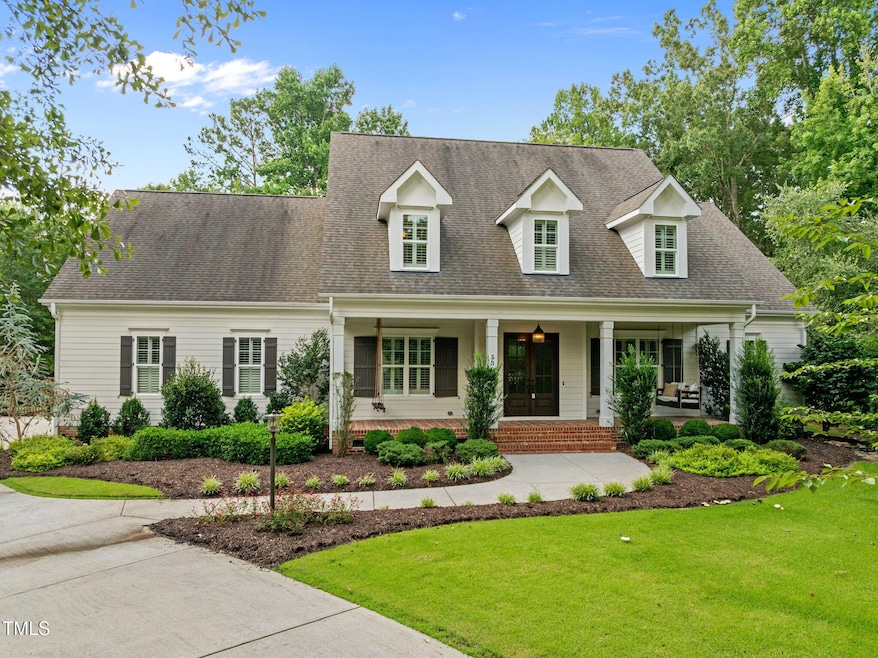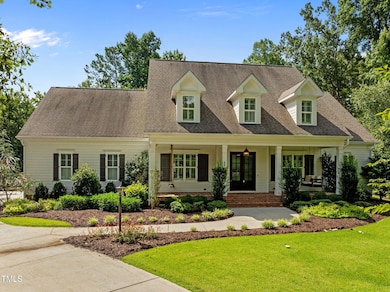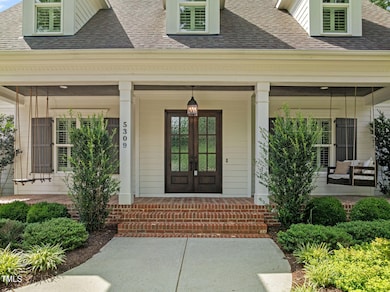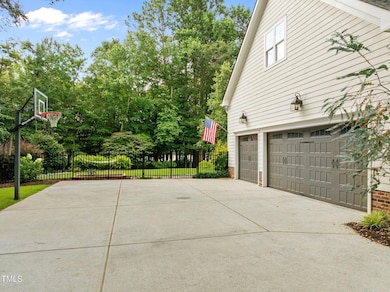
5309 Crocus Ct Holly Springs, NC 27540
Estimated payment $8,391/month
Highlights
- 421 Feet of Waterfront
- Boat Dock
- Lake On Lot
- Middle Creek Elementary School Rated A-
- Fishing
- Lake View
About This Home
Set on the tranquil shores of Lake Sunset and neatly tucked into a peaceful cul-de-sac, this 5-bedroom, 3.5-bathroom home spans 4,533 square feet on nearly an acre of beautifully landscaped grounds — offering rare privacy, timeless craftsmanship, and everyday luxury in one of the area's most coveted waterfront communities.
A sweeping private drive leads to an inviting Southern-style front porch, hinting at the warmth within. Step inside the grand two-story foyer and an open-concept layout filled with natural light, rich 4'' hardwoods, and architectural detail. The family room — anchored by a wood-burning fireplace with gas starter — flows into a truly exceptional chef's kitchen, where twin 8-foot islands, Sub-Zero refrigeration, Wolf range, and a dramatic vent hood create the ultimate culinary setting beneath warm wood ceiling beams. Built-in banquette seating and expansive windows invite long, easy mornings bathed in light and lake views.
The main-floor primary suite is a peaceful retreat with tray ceilings, a spa-like bath, and custom walk-in closet—seamlessly blending comfort with luxury. Upstairs, a spacious loft and oversized bonus room offer flexibility for a second living space, creative studio, or media retreat—with four additional bedrooms, two well-appointed full baths, and extra storage tucked smartly throughout the home.
Whether hosting or simply unwinding, the home adapts with a screened back porch, a fenced yard with direct lake access, and a generous 3-car garage. Ownership also includes access to the 2,000-square-foot HOA-owned lakeside clubhouse, complete with a catering kitchen, office space, entertainment bar, and multiple TVs—perfect for events or remote work with a view. Outside, enjoy the fishing and kayak docks, a screened picnic pavilion, and a scenic boardwalk trail that winds along the water's edge.
This is more than a home — it's a lakeside sanctuary. From its thoughtful floor plan to its stunning outside retreat, this home doesn't just impress—it resonates. This is lakeside living, elevated.
Home Details
Home Type
- Single Family
Est. Annual Taxes
- $8,500
Year Built
- Built in 2015
Lot Details
- 0.99 Acre Lot
- 421 Feet of Waterfront
- Lake Front
- Cul-De-Sac
- Wrought Iron Fence
- Landscaped
- Private Lot
- Level Lot
- Wooded Lot
- Many Trees
- Garden
- Back Yard Fenced and Front Yard
HOA Fees
- $114 Monthly HOA Fees
Parking
- 3 Car Attached Garage
- Side Facing Garage
- Private Driveway
Home Design
- Cape Cod Architecture
- Brick Veneer
- Brick Foundation
- Pillar, Post or Pier Foundation
- Combination Foundation
- Block Foundation
- Architectural Shingle Roof
Interior Spaces
- 4,533 Sq Ft Home
- 2-Story Property
- Open Floorplan
- Built-In Features
- Bookcases
- Woodwork
- Crown Molding
- Beamed Ceilings
- Smooth Ceilings
- Cathedral Ceiling
- Ceiling Fan
- Recessed Lighting
- Fireplace With Gas Starter
- Mud Room
- Entrance Foyer
- Family Room with Fireplace
- Breakfast Room
- Dining Room
- Home Office
- Loft
- Bonus Room
- Screened Porch
- Storage
- Lake Views
Kitchen
- Eat-In Kitchen
- Breakfast Bar
- Double Convection Oven
- Gas Oven
- Gas Cooktop
- Range Hood
- Microwave
- Built-In Refrigerator
- Freezer
- Ice Maker
- Dishwasher
- Wolf Appliances
- Stainless Steel Appliances
- Kitchen Island
- Granite Countertops
Flooring
- Wood
- Brick
- Carpet
- Ceramic Tile
Bedrooms and Bathrooms
- 5 Bedrooms
- Primary Bedroom on Main
- Walk-In Closet
- Double Vanity
- Private Water Closet
- Separate Shower in Primary Bathroom
- Soaking Tub
- Walk-in Shower
Laundry
- Laundry Room
- Laundry on main level
Attic
- Attic Floors
- Unfinished Attic
Basement
- Sump Pump
- Crawl Space
Outdoor Features
- Lake On Lot
- Lake Privileges
- Deck
- Fire Pit
- Playground
Location
- Property is near a clubhouse
Schools
- Wake County Schools Elementary And Middle School
- Wake County Schools High School
Utilities
- Central Heating and Cooling System
- Heating System Uses Natural Gas
- Natural Gas Connected
- Tankless Water Heater
- Gas Water Heater
Listing and Financial Details
- Assessor Parcel Number 0669225049
Community Details
Overview
- Sunset Lake Homeowners Association, Phone Number (919) 552-7509
- Sunset Lake Village Subdivision
- Maintained Community
- Community Parking
- Community Lake
- Pond Year Round
Amenities
- Picnic Area
- Clubhouse
- Game Room
- Party Room
Recreation
- Boat Dock
- Recreation Facilities
- Fishing
- Jogging Path
- Trails
Map
Home Values in the Area
Average Home Value in this Area
Tax History
| Year | Tax Paid | Tax Assessment Tax Assessment Total Assessment is a certain percentage of the fair market value that is determined by local assessors to be the total taxable value of land and additions on the property. | Land | Improvement |
|---|---|---|---|---|
| 2024 | $8,464 | $985,300 | $240,000 | $745,300 |
| 2023 | $7,903 | $730,846 | $135,000 | $595,846 |
| 2022 | $7,629 | $730,846 | $135,000 | $595,846 |
| 2021 | $7,486 | $730,846 | $135,000 | $595,846 |
| 2020 | $7,486 | $730,846 | $135,000 | $595,846 |
| 2019 | $9,453 | $783,965 | $150,000 | $633,965 |
| 2018 | $8,541 | $783,965 | $150,000 | $633,965 |
| 2017 | $8,232 | $783,965 | $150,000 | $633,965 |
| 2016 | $8,118 | $150,000 | $150,000 | $0 |
| 2015 | -- | $180,000 | $180,000 | $0 |
| 2014 | -- | $180,000 | $180,000 | $0 |
Property History
| Date | Event | Price | Change | Sq Ft Price |
|---|---|---|---|---|
| 07/17/2025 07/17/25 | For Sale | $1,400,000 | -- | $309 / Sq Ft |
Purchase History
| Date | Type | Sale Price | Title Company |
|---|---|---|---|
| Warranty Deed | $148,000 | None Available | |
| Warranty Deed | $111,000 | -- |
Mortgage History
| Date | Status | Loan Amount | Loan Type |
|---|---|---|---|
| Open | $150,000 | Credit Line Revolving |
About the Listing Agent

For over 30 years, Marti Hampton has led one of the most respected real estate teams in the nation, closing over $4 billion in home sales and helping more than 10,000 buyers and sellers across the Triangle achieve their real estate goals. Her unmatched track record, local expertise, and relentless commitment to excellence have made the Marti Hampton Team a trusted name in Raleigh-Durham real estate.
Backed by decades of experience and powered by innovative marketing, cutting-edge
Marti's Other Listings
Source: Doorify MLS
MLS Number: 10110009
APN: 0669.03-22-5049-000
- 5317 Moonflower Ct
- 300 Quarryrock Rd
- 212 Chieftain Dr
- 105 Kenmont Dr
- 244 Elmcrest Dr
- 4808 Clubview Ct
- 108 Eden Glen Dr
- 101 Eden Glen Dr
- 5216 Sunset Fairways Dr
- 5420 Lake Edge Dr
- 308 Wescott Ridge Dr
- 4717 Shadow Ridge Ct
- 325 Wescott Ridge Dr
- 613 Wescott Ridge Dr
- 120 Breyla Way
- 436 Edgepine Dr
- 413 Marsh Landing Dr
- 121 Amberglen Ln
- 120 Redhill Rd
- 4900, 4830 Optimist Farm Rd
- 508 Edgepine Dr
- 6100 Sunset Lake Rd
- 5129 Locie Ln
- 148 W Savannah Rdg Rd
- 701 Morton Farm Rd
- 633 Old Ride Dr
- 425 Rhamkatte Rd
- 8936 Turner Dr
- 2205 Carcillar Dr
- 2652 Averon Dr
- 408 Flagg Rd
- 221 Butterbiggins Ln
- 232 Butterbiggins Ln
- 2621 Tummel Ln
- 532 Baygall Rd
- 109 Johnson St
- 2542 Girvan Dr
- McChesney Hill Loop
- 1000 Sweet Almond Dr
- 4000 Penuche Way






