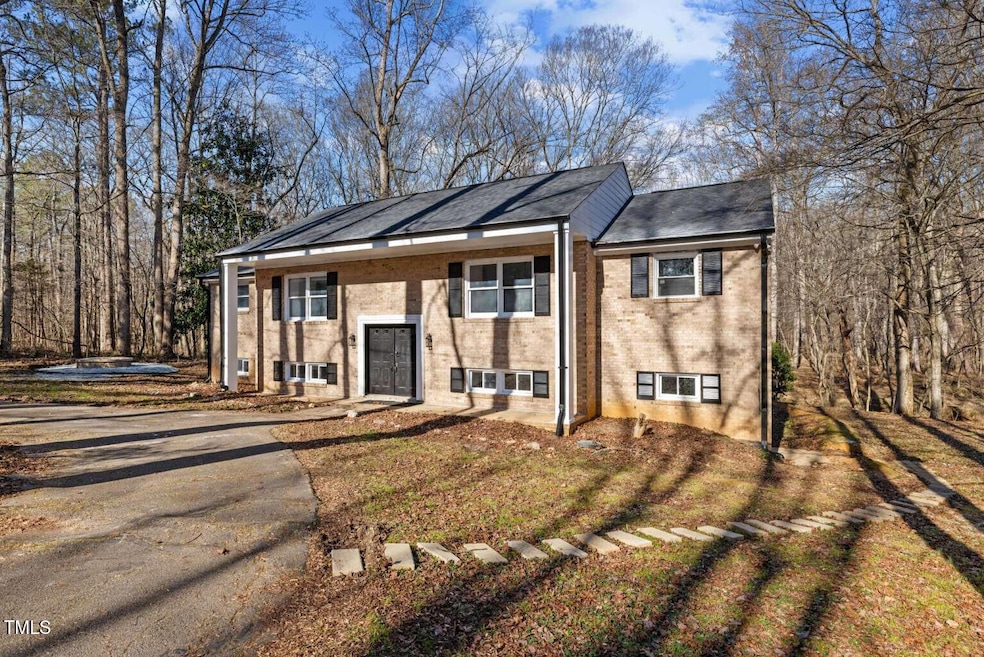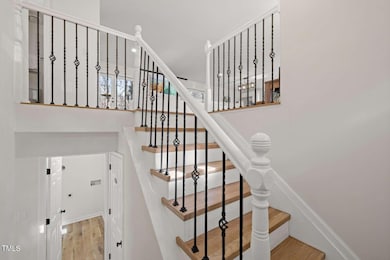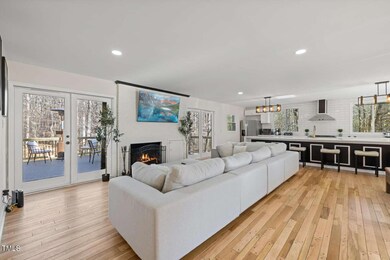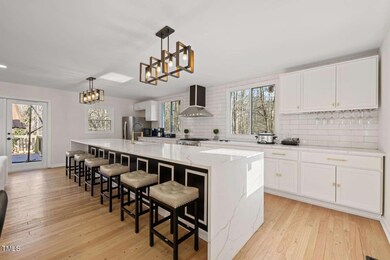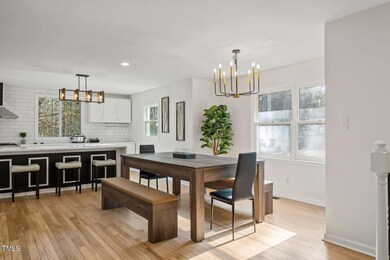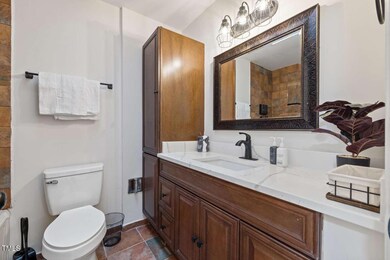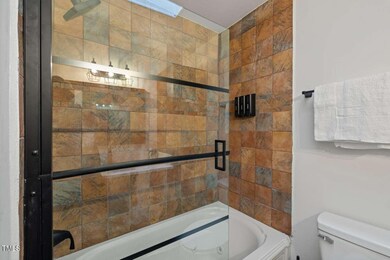
5309 Foxlair Rd Chapel Hill, NC 27516
Highlights
- Open Floorplan
- Colonial Architecture
- Meadow
- Cedar Ridge High Rated A-
- Deck
- Pond
About This Home
As of December 2024Beautifully renovated home situated on over 5 acres of land with easy access to I-40. Horses welcome! The home backs up to New Hope Creek and has a spacious fenced meadow on the property. The versatility of this split level provides ample space for entertaining and multiple design options. Open floor plan with spacious windows allowing natural light and views of the landscape. Main level of the primary home has 2 bedrooms with a hall bathroom plus master bedroom with en suite. W/D are conveniently located on this level with an additional washer/dryer on the lower level. Expansive deck off of main living room with stairs leading down to fenced outdoor living space furnished with a hot tub. Downstairs you will find a separate area that includes a complete kitchen, living area, one bedroom, and full size bathroom. There is a one bedroom/one bath apartment that has its own entrance and is completely separate from the main dwelling. The apartment also has its own private laundry. The brick home is in the flood plain and has flooded once in the last 28 years. Owner is offering all furnishings with home if interested.
Home Details
Home Type
- Single Family
Est. Annual Taxes
- $3,995
Year Built
- Built in 1967 | Remodeled
Lot Details
- 5.06 Acre Lot
- Property fronts a private road
- Private Entrance
- Gentle Sloping Lot
- Meadow
- Wooded Lot
- Few Trees
- Private Yard
- Front Yard
- Property is zoned RB
Parking
- 2 Car Detached Garage
- Front Facing Garage
- Circular Driveway
- 4 Open Parking Spaces
Home Design
- Colonial Architecture
- Brick Exterior Construction
- Block Foundation
- Shingle Roof
Interior Spaces
- 1-Story Property
- Open Floorplan
- Crown Molding
- Ceiling Fan
- Recessed Lighting
- 1 Fireplace
- Double Pane Windows
- Insulated Windows
- Blinds
- Bay Window
- Entrance Foyer
- Combination Kitchen and Dining Room
- Pull Down Stairs to Attic
- Property Views
- Basement
Kitchen
- Eat-In Kitchen
- Oven
- Range
- Microwave
- Ice Maker
- Dishwasher
- Kitchen Island
- Granite Countertops
Flooring
- Wood
- Ceramic Tile
- Vinyl
Bedrooms and Bathrooms
- 5 Bedrooms
- Dual Closets
- In-Law or Guest Suite
- 4 Full Bathrooms
- Double Vanity
- Whirlpool Bathtub
- Bathtub with Shower
- Walk-in Shower
Laundry
- Laundry Room
- Laundry in multiple locations
- Stacked Washer and Dryer
Outdoor Features
- Pond
- Balcony
- Courtyard
- Deck
- Patio
- Exterior Lighting
- Outdoor Gas Grill
- Rain Gutters
Location
- Suburban Location
Schools
- Central Elementary School
- Orange Middle School
- Orange High School
Utilities
- Central Air
- Heating Available
- Vented Exhaust Fan
- Well
- Septic Tank
- Septic System
- Sewer Not Available
- Cable TV Available
Community Details
- Property has a Home Owners Association
- Association fees include unknown
- Foxlair Association
- Foxlair Subdivision
Listing and Financial Details
- Assessor Parcel Number 9872-10-4767
Ownership History
Purchase Details
Home Financials for this Owner
Home Financials are based on the most recent Mortgage that was taken out on this home.Purchase Details
Home Financials for this Owner
Home Financials are based on the most recent Mortgage that was taken out on this home.Purchase Details
Home Financials for this Owner
Home Financials are based on the most recent Mortgage that was taken out on this home.Purchase Details
Similar Homes in the area
Home Values in the Area
Average Home Value in this Area
Purchase History
| Date | Type | Sale Price | Title Company |
|---|---|---|---|
| Warranty Deed | $650,000 | None Listed On Document | |
| Warranty Deed | $650,000 | None Listed On Document | |
| Quit Claim Deed | -- | None Listed On Document | |
| Warranty Deed | $390,000 | Investors Title | |
| Interfamily Deed Transfer | -- | -- |
Mortgage History
| Date | Status | Loan Amount | Loan Type |
|---|---|---|---|
| Open | $455,000 | New Conventional | |
| Closed | $455,000 | New Conventional | |
| Previous Owner | $525,000 | New Conventional | |
| Previous Owner | $429,390 | Construction | |
| Previous Owner | $50,000 | Credit Line Revolving | |
| Previous Owner | $152,400 | Fannie Mae Freddie Mac |
Property History
| Date | Event | Price | Change | Sq Ft Price |
|---|---|---|---|---|
| 12/02/2024 12/02/24 | Sold | $650,000 | 0.0% | $205 / Sq Ft |
| 10/21/2024 10/21/24 | Pending | -- | -- | -- |
| 10/09/2024 10/09/24 | For Sale | $650,000 | +66.7% | $205 / Sq Ft |
| 12/14/2023 12/14/23 | Off Market | $390,000 | -- | -- |
| 05/05/2023 05/05/23 | Sold | $390,000 | -1.8% | $123 / Sq Ft |
| 04/21/2023 04/21/23 | Pending | -- | -- | -- |
| 04/19/2023 04/19/23 | For Sale | $397,000 | -- | $125 / Sq Ft |
Tax History Compared to Growth
Tax History
| Year | Tax Paid | Tax Assessment Tax Assessment Total Assessment is a certain percentage of the fair market value that is determined by local assessors to be the total taxable value of land and additions on the property. | Land | Improvement |
|---|---|---|---|---|
| 2024 | $4,293 | $424,900 | $137,100 | $287,800 |
| 2023 | $4,137 | $424,900 | $137,100 | $287,800 |
| 2022 | $4,077 | $424,900 | $137,100 | $287,800 |
| 2021 | $4,024 | $424,900 | $137,100 | $287,800 |
| 2020 | $4,035 | $404,400 | $137,100 | $267,300 |
| 2018 | $3,941 | $404,400 | $137,100 | $267,300 |
| 2017 | $3,956 | $404,400 | $137,100 | $267,300 |
| 2016 | $3,956 | $400,316 | $165,029 | $235,287 |
| 2015 | $3,956 | $400,316 | $165,029 | $235,287 |
| 2014 | $3,896 | $400,316 | $165,029 | $235,287 |
Agents Affiliated with this Home
-
Susan Ayers

Seller's Agent in 2024
Susan Ayers
HomeZu
(678) 344-1600
4,097 Total Sales
-
Beatrice Dippy
B
Buyer's Agent in 2024
Beatrice Dippy
Choice Residential Real Estate
(919) 451-2702
19 Total Sales
-
Logan Carter
L
Seller's Agent in 2023
Logan Carter
Logan Carter Realty
(919) 418-4694
57 Total Sales
-
Tammi Idler

Buyer's Agent in 2023
Tammi Idler
Referral Realty US LLC
(201) 400-3537
84 Total Sales
Map
Source: Doorify MLS
MLS Number: 10057265
APN: 9872104767
- Lot 2 Millcent Ct
- 301 Stone Currie Dr
- 3 Arthur Minnis Rd
- 2 Arthur Minnis Rd
- TBD Montgomery Estates Rd
- Tbd Lot 11 Montgomery Estates Rd
- Tbd Lot 10 Montgomery Estates Rd
- 233 Hartfield Ave
- 299 Hartfield Ave
- 4008 Old Nc 86 Hwy
- 300 Oak Ridge Dr
- 602 & 604 Blackwood Rd
- 0 Davis Rd Unit 1189441
- 0 Davis Rd Unit 10115163
- 2108 New Hope Church Rd
- Lot 18 New Hope Dr
- Lot 19 New Hope Dr
- Lt 1, 2, 3 New Hope Dr
- 4110 Stoneycreek Rd
- 3714 Ode Turner Rd
