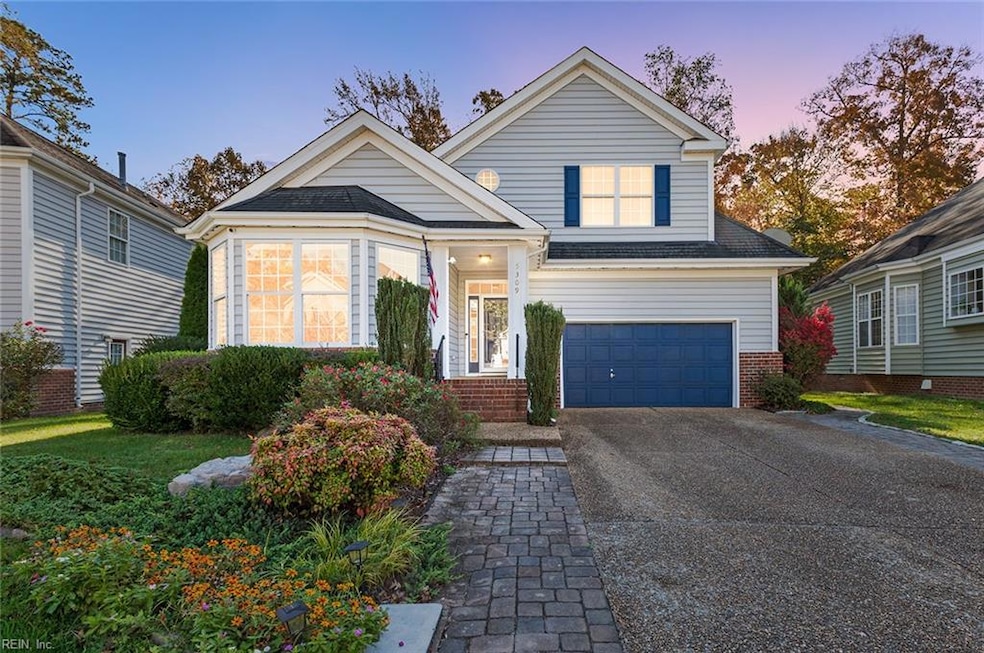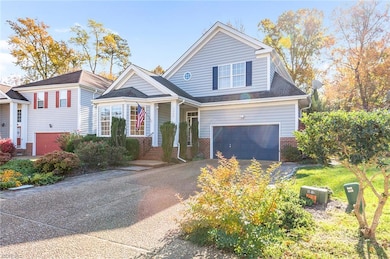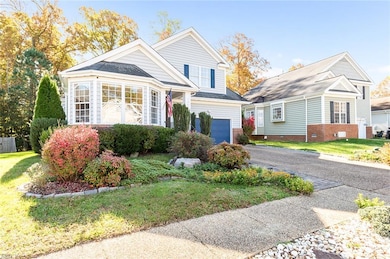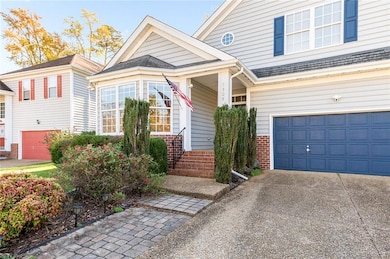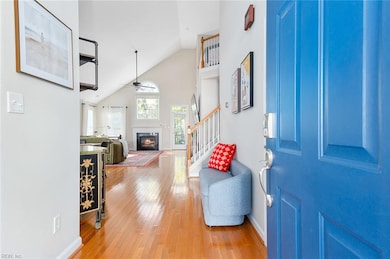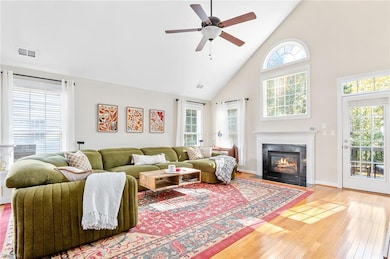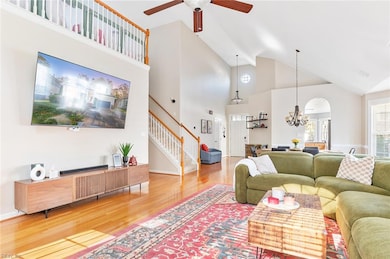5309 Queen Bishop Ln Williamsburg, VA 23185
Druid Hills NeighborhoodEstimated payment $2,896/month
Highlights
- Very Popular Property
- Transitional Architecture
- Wood Flooring
- Berkeley Middle School Rated A-
- Cathedral Ceiling
- Main Floor Primary Bedroom
About This Home
Welcome to 5309 Queen Bishop Lane! Open floorplan with soaring ceilings & generous windows, large kitchen with breakfast area, peninsula and oversized bay window. Easy first floor living with a spacious great room & dining room combo plus a primary bedroom w/ tray ceilings, large custom closet & en-suite. The second floor offers a loft & two generously-sized bedrooms plus a full bath. New A/C unit (2023), Whole house generator to keep everything running should the power go out. Spend time on the back deck enjoying your private wooded lot backing to greenspace. Lake Powell Forest is minutes to Colonial Williamsburg, shopping, restaurants,The College of William & Mary, with easy access to Rte 199 and Rte 64.
Open House Schedule
-
Saturday, November 15, 202512:00 to 2:00 pm11/15/2025 12:00:00 PM +00:0011/15/2025 2:00:00 PM +00:00Add to Calendar
-
Sunday, November 16, 20252:00 to 4:00 pm11/16/2025 2:00:00 PM +00:0011/16/2025 4:00:00 PM +00:00Add to Calendar
Home Details
Home Type
- Single Family
Est. Annual Taxes
- $2,789
Year Built
- Built in 2006
Lot Details
- 5,227 Sq Ft Lot
- Cul-De-Sac
- Property is zoned R1
HOA Fees
- $39 Monthly HOA Fees
Home Design
- Transitional Architecture
- Composition Roof
- Vinyl Siding
Interior Spaces
- 2,342 Sq Ft Home
- 2-Story Property
- Central Vacuum
- Cathedral Ceiling
- Gas Fireplace
- Entrance Foyer
- Loft
- Storage Room
- Crawl Space
- Scuttle Attic Hole
Kitchen
- Breakfast Area or Nook
- Electric Range
- Microwave
- Dishwasher
Flooring
- Wood
- Carpet
- Vinyl
Bedrooms and Bathrooms
- 3 Bedrooms
- Primary Bedroom on Main
- En-Suite Primary Bedroom
- Walk-In Closet
- Dual Vanity Sinks in Primary Bathroom
Laundry
- Laundry on main level
- Washer and Dryer Hookup
Parking
- 2 Car Attached Garage
- Driveway
- On-Street Parking
Accessible Home Design
- Standby Generator
Outdoor Features
- Balcony
- Porch
Schools
- Laurel Lane Elementary / Fmr. Rawls Byrd
- Berkeley Middle School
- Lafayette High School
Utilities
- Forced Air Heating and Cooling System
- Gas Water Heater
Community Details
- Lake Powell Forest Subdivision
Map
Home Values in the Area
Average Home Value in this Area
Tax History
| Year | Tax Paid | Tax Assessment Tax Assessment Total Assessment is a certain percentage of the fair market value that is determined by local assessors to be the total taxable value of land and additions on the property. | Land | Improvement |
|---|---|---|---|---|
| 2025 | $2,789 | $412,900 | $108,500 | $304,400 |
| 2024 | $2,789 | $412,900 | $108,500 | $304,400 |
| 2023 | $2,789 | $336,000 | $87,500 | $248,500 |
| 2022 | $2,789 | $336,000 | $87,500 | $248,500 |
| 2021 | $2,556 | $304,300 | $62,500 | $241,800 |
| 2020 | $2,556 | $304,300 | $62,500 | $241,800 |
| 2019 | $2,556 | $304,300 | $62,500 | $241,800 |
| 2018 | $2,556 | $304,300 | $62,500 | $241,800 |
| 2017 | $2,556 | $304,300 | $62,500 | $241,800 |
| 2016 | $2,556 | $304,300 | $62,500 | $241,800 |
| 2015 | $1,214 | $289,100 | $50,000 | $239,100 |
| 2014 | $2,226 | $289,100 | $50,000 | $239,100 |
Property History
| Date | Event | Price | List to Sale | Price per Sq Ft | Prior Sale |
|---|---|---|---|---|---|
| 11/11/2025 11/11/25 | For Sale | $499,000 | +5.9% | $213 / Sq Ft | |
| 01/29/2024 01/29/24 | Sold | $471,000 | -0.8% | $201 / Sq Ft | View Prior Sale |
| 12/25/2023 12/25/23 | Pending | -- | -- | -- | |
| 12/12/2023 12/12/23 | Price Changed | $474,990 | -0.8% | $203 / Sq Ft | |
| 11/27/2023 11/27/23 | Price Changed | $479,000 | -2.0% | $205 / Sq Ft | |
| 10/12/2023 10/12/23 | For Sale | $489,000 | +50.5% | $209 / Sq Ft | |
| 08/12/2015 08/12/15 | Sold | $325,000 | -1.5% | $139 / Sq Ft | View Prior Sale |
| 07/02/2015 07/02/15 | Pending | -- | -- | -- | |
| 06/22/2015 06/22/15 | For Sale | $329,900 | -- | $141 / Sq Ft |
Purchase History
| Date | Type | Sale Price | Title Company |
|---|---|---|---|
| Deed | $471,000 | Lytle Title | |
| Warranty Deed | $345,000 | Navy Federal Title Services | |
| Warranty Deed | $329,900 | -- | |
| Warranty Deed | $354,900 | -- |
Mortgage History
| Date | Status | Loan Amount | Loan Type |
|---|---|---|---|
| Open | $471,000 | VA | |
| Previous Owner | $351,037 | New Conventional | |
| Previous Owner | $326,137 | VA | |
| Previous Owner | $283,920 | New Conventional |
Source: Real Estate Information Network (REIN)
MLS Number: 10609646
APN: 48-3 09-0-0088
- 750 Conway Dr
- 219 Oxford Rd
- 117 Olde Jamestown Ct
- 4808 Pilgrims Cir
- 3604 Bradford
- 406 London Company Way
- 3849 Staffordshire Ln
- 3837 Staffordshire Ln
- 3821 Staffordshire Ln
- 4616 Sir Gilbert Loop
- 4058 Midlands Rd
- 3873 Strawberry Plains Rd Unit B
- 3871 Strawberry Plains Rd
- 304 Indian Springs Rd
- 4003 Governors Square Unit 8
- 3700 W Steeplechase Way
- 412 A Griffin Ave
- 3319 Reades Way
- 710A Wythe Ln
- 710 Wythe Ln Unit 710 A Wythe Lane
