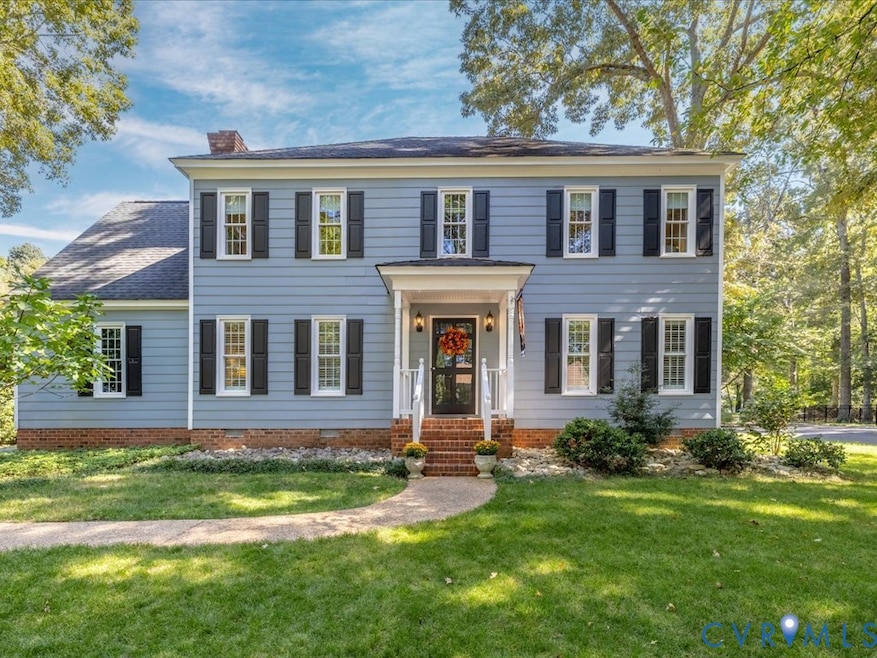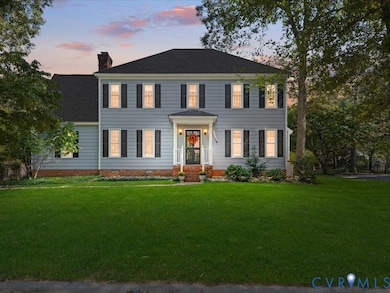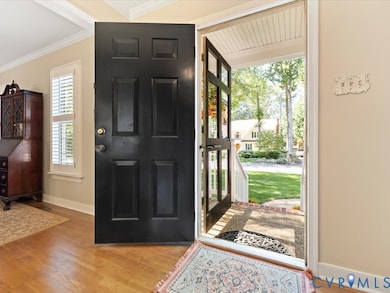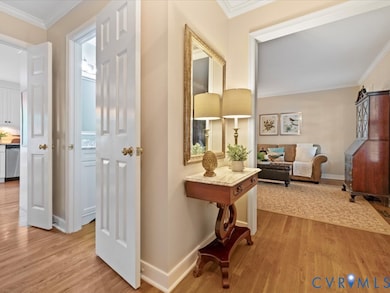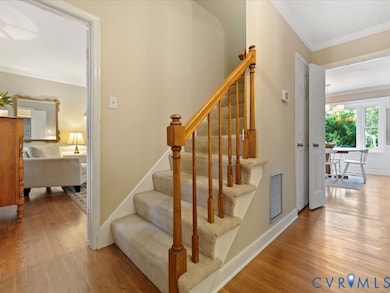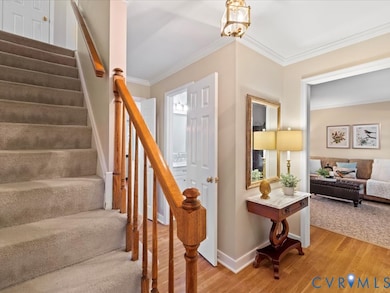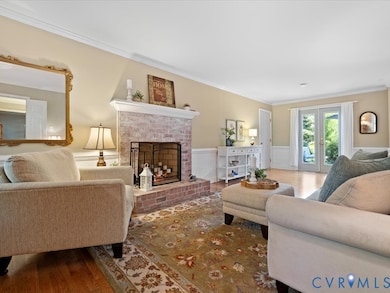5309 Rock Harbour Rd Midlothian, VA 23112
Estimated payment $2,911/month
Highlights
- Boat Dock
- Pool House
- Clubhouse
- Cosby High School Rated A
- Community Lake
- Deck
About This Home
This beautifully updated transitional is stunning. Four bedrooms plus a bonus room. There is crown molding and wood floors that shine throughout the first level. The eat-in kitchen offers generous natural light through a bay window and a French door that leads to the deck, overlooking a private rear yard. The kitchen features granite countertops, stainless steel appliances, a pantry, and ample cabinet and counter space. A large primary suite features a walk-in closet. The new 2025 primary bath includes an oversized tile shower, raised vanity, linen closet, and a tile floor. Three additional nicely sized bedrooms and an extra room for an office/bonus/ or exercise room. A walk-up attic provides plenty of storage space. Enjoy outdoor living at its finest with lush landscaping, and a wooded common area behind the yard, which adds additional privacy. Newer vinyl windows, 1-car rear-load garage, and a detached storage shed with ample storage complete this move-in-ready home. Amenities include two pool locations with multiple pools, pavilions, picnic areas, playgrounds, and trails throughout the community surrounding a 1700-acre lake. An indoor pool, exercise room, tennis & pickleball courts are available for an additional fee. Boat rentals also available. The community hosts parties, bands, pontoon boat rides, and fireworks throughout the year. Some additional community activities this year included Lunch Bunch, Book Club, Paint and Sip, and Richmond area outings.
Listing Agent
Shaheen Ruth Martin & Fonville Brokerage Email: info@srmfre.com License #0225073182 Listed on: 10/28/2025

Home Details
Home Type
- Single Family
Est. Annual Taxes
- $3,406
Year Built
- Built in 1988
Lot Details
- 0.29 Acre Lot
- Zoning described as R9
HOA Fees
- $123 Monthly HOA Fees
Parking
- 1 Car Attached Garage
- Garage Door Opener
- Driveway
Home Design
- Transitional Architecture
- Brick Exterior Construction
- Shingle Roof
- Hardboard
Interior Spaces
- 2,128 Sq Ft Home
- 2-Story Property
- Crown Molding
- Skylights
- Wood Burning Fireplace
- Bay Window
- Separate Formal Living Room
Kitchen
- Eat-In Kitchen
- Oven
- Induction Cooktop
- Microwave
- Dishwasher
- Granite Countertops
- Disposal
Flooring
- Wood
- Partially Carpeted
- Vinyl
Bedrooms and Bathrooms
- 4 Bedrooms
- Walk-In Closet
Laundry
- Dryer
- Washer
Pool
- Pool House
- Lap Pool
- In Ground Pool
Outdoor Features
- Deck
- Rear Porch
Schools
- Clover Hill Elementary School
- Tomahawk Creek Middle School
- Cosby High School
Utilities
- Central Air
- Heating System Uses Natural Gas
- Heat Pump System
- Gas Water Heater
Listing and Financial Details
- Tax Lot 2
- Assessor Parcel Number 721-68-09-32-300-000
Community Details
Overview
- Rock Harbour Subdivision
- Community Lake
- Pond in Community
Amenities
- Clubhouse
Recreation
- Boat Dock
- Tennis Courts
- Community Basketball Court
- Community Playground
- Community Pool
- Park
- Trails
Map
Home Values in the Area
Average Home Value in this Area
Tax History
| Year | Tax Paid | Tax Assessment Tax Assessment Total Assessment is a certain percentage of the fair market value that is determined by local assessors to be the total taxable value of land and additions on the property. | Land | Improvement |
|---|---|---|---|---|
| 2025 | $3,431 | $382,700 | $80,000 | $302,700 |
| 2024 | $3,431 | $371,200 | $80,000 | $291,200 |
| 2023 | $3,136 | $344,600 | $77,000 | $267,600 |
| 2022 | $2,913 | $316,600 | $74,000 | $242,600 |
| 2021 | $2,744 | $281,900 | $71,000 | $210,900 |
| 2020 | $2,566 | $270,100 | $71,000 | $199,100 |
| 2019 | $2,498 | $262,900 | $69,000 | $193,900 |
| 2018 | $2,457 | $258,600 | $66,000 | $192,600 |
| 2017 | $2,367 | $246,600 | $63,000 | $183,600 |
| 2016 | $2,292 | $238,800 | $60,000 | $178,800 |
| 2015 | $2,223 | $229,000 | $59,000 | $170,000 |
| 2014 | $2,153 | $221,700 | $58,000 | $163,700 |
Property History
| Date | Event | Price | List to Sale | Price per Sq Ft |
|---|---|---|---|---|
| 11/01/2025 11/01/25 | For Sale | $476,000 | -- | $224 / Sq Ft |
Source: Central Virginia Regional MLS
MLS Number: 2528091
APN: 721-68-09-32-300-000
- 5421 Pleasant Grove Ln
- 5601 Chatmoss Rd
- 5310 Chestnut Bluff Terrace
- 5311 Chestnut Bluff Place
- 5614 Chatmoss Rd
- 5304 Beechwood Point Ct
- 5510 Chestnut Bluff Rd
- 4001 Next Level Terrace
- 6405 Lila Crest Ln
- Raleigh Plan at The Overlook at Hancock Village
- 6401 Lila Crest Ln
- 13904 Sunrise Bluff Rd
- 5730 Grove Forest Rd
- 14701 Acorn Ridge Place
- 5900 Country Walk Rd
- 5500 Windy Ridge Dr
- 14611 Mill Spring Dr
- 5513 Windy Ridge Terrace
- 3204 Shallowford Landing Terrace
- 15207 Powell Grove Rd
- 5716 Saddle Hill Dr
- 14720 Village Square Place Unit 8
- 13532 Baycraft Terrace
- 13416 Woodbriar Ridge
- 6050 Harbour Green Dr
- 4600 Painted Post Ln
- 15309 Sunray Alley
- 15339 Sunray Alley
- 7420 Ashlake Pkwy
- 7304 Hancock Towns Ln Unit A-4
- 14912 Mill Flume Ct
- 13600 Fox Chase Terrace
- 14647 Hancock Towns Dr
- 12224 Petrel Crossing
- 16043 Cambria Cove Blvd
- 7300 Southwind Dr
- 5200 Hunt Master Dr
- 6404 Bilberry Alley
- 2801 Pavilion Place
- 4700 Jaydee Dr
