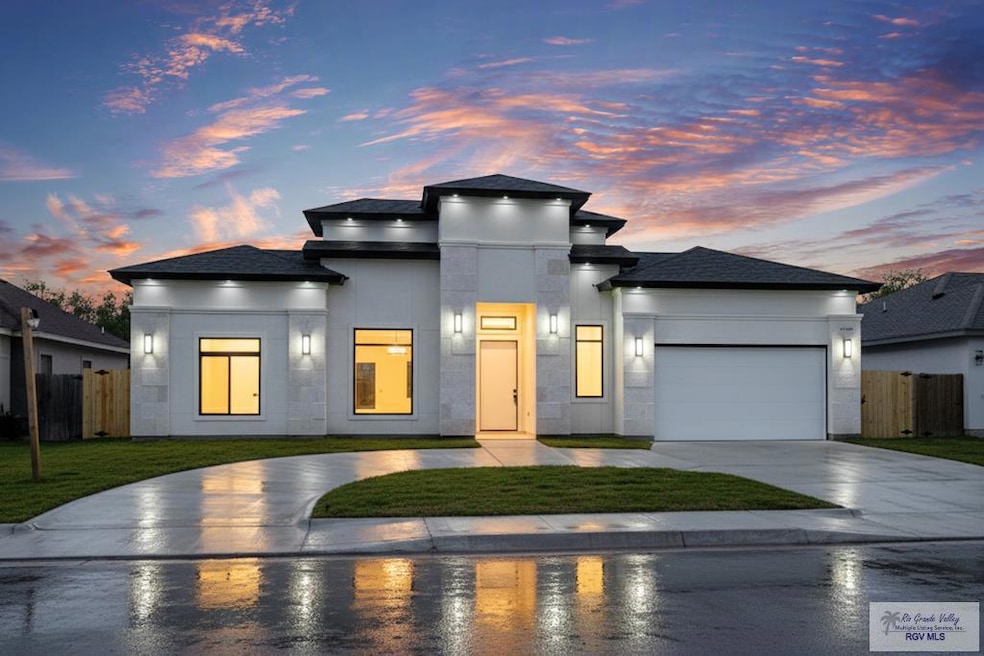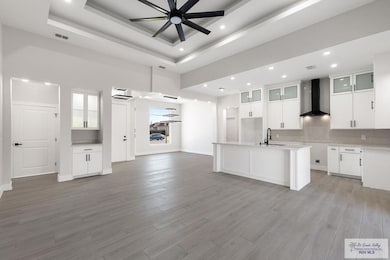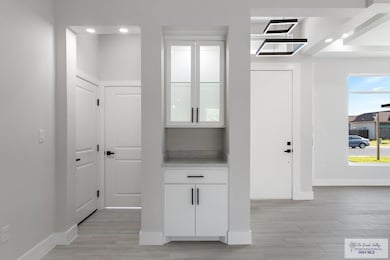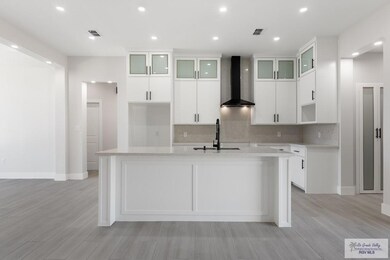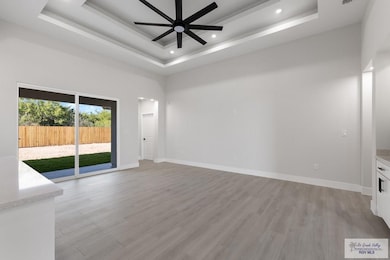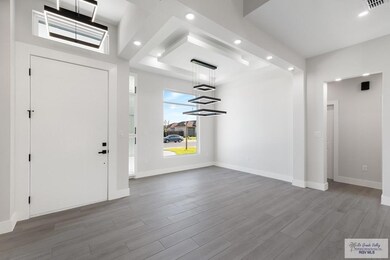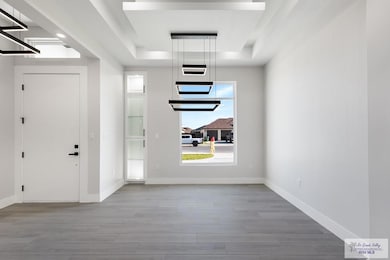5309 Sagebrush Rd Brownsville, TX 78526
Estimated payment $2,439/month
Highlights
- New Construction
- High Ceiling
- Home Office
- Olmito Elementary School Rated A
- No HOA
- Walk-In Pantry
About This Home
Located in the highly sought-after Cross Country Trails Subdivision, modern 4-bedroom, 3-bath home offers style, comfort, and efficiency. Inspired by clean symmetry and modern calm. Built with balance and simplicity in mind, this home pairs clean lines with subtle textures for a calm, modern feel. The kitchen features quartz countertops, a spacious walk-in pantry, and an open layout that flows seamlessly into the dining and living areas. The primary suite includes a large walk-in closet and separate shower with built-in niches. The split floor plan provides added privacy for the additional bedrooms. You'll also find a roomy laundry area with sink, a fully fenced backyard, and a limestone-and-stucco facade that adds to the home's curb appeal. Zoned to Los Fresnos ISD and just a short drive to SpaceX and South Padre Island.
Listing Agent
GRT Realty Brokerage Phone: 9562540869 License #TREC # 0699733 Listed on: 11/12/2025
Open House Schedule
-
Saturday, November 15, 20251:30 to 3:30 pm11/15/2025 1:30:00 PM +00:0011/15/2025 3:30:00 PM +00:00Add to Calendar
Home Details
Home Type
- Single Family
Year Built
- Built in 2025 | New Construction
Parking
- Attached Garage
Home Design
- Slab Foundation
- Composition Roof
- Stucco
- Stone
Interior Spaces
- 2,129 Sq Ft Home
- 1-Story Property
- Built-In Features
- High Ceiling
- Ceiling Fan
- Double Pane Windows
- Home Office
- Tile Flooring
- Walk-In Pantry
- Laundry Room
Bedrooms and Bathrooms
- 4 Bedrooms
- Split Bedroom Floorplan
- Walk-In Closet
- 3 Full Bathrooms
Home Security
- Home Security System
- Fire and Smoke Detector
Schools
- Rancho Verde Elementary School
- Resaca Middle School
- Los Fresnos High School
Utilities
- Central Heating and Cooling System
- Electric Water Heater
Additional Features
- Patio
- 7,810 Sq Ft Lot
Community Details
- No Home Owners Association
- Cross Country Trails Subdivision
Map
Home Values in the Area
Average Home Value in this Area
Property History
| Date | Event | Price | List to Sale | Price per Sq Ft |
|---|---|---|---|---|
| 11/12/2025 11/12/25 | For Sale | $389,000 | -- | $183 / Sq Ft |
Source: Rio Grande Valley Multiple Listing Service
MLS Number: 29769942
- 5321 Sagebrush Rd
- 5343 Sidekick Ave
- 5359 Sidekick Ave
- 5559 Rawhide Dr
- 5662 Rustic Manor Dr
- 6217 MacKenna Dr
- 6209 MacKenna Dr
- 5583 Whisperwind
- 00 Sagebrush Rd
- 5624 Knights Bridge
- 6014 Twin Cir
- 6156 MacKenna Dr
- 6296 Polanco Dr
- 5594 Rawhide Dr
- 5303 Tumbleweed Ct
- 5809 Kings Crossing
- 6107 W Palm St
- 6308 Sylverter Palm Ct
- 6108 MacKenna Dr
- 6168 MacKenna Dr
- 5517 Mica St
- 6168 MacKenna Dr
- 5807 Broken Spoke
- 5597 Mystic Bend Unit 19
- 5411 Wilderness Dr
- 6752 Stone Oak
- 6834 Stone Oak
- 6661 Garden Woods Ave Unit B
- 6678 Garden Woods Ave Unit B
- 1740 Dennet Rd
- 2373 Grove Ln
- 6922 Woodlands Ave
- 5871 Greenwood Dr
- 312 Applewind Way
- 1205 Pinion Dr
- 5232 Newfield Ln
- 5771 Greenwood Dr Unit GREAT LOCATION
- 5941 Greenwood Dr
- 5288 Ridgeline Dr Unit A
- 7900 Topo Chico Cir Unit C
