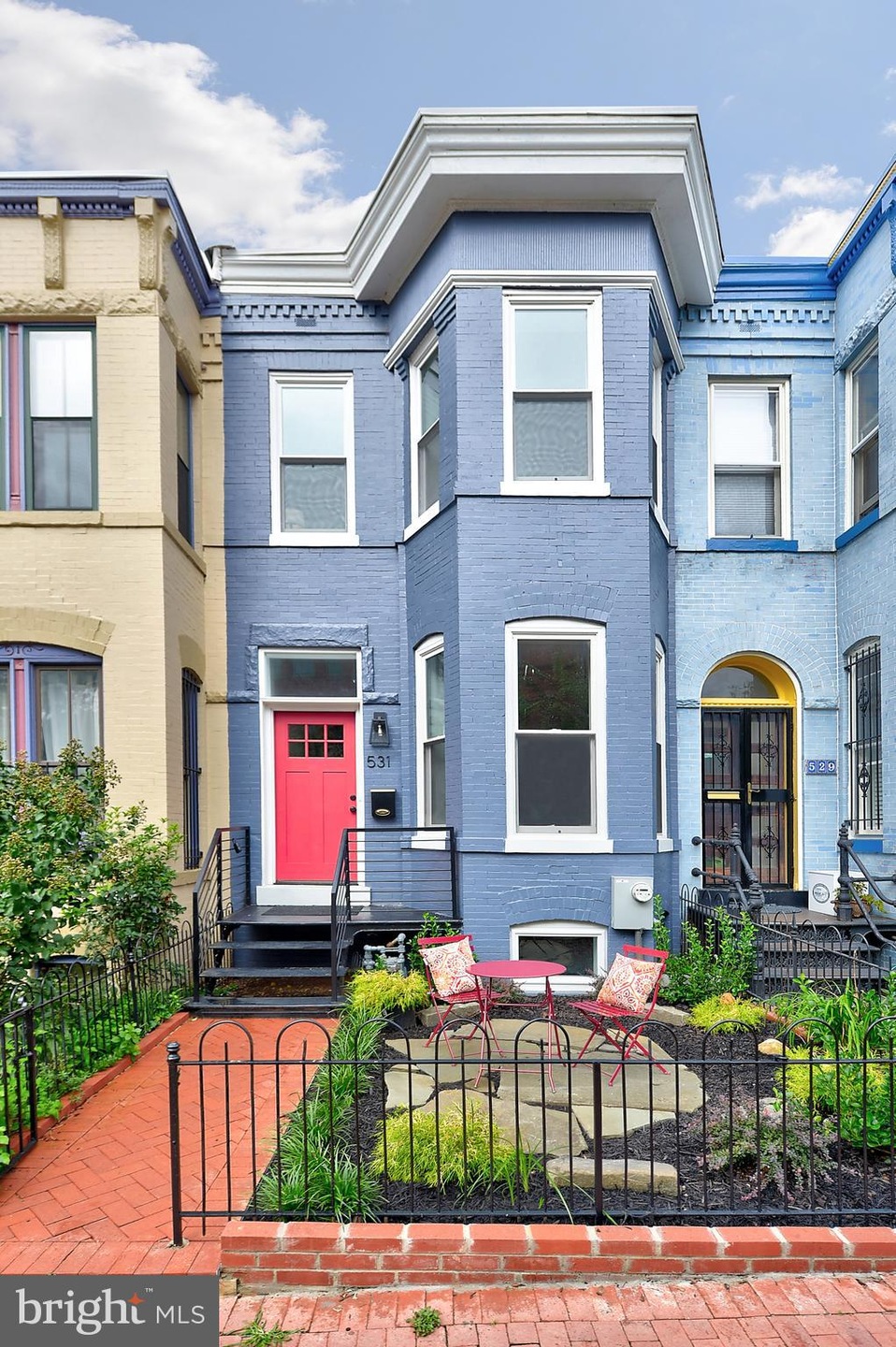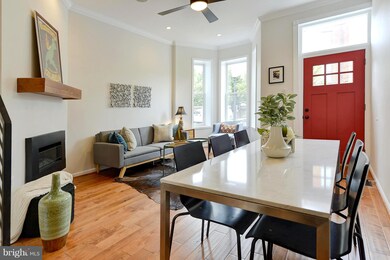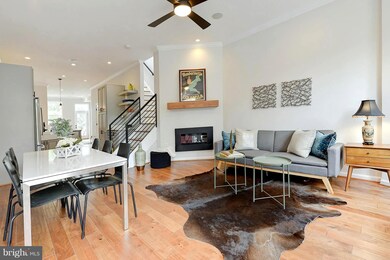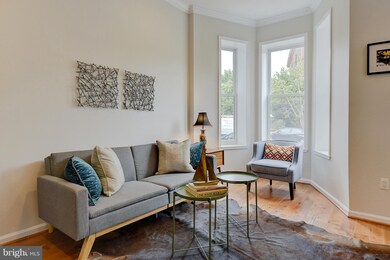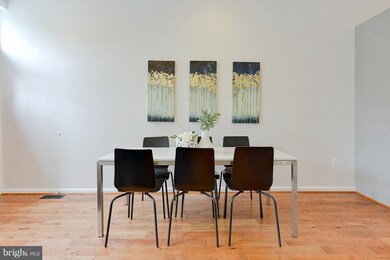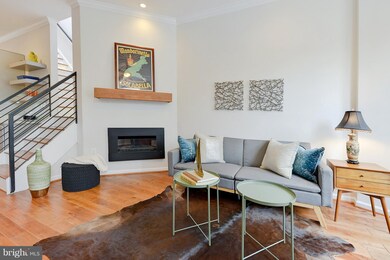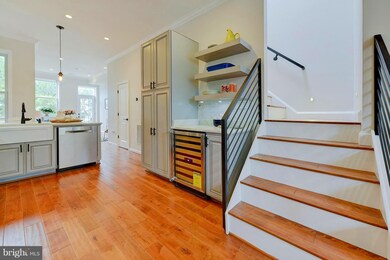
531 2nd St SE Washington, DC 20003
Capitol Hill NeighborhoodHighlights
- Gourmet Kitchen
- Open Floorplan
- Wood Flooring
- Brent Elementary School Rated A
- Federal Architecture
- 2-minute walk to Providence Park
About This Home
As of September 2020531 2ND-HOME FOR ANOTHER 100 YEARS!..HISTORIC FACADE ,COMPLETELY REBUILT interior w/ A++materials , BOSCH ,GOURMET KITCH, Dr/LR ,FAM RM MAIN , ENSUITE MASTER + 2 BDRMS .& FB , W/D LEVEL 3, LL IN INLAW SUITE- 2ND FAM /RM ,FB + BDRM . FRT +R PATIOS Steps to Garfield Park, 0.3 mi to Whole Foods, 0.4, 0.5 & 0.6 mI to South Cap, Eastern Market Metro, Eastern Market,!minutes to Wharf, Stadium & more !
Townhouse Details
Home Type
- Townhome
Est. Annual Taxes
- $6,406
Year Built
- Built in 1907
Lot Details
- 945 Sq Ft Lot
- Two or More Common Walls
Home Design
- Federal Architecture
- Brick Exterior Construction
Interior Spaces
- Property has 3 Levels
- Open Floorplan
- Wet Bar
- Ceiling Fan
- Skylights
- 1 Fireplace
- Low Emissivity Windows
- Insulated Windows
- Wood Frame Window
- Window Screens
- ENERGY STAR Qualified Doors
- Family Room Off Kitchen
- Combination Dining and Living Room
- Wood Flooring
Kitchen
- Gourmet Kitchen
- Breakfast Area or Nook
- Self-Cleaning Oven
- Range Hood
- Microwave
- ENERGY STAR Qualified Freezer
- Ice Maker
- ENERGY STAR Qualified Dishwasher
- Disposal
- Instant Hot Water
Bedrooms and Bathrooms
- 4 Bedrooms
- En-Suite Bathroom
- 3.5 Bathrooms
Laundry
- Front Loading Dryer
- ENERGY STAR Qualified Washer
Finished Basement
- Connecting Stairway
- Rear Basement Entry
- Natural lighting in basement
Parking
- On-Street Parking
- Rented or Permit Required
Eco-Friendly Details
- ENERGY STAR Qualified Equipment for Heating
Schools
- Brent Elementary School
Utilities
- Central Heating and Cooling System
- Cooling System Utilizes Natural Gas
- Heat Pump System
- Electric Water Heater
Community Details
- No Home Owners Association
- Capitol Hill Subdivision
Listing and Financial Details
- Tax Lot 143
- Assessor Parcel Number 0736//0143
Ownership History
Purchase Details
Home Financials for this Owner
Home Financials are based on the most recent Mortgage that was taken out on this home.Purchase Details
Home Financials for this Owner
Home Financials are based on the most recent Mortgage that was taken out on this home.Purchase Details
Home Financials for this Owner
Home Financials are based on the most recent Mortgage that was taken out on this home.Similar Homes in Washington, DC
Home Values in the Area
Average Home Value in this Area
Purchase History
| Date | Type | Sale Price | Title Company |
|---|---|---|---|
| Warranty Deed | $1,335,000 | Allied Title & Escrow Llc | |
| Special Warranty Deed | $1,400,000 | Kvs Title Llc | |
| Special Warranty Deed | $725,000 | District Titel A Corporation |
Mortgage History
| Date | Status | Loan Amount | Loan Type |
|---|---|---|---|
| Open | $1,289,176 | Purchase Money Mortgage | |
| Previous Owner | $1,165,000 | Adjustable Rate Mortgage/ARM | |
| Previous Owner | $1,176,400 | New Conventional | |
| Previous Owner | $580,000 | New Conventional |
Property History
| Date | Event | Price | Change | Sq Ft Price |
|---|---|---|---|---|
| 09/22/2020 09/22/20 | Sold | $1,335,000 | 0.0% | $640 / Sq Ft |
| 08/04/2020 08/04/20 | Pending | -- | -- | -- |
| 07/28/2020 07/28/20 | Off Market | $1,335,000 | -- | -- |
| 07/20/2020 07/20/20 | Price Changed | $1,350,000 | -3.5% | $647 / Sq Ft |
| 07/01/2020 07/01/20 | For Sale | $1,398,500 | -0.1% | $670 / Sq Ft |
| 10/19/2018 10/19/18 | Sold | $1,400,000 | +3.7% | $640 / Sq Ft |
| 09/20/2018 09/20/18 | Pending | -- | -- | -- |
| 09/20/2018 09/20/18 | For Sale | $1,350,000 | +86.2% | $617 / Sq Ft |
| 04/20/2017 04/20/17 | Sold | $725,000 | -4.6% | $497 / Sq Ft |
| 02/22/2017 02/22/17 | Pending | -- | -- | -- |
| 10/28/2016 10/28/16 | Price Changed | $760,000 | -6.2% | $521 / Sq Ft |
| 10/21/2016 10/21/16 | For Sale | $810,000 | 0.0% | $556 / Sq Ft |
| 10/10/2016 10/10/16 | Pending | -- | -- | -- |
| 08/19/2016 08/19/16 | For Sale | $810,000 | -- | $556 / Sq Ft |
Tax History Compared to Growth
Tax History
| Year | Tax Paid | Tax Assessment Tax Assessment Total Assessment is a certain percentage of the fair market value that is determined by local assessors to be the total taxable value of land and additions on the property. | Land | Improvement |
|---|---|---|---|---|
| 2024 | $11,592 | $1,450,800 | $551,680 | $899,120 |
| 2023 | $11,222 | $1,404,210 | $531,070 | $873,140 |
| 2022 | $39,334 | $1,356,170 | $498,560 | $857,610 |
| 2021 | $10,417 | $1,301,820 | $488,690 | $813,130 |
| 2020 | $10,190 | $1,274,510 | $471,990 | $802,520 |
| 2019 | $7,864 | $1,238,820 | $444,450 | $794,370 |
| 2018 | $6,176 | $799,980 | $0 | $0 |
| 2017 | $2,847 | $789,900 | $0 | $0 |
| 2016 | $2,591 | $750,260 | $0 | $0 |
| 2015 | $2,356 | $712,060 | $0 | $0 |
| 2014 | $2,147 | $673,440 | $0 | $0 |
Agents Affiliated with this Home
-

Seller's Agent in 2020
Brent Jackson
TTR Sotheby's International Realty
(202) 263-9200
31 in this area
288 Total Sales
-

Seller Co-Listing Agent in 2020
Robert Sanders
TTR Sotheby's International Realty
(202) 744-6463
26 in this area
338 Total Sales
-

Buyer's Agent in 2020
Jason Cheperdak
Samson Properties
(571) 400-1266
21 in this area
1,617 Total Sales
-

Seller's Agent in 2018
Ellen Klein
Compass
(202) 271-1233
5 in this area
42 Total Sales
-
D
Buyer's Agent in 2018
David Getson
Compass
(202) 705-8800
5 in this area
149 Total Sales
-

Seller's Agent in 2017
Kiesett Collier-Newton
Calla Brown Realty
(202) 642-5397
47 Total Sales
Map
Source: Bright MLS
MLS Number: 1005357254
APN: 0736-0143
- 136 E St SE
- 101 N Carolina Ave SE Unit 301
- 101 N Carolina Ave SE Unit 101
- 414 3rd St SE
- 417 4th St SE Unit 2
- 514 4th St SE Unit 100
- 206 D St SE
- 712 4th St SE
- 316 I St SE
- 304 2nd St SE Unit 306
- 330 4th St SE
- 311 I St SE
- 335 I St SE
- 331 5th St SE
- 525 6th St SE
- 519 6th St SE
- 313 C St SE
- 535 6th St SE
- 913 4th St SE
- 311 5th St SE
