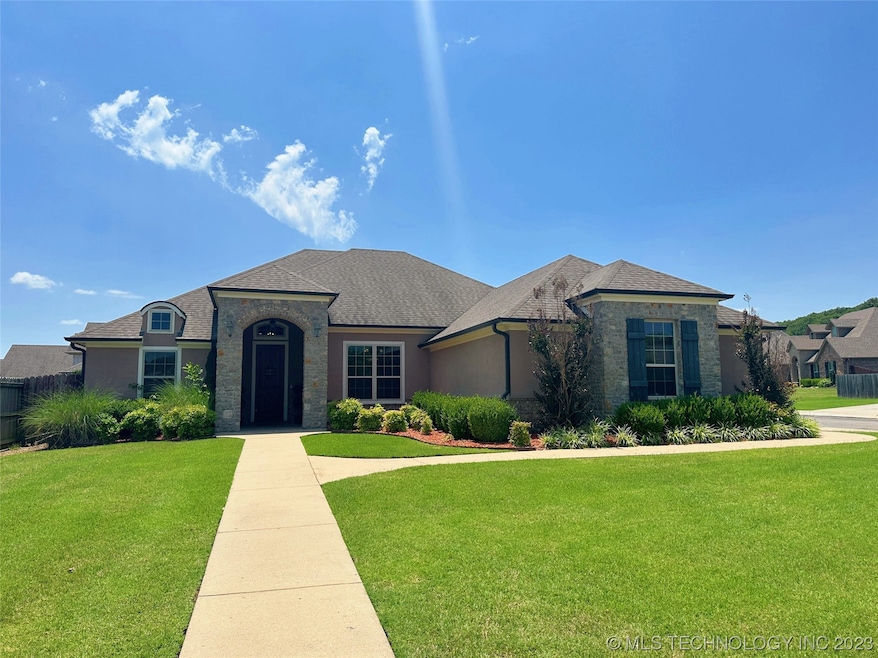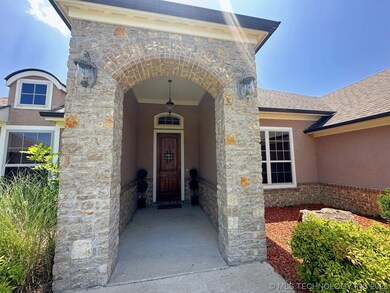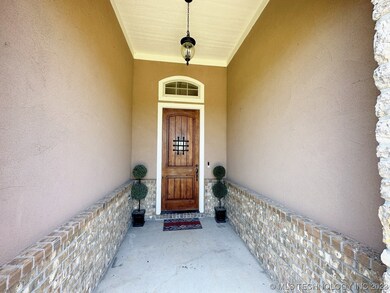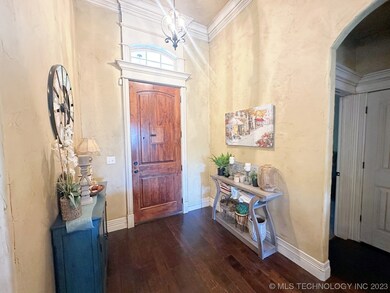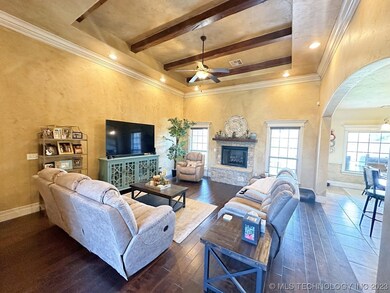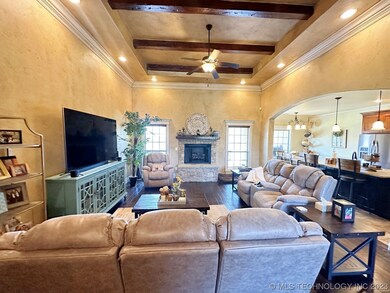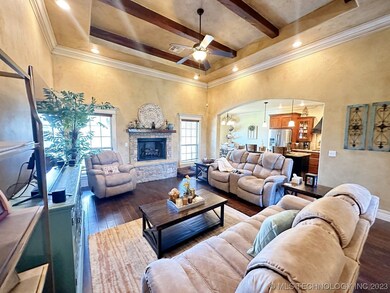
531 Birch Ln Tahlequah, OK 74464
Highlights
- Mature Trees
- French Provincial Architecture
- High Ceiling
- Heritage Elementary School Rated A-
- Corner Lot
- Granite Countertops
About This Home
As of July 2023Discover the epitome of custom built beauty in the prestigious Southridge community! This exquisite 4-bedroom, 2-bath home with a 2-car side entry garage is a true gem. Step inside and be amazed by the impeccable craftsmanship and attention to detail.
As you enter, you'll immediately notice the grandeur of the open concept design, featuring a 12-foot vaulted ceiling with gorgeous wood beams. The hand textured walls add a touch of elegance, while the hardwood floors exude warmth and sophistication.
Indulge in culinary delights in the cook's kitchen, boasting an oversized island that is perfect for entertaining guests or gathering with loved ones. The kitchen also features a pantry and a stylish pot-filler, adding both functionality and charm.
Unwind and relax in the owner's suite, a true haven of tranquility. This private retreat offers ample space and a soothing ambiance, complemented by the beautiful granite finishes.
Entertain in style in the formal dining room, featuring a coined ceiling that adds a touch of refinement. Gather with friends and family around the stone fireplace in the cozy living area, creating memories that will last a lifetime.
Step outside to the beautifully manicured lawn and landscaping. Enjoy the fresh air and sunshine on the covered porch or relax on the open stained concrete patio, perfect for summer barbecues or enjoying a quiet evening under the stars.
Situated on a large corner lot, this home offers privacy and ample outdoor space. The fenced yard provides a safe and secure area for children and pets to play freely. The spacious patio offers endless possibilities for outdoor entertaining and enjoyment.
This home truly is one of a kind, combining impeccable craftsmanship, luxurious finishes, and a thoughtful design that caters to the modern lifestyle. Don't miss your chance to own this custom-built beauty in the coveted Southridge community. Schedule your showing today and make this dream home yours!
Last Agent to Sell the Property
C21/Wright Real Estate License #142172 Listed on: 06/21/2023
Home Details
Home Type
- Single Family
Est. Annual Taxes
- $2,490
Year Built
- Built in 2011
Lot Details
- 7,841 Sq Ft Lot
- North Facing Home
- Property is Fully Fenced
- Privacy Fence
- Corner Lot
- Mature Trees
HOA Fees
- $10 Monthly HOA Fees
Parking
- 2 Car Attached Garage
- Side Facing Garage
Home Design
- French Provincial Architecture
- Brick Exterior Construction
- Slab Foundation
- Wood Frame Construction
- Fiberglass Roof
- Asphalt
Interior Spaces
- 2,151 Sq Ft Home
- 1-Story Property
- High Ceiling
- Gas Log Fireplace
- Vinyl Clad Windows
- Insulated Windows
- Electric Dryer Hookup
Kitchen
- Electric Oven
- Gas Range
- Microwave
- Dishwasher
- Granite Countertops
Flooring
- Carpet
- Vinyl Plank
Bedrooms and Bathrooms
- 4 Bedrooms
- 2 Full Bathrooms
Home Security
- Security System Owned
- Fire and Smoke Detector
Outdoor Features
- Enclosed patio or porch
- Rain Gutters
Schools
- Heritage Elementary School
- Tahlequah High School
Utilities
- Zoned Heating and Cooling
- Heating System Uses Gas
- Gas Water Heater
Additional Features
- Accessible Doors
- Energy-Efficient Windows
Community Details
- The Lakes Of Southridge Subdivision
Similar Homes in Tahlequah, OK
Home Values in the Area
Average Home Value in this Area
Property History
| Date | Event | Price | Change | Sq Ft Price |
|---|---|---|---|---|
| 07/21/2023 07/21/23 | Sold | $329,900 | 0.0% | $153 / Sq Ft |
| 06/23/2023 06/23/23 | Pending | -- | -- | -- |
| 06/21/2023 06/21/23 | For Sale | $329,900 | +3.1% | $153 / Sq Ft |
| 03/04/2022 03/04/22 | Sold | $320,000 | +1.6% | $149 / Sq Ft |
| 01/03/2022 01/03/22 | Pending | -- | -- | -- |
| 01/03/2022 01/03/22 | For Sale | $315,000 | +29.1% | $146 / Sq Ft |
| 03/26/2018 03/26/18 | Sold | $243,950 | -1.2% | $111 / Sq Ft |
| 12/13/2017 12/13/17 | Pending | -- | -- | -- |
| 12/13/2017 12/13/17 | For Sale | $246,900 | -- | $112 / Sq Ft |
Tax History Compared to Growth
Agents Affiliated with this Home
-

Seller's Agent in 2023
Edna Kimble
C21/Wright Real Estate
(918) 274-0406
712 Total Sales
-
M
Buyer's Agent in 2023
Myrinda Morgan
C21/First Choice Realty
(918) 351-3341
19 Total Sales
-

Seller's Agent in 2022
Joy Knight
C21/Wright Real Estate
(918) 456-5288
183 Total Sales
-

Buyer's Agent in 2022
Brigette Bearden
ERA C. S. Raper & Son
(918) 683-1710
109 Total Sales
-

Buyer's Agent in 2018
Patsy Clinkenbeard
C21/First Choice Realty
(918) 478-3051
135 Total Sales
Map
Source: MLS Technology
MLS Number: 2321881
- 661 Kingston Place
- 3871 Lexington Ave
- 635 Woodlands Dr
- 655 Woodlands Dr
- 675 Woodlands Dr
- 685 Woodlands Dr
- 704 Woodlands Dr
- 692 Woodlands Dr
- 668 Woodlands Dr
- 656 Woodlands Dr
- 3974 Highland Dr
- 4169 Highland Dr
- 19970 S 503 Rd
- 19747 S 503 Rd
- 19781 S 503 Rd
- 19815 S 503 Rd
- 19920 S 503 Rd
- 19887 S 503 Rd
- 19925 S 503 Rd
- 19971 S 503 Rd
