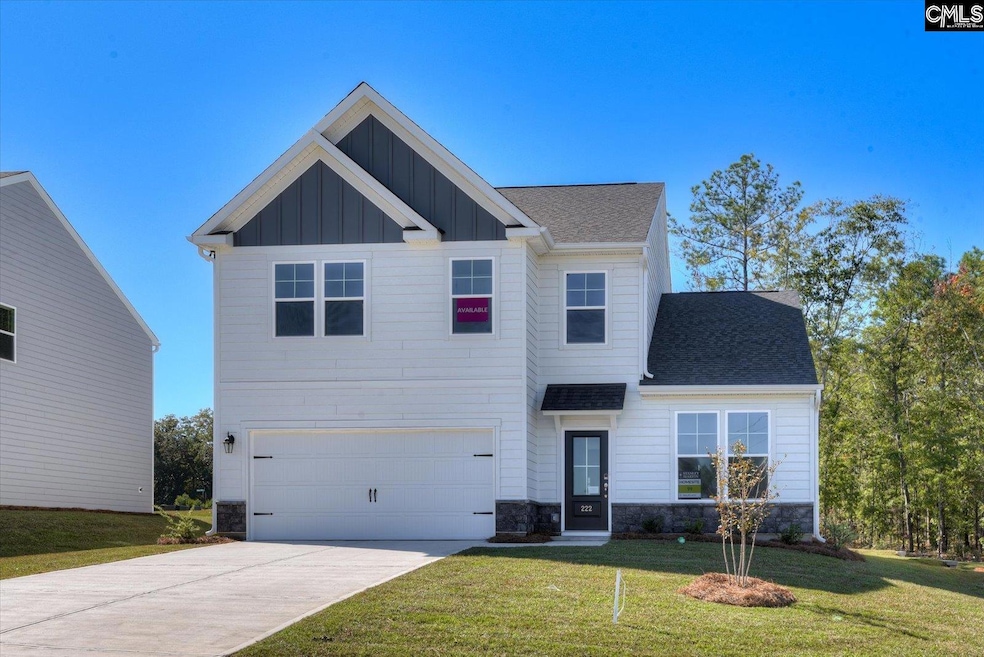
531 Church Cove Rd Chapin, SC 29036
Estimated payment $2,450/month
Highlights
- Colonial Architecture
- Main Floor Bedroom
- Covered patio or porch
- Lake Murray Elementary School Rated A
- Granite Countertops
- Eat-In Kitchen
About This Home
Welcome to The Hollins! This stunning property boasts 4 spacious bedrooms and 3 full bathrooms, providing ample space for you and your loved ones. As soon as you step inside, the cozy fireplace in the family room will invite you to relax and unwind. One of the standout features of The Hollins is the mudroom, which is thoughtfully designed for everyday convenience. It includes stylish cubbies with a bench, perfect for organizing shoes, bags, and coats. This practical space ensures cleanliness and order by providing the ideal spot to sit and remove footwear, keeping dirt from spreading throughout the home. But that's not all - this home features beautiful oak stairs that add a touch of elegance to the interior. And when it's time to wind down for the night, both the primary and second bathrooms provide double vanity sinks for convenience. Looking to entertain? Step outside through the atrium door onto your covered patio, perfect for hosting summer BBQs or enjoying a quiet evening under the stars. And if one patio isn't enough, this home also offers a second patio area - talk about endless possibilities! The photos shown are from a similar home. Home is under construction with an estimated completion of Aug/Sept. Contact the Neighborhood Sales Manager today to schedule a tour! Disclaimer: CMLS has not reviewed and, therefore, does not endorse vendors who may appear in listings.
Home Details
Home Type
- Single Family
Year Built
- Built in 2025
Lot Details
- 0.28 Acre Lot
- Sprinkler System
HOA Fees
- $36 Monthly HOA Fees
Parking
- 2 Car Garage
- Garage Door Opener
Home Design
- Colonial Architecture
- Slab Foundation
- Stone Exterior Construction
- Vinyl Construction Material
Interior Spaces
- 2,455 Sq Ft Home
- 2-Story Property
- Coffered Ceiling
- Recessed Lighting
- Electric Fireplace
- Great Room with Fireplace
- Laminate Flooring
- Attic Access Panel
Kitchen
- Eat-In Kitchen
- Gas Cooktop
- Built-In Microwave
- Dishwasher
- Kitchen Island
- Granite Countertops
- Tiled Backsplash
- Disposal
Bedrooms and Bathrooms
- 4 Bedrooms
- Main Floor Bedroom
- Walk-In Closet
- Dual Vanity Sinks in Primary Bathroom
Outdoor Features
- Covered patio or porch
- Rain Gutters
Schools
- Chapin Elementary School
- Chapin Middle School
- Chapin High School
Utilities
- Central Air
- Heating System Uses Gas
- Tankless Water Heater
Community Details
- Chapin Place Subdivision
Listing and Financial Details
- Builder Warranty
- Home warranty included in the sale of the property
- Assessor Parcel Number 142
Map
Home Values in the Area
Average Home Value in this Area
Property History
| Date | Event | Price | Change | Sq Ft Price |
|---|---|---|---|---|
| 06/29/2025 06/29/25 | Pending | -- | -- | -- |
| 06/07/2025 06/07/25 | For Sale | $370,005 | -- | $151 / Sq Ft |
Similar Homes in Chapin, SC
Source: Consolidated MLS (Columbia MLS)
MLS Number: 610387
- 630 Basalt Ct
- 620 Basalt Ct
- 357 Chapin Place Way
- 604 Basalt Ct
- 345 Chapin Place Way
- 519 Church Cove Rd
- 292 Chapin Place Way
- 444 Dolomite Ct
- 2544 Wessinger Rd
- 288 Chapin Place Way
- 326 Chapin Place Way
- 330 Chapin Place Way
- 338 Chapin Place Way
- 523 Church Cove Rd
- 610 Basalt Ct
- 366 Gallery Cliff Dr
- 129 Forest Bickley Rd
- 2207 Wessinger Rd
- 240 Bickley View Ct
- 227 Bickley View Ct






