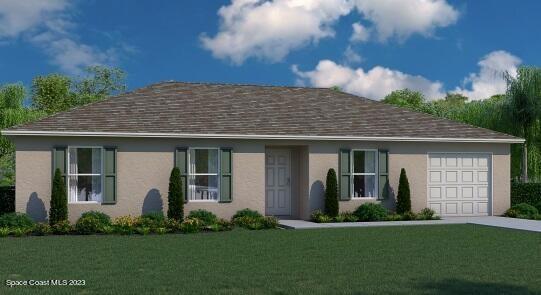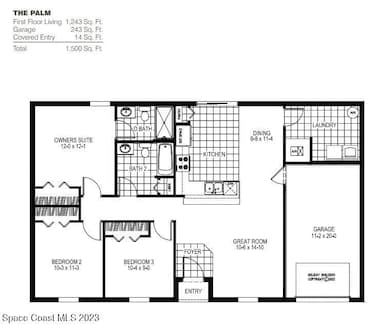
531 Concha Dr Sebastian, FL 32958
Sebastian Highlands NeighborhoodHighlights
- New Construction
- Great Room
- Hurricane or Storm Shutters
- Open Floorplan
- No HOA
- 1 Car Attached Garage
About This Home
As of June 2023The beautiful Palm floor plan at 1243 sf features 3 bedrooms, 2 bathrooms, and a single car garage. Inside features include stain resistant wall to wall carpeting in the main living areas and a vinyl floor in the wet areas. 30'' upper cabinets in the kitchen, and laminate countertops throughout. Expected completion date 7/31/23.
Last Agent to Sell the Property
Richard Fadil
Holiday Builders Gulf Coast License #3008295 Listed on: 03/06/2023
Home Details
Home Type
- Single Family
Est. Annual Taxes
- $467
Year Built
- Built in 2023 | New Construction
Lot Details
- 10,019 Sq Ft Lot
- South Facing Home
Parking
- 1 Car Attached Garage
Home Design
- Shingle Roof
- Concrete Siding
- Block Exterior
- Asphalt
- Stucco
Interior Spaces
- 1,243 Sq Ft Home
- 1-Story Property
- Open Floorplan
- Great Room
- Attic Fan
- Washer and Gas Dryer Hookup
Kitchen
- Breakfast Bar
- Electric Range
- Ice Maker
- Dishwasher
Flooring
- Carpet
- Vinyl
Bedrooms and Bathrooms
- 3 Bedrooms
- Split Bedroom Floorplan
- Walk-In Closet
- 2 Full Bathrooms
- Bathtub and Shower Combination in Primary Bathroom
Home Security
- Hurricane or Storm Shutters
- Fire and Smoke Detector
Eco-Friendly Details
- Energy-Efficient Thermostat
- Water-Smart Landscaping
Schools
- Turner Elementary School
- Southwest Middle School
- Bayside High School
Utilities
- Central Heating and Cooling System
- Electric Water Heater
- Septic Tank
- Cable TV Available
Community Details
- No Home Owners Association
- Sebastian Highlands Unit 11 Association
Listing and Financial Details
- Assessor Parcel Number 31382500001361000001.0
Ownership History
Purchase Details
Home Financials for this Owner
Home Financials are based on the most recent Mortgage that was taken out on this home.Purchase Details
Home Financials for this Owner
Home Financials are based on the most recent Mortgage that was taken out on this home.Purchase Details
Home Financials for this Owner
Home Financials are based on the most recent Mortgage that was taken out on this home.Purchase Details
Purchase Details
Purchase Details
Similar Homes in Sebastian, FL
Home Values in the Area
Average Home Value in this Area
Purchase History
| Date | Type | Sale Price | Title Company |
|---|---|---|---|
| Warranty Deed | $312,000 | Hb Title | |
| Warranty Deed | $490,000 | First International Title | |
| Warranty Deed | $10,000 | Professional Title Of Indian | |
| Special Warranty Deed | $52,100 | Attorney | |
| Quit Claim Deed | -- | Attorney | |
| Warranty Deed | $1,000 | None Available | |
| Public Action Common In Florida Clerks Tax Deed Or Tax Deeds Or Property Sold For Taxes | $56,000 | -- |
Property History
| Date | Event | Price | Change | Sq Ft Price |
|---|---|---|---|---|
| 06/28/2023 06/28/23 | Sold | $311,990 | 0.0% | $251 / Sq Ft |
| 06/14/2023 06/14/23 | Pending | -- | -- | -- |
| 04/28/2023 04/28/23 | Price Changed | $311,990 | +0.3% | $251 / Sq Ft |
| 03/06/2023 03/06/23 | Price Changed | $310,990 | +5.8% | $250 / Sq Ft |
| 03/06/2023 03/06/23 | For Sale | $293,990 | +320.0% | $237 / Sq Ft |
| 07/08/2022 07/08/22 | Sold | $70,000 | -6.7% | -- |
| 06/08/2022 06/08/22 | Pending | -- | -- | -- |
| 05/18/2022 05/18/22 | For Sale | $75,000 | +650.0% | -- |
| 06/21/2013 06/21/13 | Sold | $10,000 | -47.4% | -- |
| 05/22/2013 05/22/13 | Pending | -- | -- | -- |
| 02/07/2013 02/07/13 | For Sale | $19,000 | -- | -- |
Tax History Compared to Growth
Tax History
| Year | Tax Paid | Tax Assessment Tax Assessment Total Assessment is a certain percentage of the fair market value that is determined by local assessors to be the total taxable value of land and additions on the property. | Land | Improvement |
|---|---|---|---|---|
| 2024 | $999 | $241,436 | $58,314 | $183,122 |
| 2023 | $999 | $54,669 | $54,669 | $0 |
| 2022 | $467 | $34,260 | $34,260 | $0 |
| 2021 | $465 | $34,260 | $34,260 | $0 |
| 2020 | $405 | $25,877 | $25,877 | $0 |
| 2019 | $396 | $25,877 | $25,877 | $0 |
| 2018 | $377 | $23,690 | $23,690 | $0 |
| 2017 | $285 | $16,765 | $0 | $0 |
| 2016 | $249 | $12,390 | $0 | $0 |
| 2015 | $236 | $10,930 | $0 | $0 |
| 2014 | $205 | $8,580 | $0 | $0 |
Agents Affiliated with this Home
-
R
Seller's Agent in 2023
Richard Fadil
Holiday Builders Gulf Coast
-

Buyer's Agent in 2023
Bonnie Sciarretto
Exit Right Realty
(772) 226-9664
3 in this area
66 Total Sales
-

Seller's Agent in 2022
John King
RE/MAX
(772) 473-6081
48 in this area
184 Total Sales
-
N
Buyer's Agent in 2022
NON-MLS AGENT
NON MLS
-
J
Seller's Agent in 2013
Jeffrey Feyereisen
Partnership Realty Inc.
(772) 521-2100
10 Total Sales
Map
Source: Space Coast MLS (Space Coast Association of REALTORS®)
MLS Number: 958945
APN: 31-38-25-00001-3610-00001.0
- 1526 Polynesian Ln
- 471 Midvale Terrace
- 461 Coply Terrace
- 485 Periwinkle Dr
- 1568 Quatrain Ln
- 537 Cavern Terrace
- 1574 Damask Ln
- 1566 Damask Ln
- 1502 Quatrain Ln
- 501 Carnival Terrace
- 302 Periwinkle Dr
- 292 Joy Haven Dr
- 501 Lanfair Ave
- 231 Joy Haven Dr
- 1593 Esterbrook Ln
- 1594 Esterbrook Ln
- 737 Rolling Hill Dr
- 249 Joy Haven Dr
- 1514 Crowberry Ln
- 665 Rolling Hill Dr

