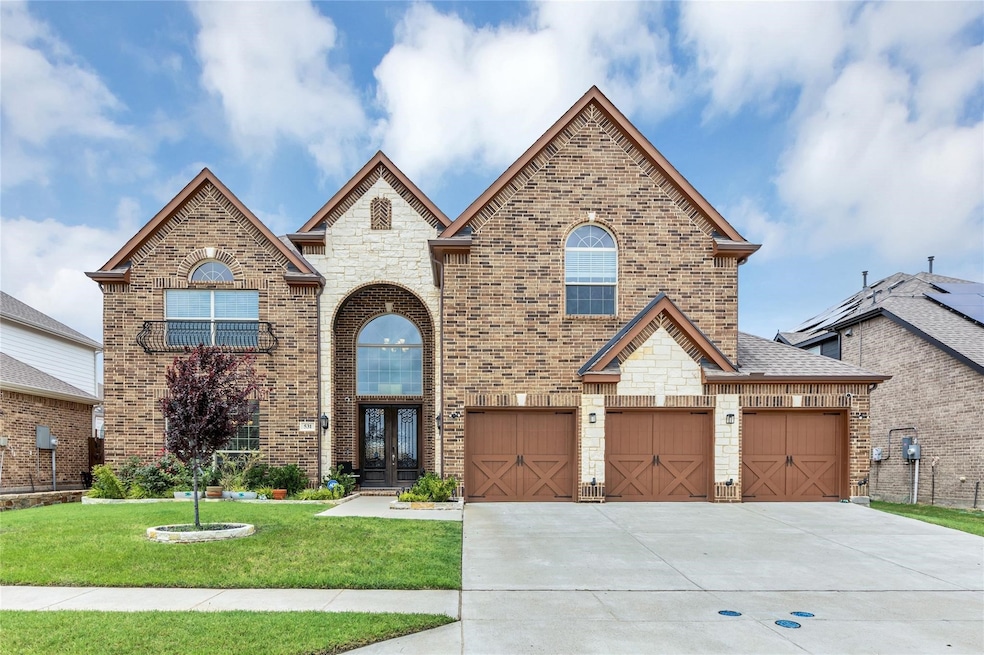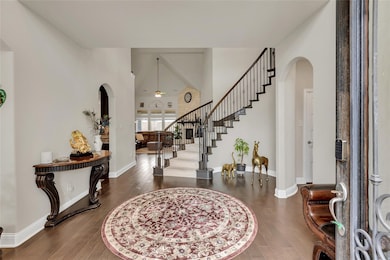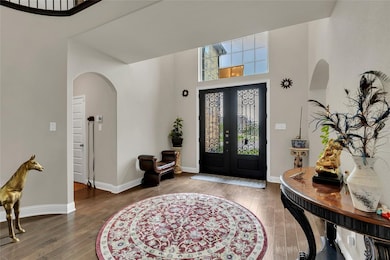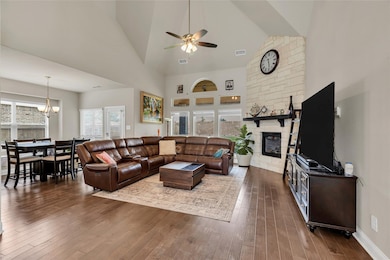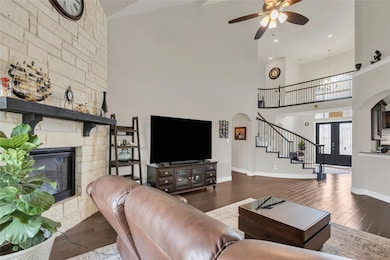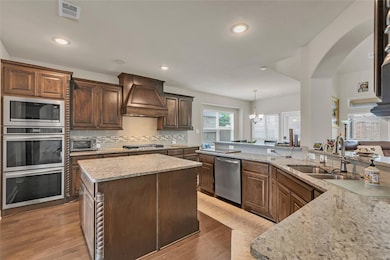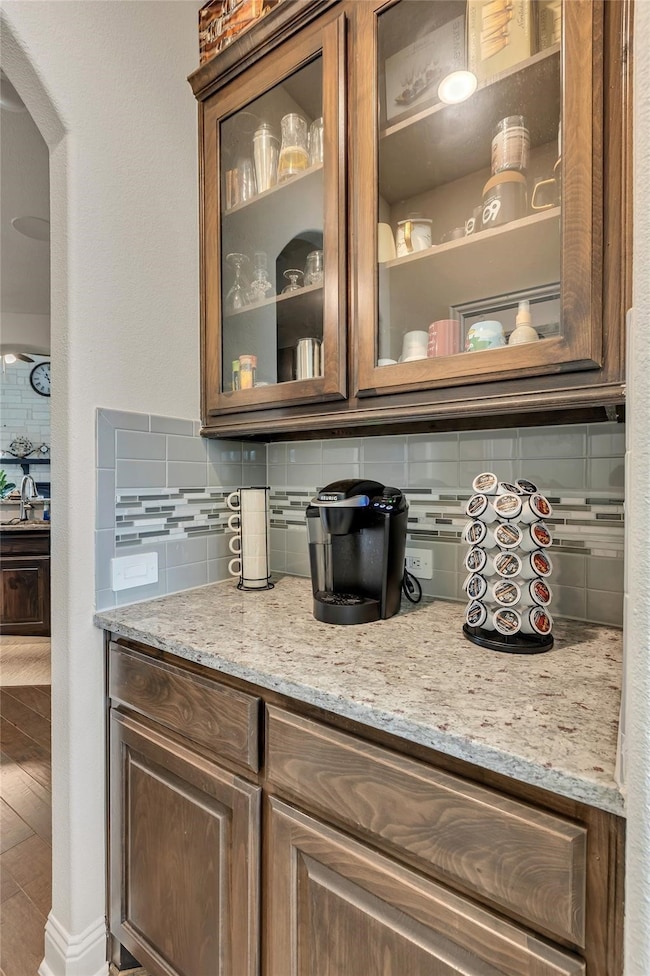531 Curtiss Dr Rockwall, TX 75087
Woodcreek NeighborhoodHighlights
- Solar Power System
- Open Floorplan
- Double Convection Oven
- Billie Stevenson Elementary School Rated A
- 2 Fireplaces
- 3 Car Attached Garage
About This Home
SOLAR ENERGY HOME :- Come view this beautiful recently built 5 bedroom, 4.5 bath, 3-car garage (SMART HOME). Walk in through these charming double 8ft-iron,wood & glass doors, setting the tone for elegance & sophistication. Inside you’ll discover high ceilings, a beautiful wrought iron staircase, wood floors, tile & carpet. The office features French doors & built-in bookshelves. A formal dining, gorgeous kitchen & butler’s pantry, large island, granite countertops, upgraded appliances, & double ovens. The huge primary suite offers separate vanities, garden tub, separate shower & a large walk-in closet. Upstairs you will find a flex room for games or entertainment overlooking downstairs. Move into the fully equipped media room complete with upgraded electrical media package, projector & screen, built-in cabinets & sink. Home also has an amazing outdoor living area, covered patio, built-in fireplace & large backyard perfect for a pool. Don't miss the opportunity to make this magnificent house your new home.
Home Details
Home Type
- Single Family
Est. Annual Taxes
- $14,539
Year Built
- Built in 2022
Lot Details
- 8,538 Sq Ft Lot
HOA Fees
- $52 Monthly HOA Fees
Parking
- 3 Car Attached Garage
- Front Facing Garage
- Garage Door Opener
Interior Spaces
- 4,124 Sq Ft Home
- 2-Story Property
- Open Floorplan
- Wet Bar
- 2 Fireplaces
- Gas Log Fireplace
- Smart Home
Kitchen
- Double Convection Oven
- Electric Oven
- Built-In Gas Range
- Microwave
- Dishwasher
- Kitchen Island
- Disposal
Bedrooms and Bathrooms
- 5 Bedrooms
- Soaking Tub
Eco-Friendly Details
- Ventilation
- Solar Power System
Schools
- Billie Stevenson Elementary School
- Rockwall High School
Utilities
- Central Heating and Cooling System
- Underground Utilities
- High Speed Internet
- Cable TV Available
Listing and Financial Details
- Residential Lease
- Tenant pays for association fees, all utilities, common area maintenance, cable TV, electricity
- 12 Month Lease Term
- Assessor Parcel Number 112708
Community Details
Overview
- Association fees include management
- Woodcreek Fate HOA
- Woodcreek Phase 5B Subdivision
Amenities
- Community Mailbox
Pet Policy
- Pets Allowed
- Pet Deposit $1,000
- 2 Pets Allowed
Map
Source: North Texas Real Estate Information Systems (NTREIS)
MLS Number: 21106537
APN: 112708
- 503 Curtiss Dr
- Brentwood 3F (w/Media) Plan at Woodcreek
- Caroline 2F Plan at Woodcreek
- Hillcrest 2F (w/Media) Plan at Woodcreek
- 329 Aeronca Dr
- 429 Curtiss Dr
- 519 Dehaviland Ln
- 425 Curtiss Dr
- 421 Curtiss Dr
- 433 Forestridge Dr
- 1224 Calebria Way
- 605 Curtiss Dr
- 1029 Bleriot Dr
- 803 Bleriot Dr
- 222 Red Oak Dr
- 514 Big Bend Dr
- 932 Pilatus Ln
- 932 Pilatus Ln
- 1259 Calebria Way
- 313 Micco Ln
- 314 Red Oak Dr
- 222 Red Oak Dr
- 211 Spirehaven Dr
- 1437 Trevi Rd
- 707 Gatecrest Dr
- 2620 Fargo Place
- 601 Fireberry Dr
- 698 Harper Dr
- 511 La Grange Dr
- 3522 Riley St
- 667 Sharpley Dr
- 516 Taylor Dr
- 211 Mulberry Dr
- 403 Er Ellis
- 768 Fletcher Dr
- 920 Bald Cypress Dr
- 112 Greenhill Ln Unit 204
- 112 Greenhill Ln
- 550 N William E Crawford Ave
- 108 Tanglewood Dr
