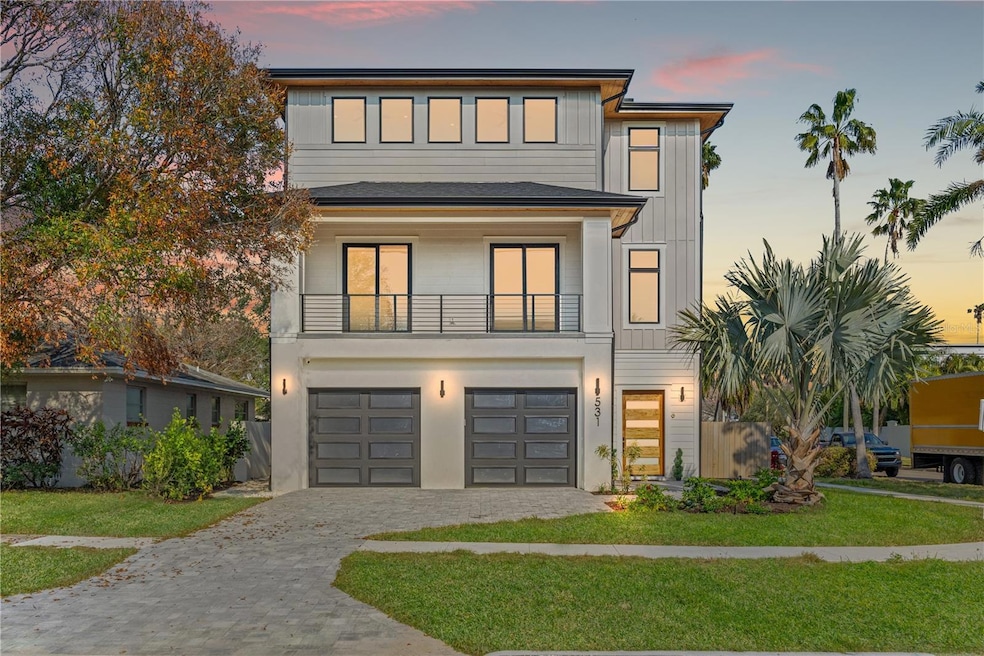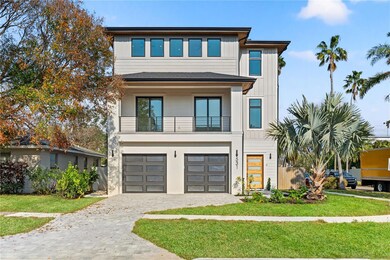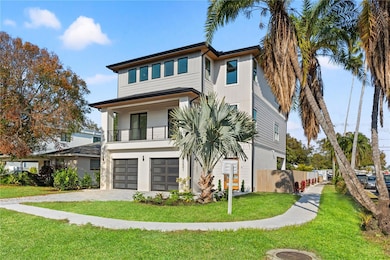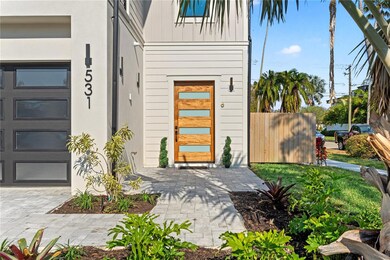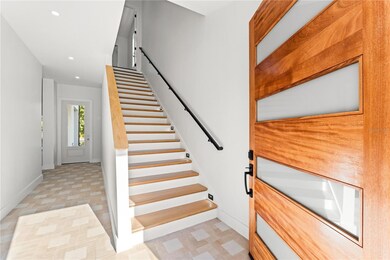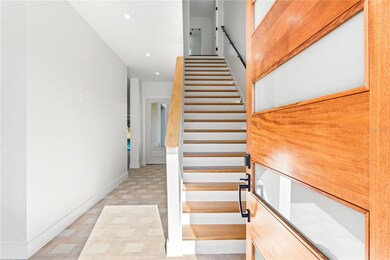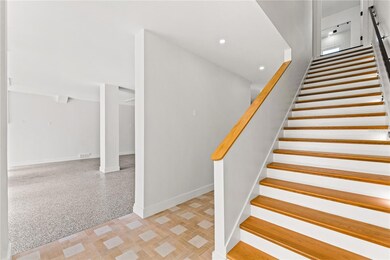531 Danube Ave Tampa, FL 33606
Davis Islands NeighborhoodHighlights
- New Construction
- Heated In Ground Pool
- No HOA
- Gorrie Elementary School Rated A-
- Freestanding Bathtub
- Fireplace
About This Home
Welcome to this newly built luxury home on Davis Islands featuring 6-bedrooms and 5-baths with a private heated saltwater pool and spa. As you enter the home you'll find ample parking in your four car garage plus a rec area overlooking your pool. As you go up the stairs to your living area you'll notice the real oak wood floors throughout and a fireplace centerpiece. The gourmet kitchen features a butlers pantry with built-in espresso machine, coffee bar sink and 48-inch gas cafe range. As you continue to the third floor you'll find 4-ensuite bedrooms along with your laundry room. The master bedroom features a private balcony with views overlooking the Tampa Skyline, plus his and her walk-in closets. The master bathroom centers around your dual vanities and frameless glass shower with standalone tub. This home is also built for security and convenience with cameras and speakers throughout controlled through your secured Control4 system. Schedule a showing today!
Listing Agent
PINEYWOODS REALTY LLC Brokerage Phone: 813-225-1890 License #3226591 Listed on: 11/12/2025

Home Details
Home Type
- Single Family
Est. Annual Taxes
- $8,678
Year Built
- Built in 2025 | New Construction
Lot Details
- 6,750 Sq Ft Lot
- Lot Dimensions are 50x135
Parking
- 4 Car Garage
Home Design
- Tri-Level Property
Interior Spaces
- 3,960 Sq Ft Home
- Fireplace
- Combination Dining and Living Room
- Smart Home
Kitchen
- Dishwasher
- Disposal
Bedrooms and Bathrooms
- 6 Bedrooms
- 5 Full Bathrooms
- Freestanding Bathtub
Laundry
- Laundry Room
- Dryer
- Washer
Schools
- Gorrie Elementary School
- Wilson Middle School
- Plant High School
Additional Features
- Heated In Ground Pool
- Central Heating and Cooling System
Listing and Financial Details
- Residential Lease
- Property Available on 11/15/25
- The owner pays for grounds care, pool maintenance
- $50 Application Fee
- Assessor Parcel Number A-36-29-18-509-000092-00001.0
Community Details
Overview
- No Home Owners Association
- Davis Islands Pb10 Pg52 To 57 Subdivision
Pet Policy
- Pets up to 15 lbs
- Pet Deposit $250
- 2 Pets Allowed
- $200 Pet Fee
Map
Source: Stellar MLS
MLS Number: TB8428024
APN: A-36-29-18-509-000092-00001.0
- 609 Danube Ave
- 507 Danube Ave
- 502 E Davis Blvd
- 620 E Davis Blvd
- 601 Bosphorous Ave
- 619 Danube Ave
- 500 E Davis Blvd
- 90 Huron Ave
- 631 Luzon Ave
- 602 & 604 Channel Dr
- 8715 Sap Creek Place
- 627 E Davis Blvd
- 560 Bosphorous Ave
- 100 Huron Ave
- 628 Bosphorous Ave
- 436 Channel Dr
- 567 Luzon Ave
- 621 Hudson Ave
- 515 Bosphorous Ave
- 404 Danube Ave
- 610 Luzon Ave
- 411 Danube Ave Unit A14
- 411 Danube Ave Unit A13
- 411 Danube Ave Unit A6
- 411 Danube Ave Unit A10
- 411 Danube Ave
- 109 Huron Ave
- 106 Chesapeake Ave Unit A
- 402 Channel Dr
- 642 Geneva Place
- 650 Geneva Place
- 122 Chesapeake Ave
- 746 S Davis Blvd
- 214 Columbia Dr Unit 2
- 603 Marmora Ave
- 162 E Davis Blvd
- 1468 Harbour Walk Rd
- 121 Danube Ave
- 165 Baltic Cir
- 1426 Harbour Walk Rd
