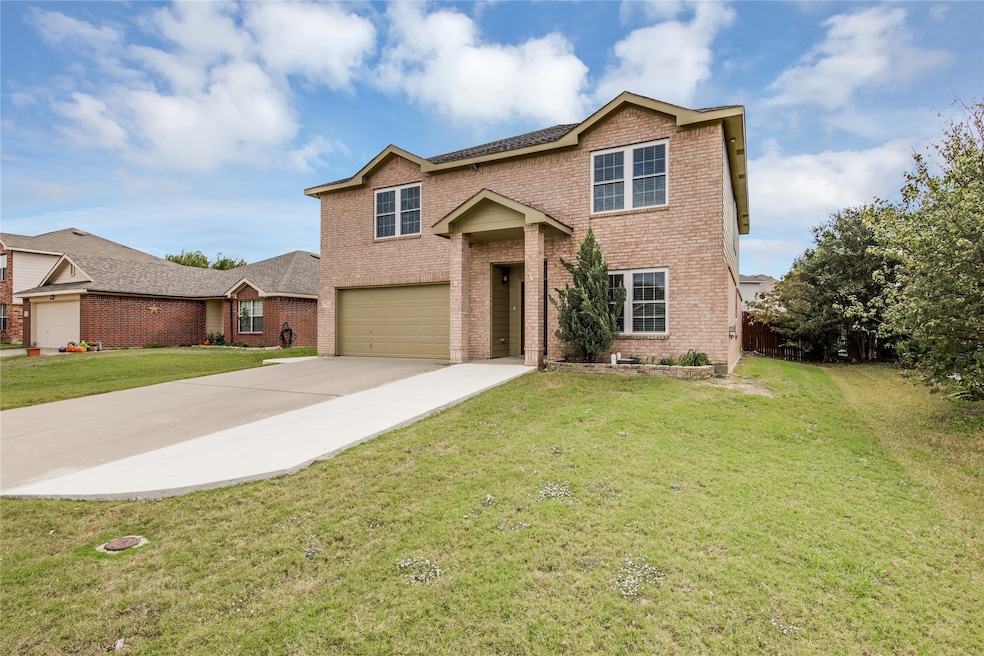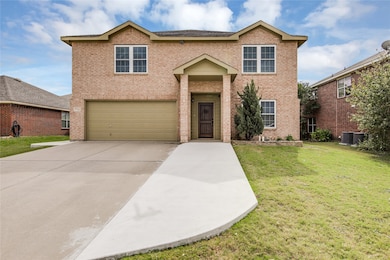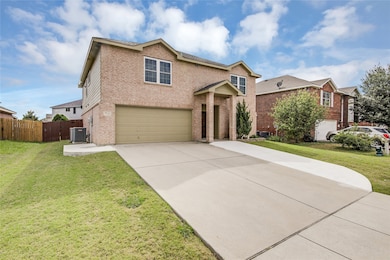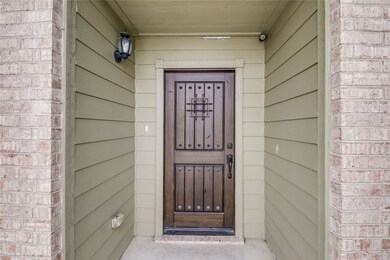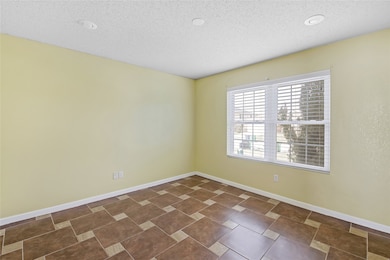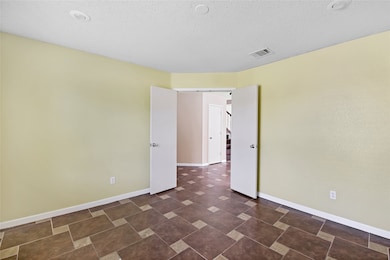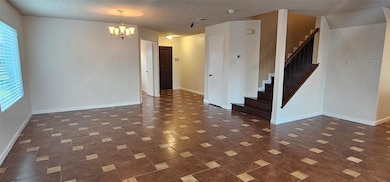531 Del Mar Dr Ponder, TX 76259
Highlights
- Parking available for a boat
- Traditional Architecture
- Lawn
- Open Floorplan
- Granite Countertops
- 2 Car Direct Access Garage
About This Home
HALF OFF FIRST MONTH'S RENT!
Amazingly spacious home in neighborhood close to the town of Ponder! Tons of living space in the highly sought after Ponder ISD! So many upgrades including expansive tile flooring, granite countertops, extended back patio for outdoor living,entertaining and extended front driveway for boat or small trailer or RV parking. Freshly repainted. Huge kitchen island, lots of cabinets for storage and a HUGE pantry, stainless steel appliances, breakfast bar and eat in kitchen space. Large office at the front of the house can be your 4th bedroom. Engineered wood flooring upstairs in the most spacious game room, second living space. Master bedroom is very big with en suite bathroom, separate shower, dual sink vanity, and huge walk in closet with closet organization system. Large closets in the other bedrooms as well! Close to parks, downtown Ponder, downtown Denton, UNT and schools! Welcome home!
Listing Agent
JPAR Grapevine West Brokerage Phone: 972-836-9295 License #0620575 Listed on: 07/14/2025

Home Details
Home Type
- Single Family
Est. Annual Taxes
- $7,481
Year Built
- Built in 2006
Lot Details
- 6,578 Sq Ft Lot
- Wood Fence
- Interior Lot
- Lawn
- Back Yard
Parking
- 2 Car Direct Access Garage
- Oversized Parking
- Parking Accessed On Kitchen Level
- Front Facing Garage
- Multiple Garage Doors
- Garage Door Opener
- Driveway
- Parking available for a boat
- RV Access or Parking
Home Design
- Traditional Architecture
- Brick Exterior Construction
- Slab Foundation
- Frame Construction
Interior Spaces
- 2,996 Sq Ft Home
- 2-Story Property
- Open Floorplan
- Wood Burning Fireplace
Kitchen
- Eat-In Kitchen
- Electric Range
- Microwave
- Dishwasher
- Kitchen Island
- Granite Countertops
- Disposal
Flooring
- Carpet
- Ceramic Tile
Bedrooms and Bathrooms
- 4 Bedrooms
- Walk-In Closet
Schools
- Ponder Elementary School
- Ponder High School
Utilities
- Central Heating and Cooling System
- Electric Water Heater
- High Speed Internet
Listing and Financial Details
- Residential Lease
- Property Available on 7/25/25
- Tenant pays for all utilities, electricity, grounds care, insurance, pest control, sewer, trash collection, water
- 12 Month Lease Term
- Legal Lot and Block 8 / 5
- Assessor Parcel Number R261007
Community Details
Overview
- Remington Park Ph 2 Subdivision
Pet Policy
- Pet Restriction
- Pet Deposit $500
- 2 Pets Allowed
- Breed Restrictions
Map
Source: North Texas Real Estate Information Systems (NTREIS)
MLS Number: 20996529
APN: R261007
- 518 Lonestar Park Ln
- 508 Lonestar Park Ln
- 224 Oaklawn Dr
- 216 Meadowlands Dr
- 316 Fairgrounds Ln
- 322 Chestnut Ln
- 233 Lakewood Ln
- 303 Hidden Cove Dr
- 304 Hidden Cove Dr
- 304 Pineview Ln
- 303 Pineview Ln
- 232 Lakewood Ln
- 206 Lakewood Ln
- 234 Lakewood Ln
- 225 Clairmont Dr
- 224 Clairmont Dr
- 337 Meadow Dr
- 605 Shaffner St
- 3758 Florance Rd
- TBD King George Rd
- 542 Del Mar Dr
- 518 Lone Star Park Ln
- 200 Oaklawn Dr
- 308 Triple Crown Ln
- 12161 Hill Country Cir Unit ID1056425P
- 9913 Hanford Dr
- 9121 Perimeter St
- 725 Emmons Creek St
- 16613 Geskey Dr
- 1508 Schober Rd
- 1404 Huckleberry St
- 1108 Huckleberry St
- 2501 Bedford Rd
- 7721 Willow Ridge Dr
- 1621 Bunting Dr
- 1801 Turnstone Trail
- 912 Falcon Rd
- 1833 Woodlawn Way Unit 139
- 1222 Golden Hoof Dr
- 821 Meadows Dr
