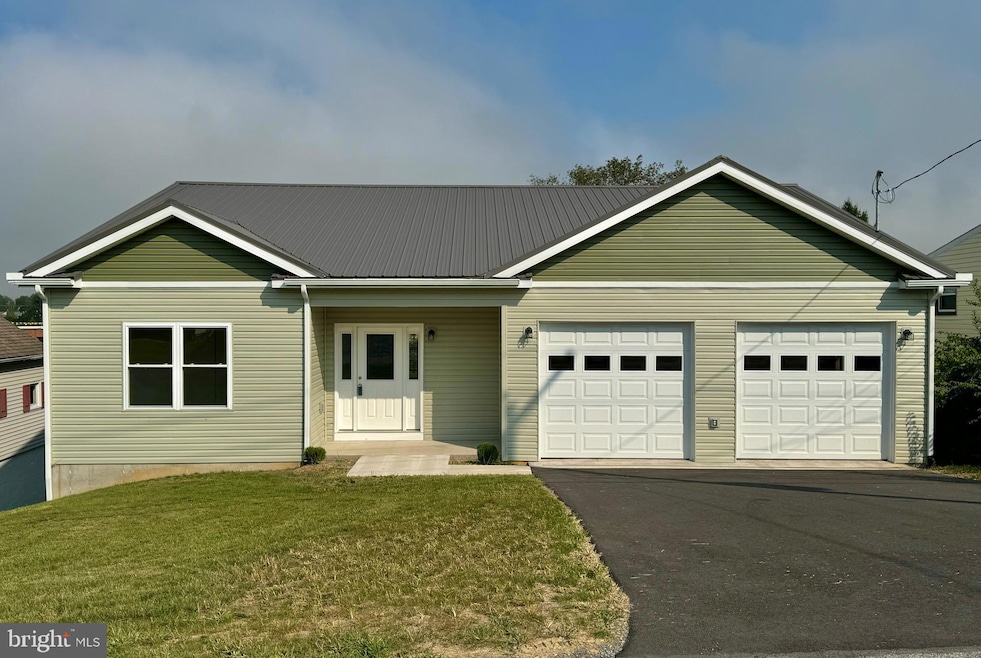531 E High St Bellefonte, PA 16823
Estimated payment $2,398/month
Highlights
- New Construction
- Rambler Architecture
- 2 Car Attached Garage
- Mountain View
- No HOA
- Laundry Room
About This Home
Beautiful new home designed specifically for this site to take advantage of the views. The kitchen, family and owners bed rooms were intentionally designed at the back of the home to allow maximum visibility to the views of the mountains and sunsets to the west. The large kitchen flows into a generous family room and out to an oversized deck providing you with abundant space for living and entertaining and customizing your home just the way you like to live. Enjoy the convenience of everything you want all on one floor and if you want room to expand, the full walkout basement with 9' walls provides additional room for a game room, work out area or whatever your heart desires. The builder just insulated and finished the basement walls and all you need to do is the ceiling and the floor. The builder is also including a washer and dryer.
Listing Agent
Better Homes & Gardens Real Estate - GSA Realty License #RS346913 Listed on: 08/15/2025

Home Details
Home Type
- Single Family
Est. Annual Taxes
- $708
Year Built
- Built in 2024 | New Construction
Lot Details
- 0.28 Acre Lot
- Southeast Facing Home
- Property is in excellent condition
- Property is zoned R2
Parking
- 2 Car Attached Garage
- Parking Storage or Cabinetry
- Front Facing Garage
- Off-Street Parking
Home Design
- Rambler Architecture
- Poured Concrete
- Frame Construction
- Batts Insulation
- Architectural Shingle Roof
- Vinyl Siding
- Concrete Perimeter Foundation
Interior Spaces
- Property has 1 Level
- Ceiling height of 9 feet or more
- Family Room
- Luxury Vinyl Plank Tile Flooring
- Mountain Views
- Laundry Room
Bedrooms and Bathrooms
- 3 Main Level Bedrooms
- En-Suite Primary Bedroom
- 2 Full Bathrooms
Basement
- Walk-Out Basement
- Basement Fills Entire Space Under The House
- Basement Windows
Accessible Home Design
- Halls are 36 inches wide or more
- Doors are 32 inches wide or more
Schools
- Bellefonte Area High School
Utilities
- Central Heating and Cooling System
- 200+ Amp Service
- Electric Water Heater
Community Details
- No Home Owners Association
- Built by Lapp Construction
Listing and Financial Details
- Assessor Parcel Number 32-103-,032-,0000-
Map
Home Values in the Area
Average Home Value in this Area
Tax History
| Year | Tax Paid | Tax Assessment Tax Assessment Total Assessment is a certain percentage of the fair market value that is determined by local assessors to be the total taxable value of land and additions on the property. | Land | Improvement |
|---|---|---|---|---|
| 2025 | $734 | $9,000 | $9,000 | $0 |
| 2024 | $698 | $9,000 | $9,000 | $0 |
| 2023 | $698 | $9,000 | $9,000 | $0 |
| 2022 | $689 | $9,000 | $9,000 | $0 |
| 2021 | $682 | $9,000 | $9,000 | $0 |
| 2020 | $682 | $9,000 | $9,000 | $0 |
| 2019 | $678 | $9,000 | $9,000 | $0 |
| 2018 | $655 | $9,000 | $9,000 | $0 |
| 2017 | $644 | $9,000 | $9,000 | $0 |
| 2016 | $192 | $9,000 | $9,000 | $0 |
| 2015 | $192 | $9,000 | $9,000 | $0 |
| 2014 | $192 | $9,000 | $9,000 | $0 |
Property History
| Date | Event | Price | Change | Sq Ft Price |
|---|---|---|---|---|
| 08/15/2025 08/15/25 | For Sale | $439,000 | -- | $235 / Sq Ft |
Purchase History
| Date | Type | Sale Price | Title Company |
|---|---|---|---|
| Deed | $38,000 | -- | |
| Deed | $40,000 | Universal Stlmt Svcs Of Pa L | |
| Interfamily Deed Transfer | -- | None Available | |
| Quit Claim Deed | $700 | -- |
Source: Bright MLS
MLS Number: PACE2515958
APN: 32-103-032-0000
- 156 Bristlewood Ln
- 172 Bristlewood Ln
- 510 E Bishop St
- 410 E Lamb St
- 312 E Howard St
- 328 E Logan St
- 219 E Pike St
- 915 Woodland Dr
- 207 E Howard St
- 172 E Curtin St
- 238 N Allegheny St
- 130 E Linn St
- 327 S Allegheny St
- 1035 Woodland Dr
- 126 W Curtin St
- 0 Cypress Plan at Shady Lane Estates
- Lots On N Allegheny St
- 217 W Manchester Ln
- 353 Pine St
- Lot #1 Jacksonville Rd
- 409 E Howard St Unit 1
- 253 N Spring St
- 289 Governors Park Rd
- 178 Bel Air Hills Rd
- 145 West St
- 1335 Dreibelbis St
- 1326 E College Ave
- 2147 Earlystown Rd
- 701 Cricklewood Dr
- 850 Toftrees Ave
- 818 Bellaire Ave
- 870 Toftrees Ave
- 411 Keller St
- 390 Toftrees Ave
- 206 High St
- 114 Hetzel St
- 10 Vairo Blvd
- 478 E Beaver Ave
- 201 Vairo Blvd
- 302 Jacks Mill Dr






