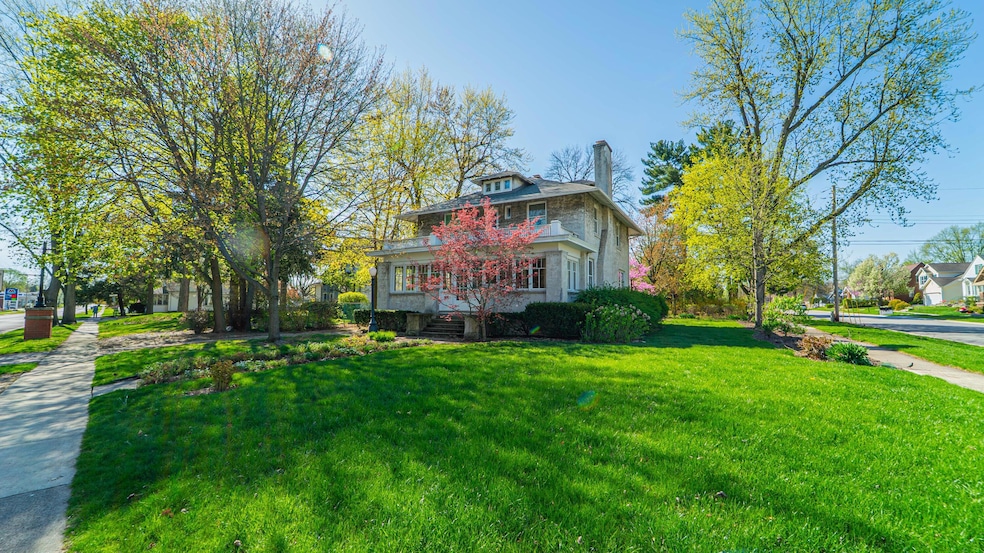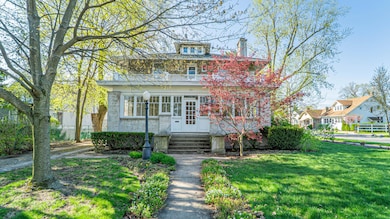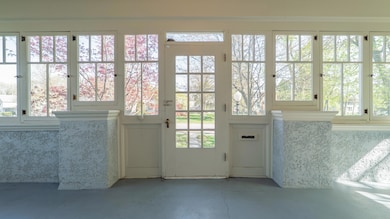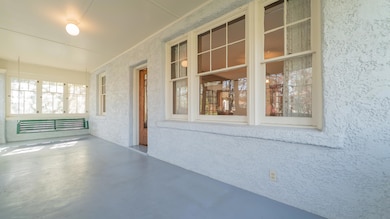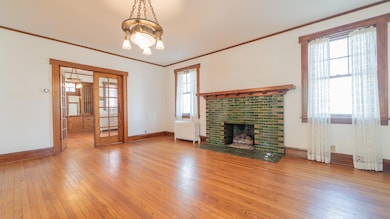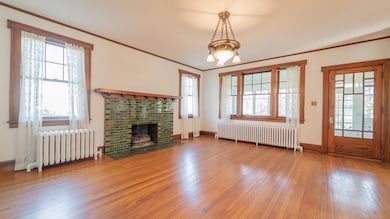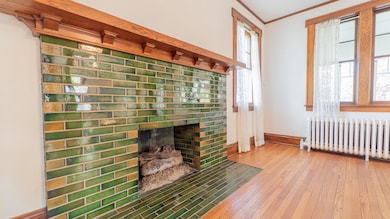
531 E Joliet St Crown Point, IN 46307
Estimated payment $3,406/month
Highlights
- City View
- 77,200 Acre Lot
- Corner Lot
- Solon Robinson Elementary School Rated A
- Wood Flooring
- No HOA
About This Home
Historic Charm Meets Modern Living-- Just 3 blocks from the Crown Point Square! This beautifully restored 4 bed, 3 bath originally built in 1912 ---offers the perfect blend of character, space, and location for today's lifestyle. Nestled in Crown Point's sought-after Historic District and sitting on two full city lots, this home is walkable to the Square's shops, restaurants,coffee spots and family fun at Bulldog Park!As you enter this home through a 31X9 enclosed , all window , sun porch you're greeted by a formal living room featuring an original fireplace with gas log and cozy parlour to your left. The beautiful dining room boasts French doors and an oak built-in buffet, leading to a custom eat in kitchen with built-in cabinets and Corian countertops. The home features all hardwood floors and stunning woodwork throughout, with 9-foot ceilings adding to the spacious feel." Also, features 4 bedroom 3 bathroom two story with finished attic with dormers and partially finished basement providing spacious laundry room, office, family room and 3/4 bath. In addition to a 16X12 shop space, 31X9 storage under porch in basement. Two car garage, period Gardens & Heritage rose gardens.Proudly featured in the 2000 Tri Kappa Tour of Homes.Recent Upgrades Include:New high- efficiency boiler with two zones (2022), New AC & water heater (2024) New Roof (2022)
Listing Agent
Better Homes and Gardens Real License #RB14050945 Listed on: 04/28/2025
Home Details
Home Type
- Single Family
Est. Annual Taxes
- $2,831
Year Built
- Built in 1912
Lot Details
- 77,200 Acre Lot
- Landscaped
- Corner Lot
Parking
- 2 Car Garage
Property Views
- City
- Neighborhood
Interior Spaces
- 2-Story Property
- Family Room with Fireplace
- Living Room
- Dining Room
- Wood Flooring
- Home Security System
- Basement
Kitchen
- Gas Range
- Microwave
- Dishwasher
- Disposal
Bedrooms and Bathrooms
- 4 Bedrooms
Laundry
- Laundry Room
- Laundry on lower level
- Dryer
- Washer
Additional Features
- Enclosed patio or porch
- Zoned Heating and Cooling System
Community Details
- No Home Owners Association
- Hayes 01 East Park Add Subdivision
Listing and Financial Details
- Assessor Parcel Number 451608281001000042
Map
Home Values in the Area
Average Home Value in this Area
Tax History
| Year | Tax Paid | Tax Assessment Tax Assessment Total Assessment is a certain percentage of the fair market value that is determined by local assessors to be the total taxable value of land and additions on the property. | Land | Improvement |
|---|---|---|---|---|
| 2024 | $7,069 | $276,900 | $45,300 | $231,600 |
| 2023 | $2,666 | $257,200 | $45,300 | $211,900 |
| 2022 | $2,666 | $240,500 | $45,300 | $195,200 |
| 2021 | $2,544 | $229,800 | $45,200 | $184,600 |
| 2020 | $2,428 | $219,600 | $39,700 | $179,900 |
| 2019 | $2,418 | $214,800 | $39,700 | $175,100 |
| 2018 | $2,642 | $206,400 | $39,700 | $166,700 |
| 2017 | $2,663 | $205,700 | $39,700 | $166,000 |
| 2016 | $2,513 | $194,200 | $39,700 | $154,500 |
| 2014 | $2,174 | $184,200 | $39,700 | $144,500 |
| 2013 | $2,205 | $184,500 | $39,700 | $144,800 |
Property History
| Date | Event | Price | Change | Sq Ft Price |
|---|---|---|---|---|
| 06/27/2025 06/27/25 | Price Changed | $574,000 | -4.2% | $228 / Sq Ft |
| 06/13/2025 06/13/25 | For Sale | $599,000 | -- | $238 / Sq Ft |
Purchase History
| Date | Type | Sale Price | Title Company |
|---|---|---|---|
| Quit Claim Deed | -- | -- |
Similar Homes in Crown Point, IN
Source: Northwest Indiana Association of REALTORS®
MLS Number: 819888
APN: 45-16-08-281-001.000-042
- 266 Maxwell St
- 100 N Jackson St
- 138 N Grant St
- 350 N Indiana Ave
- 0 W Joliet St
- 316 Wright St
- 500 S Court St
- 407 Prairie St
- 1215 E Farragut St
- 316 Church St
- 3888 Brookside Dr
- 411 Prairie St
- 116 W Goldsborough St
- 953 Seneca Dr
- 315 Holton Ridge
- 943 Pawnee Dr
- 405 Hoffman St
- 310 Pratt St
- 740 Pettibone St
- 1658 Evergreen Ave
- 906 E Clark St Unit A
- 333 Kristie Ct
- 472 S Court St
- 408 Prairie St
- 930 Cypress Point Dr
- 1817 Elderberry Ct
- 1115 Sioux Dr
- 9614 Dona Ct
- 2100 N Main St
- 12535 Virginia St
- 12541 Virginia St
- 1890 E 110th Ln
- 9310 Monroe St
- 484 E 127th Ave
- 10995 Missouri Place
- 451 E 127th Place
- 471 E 127th Place
- 511 E 127th Place
- 521 E 127th Place
- 481 E 127th Ln
