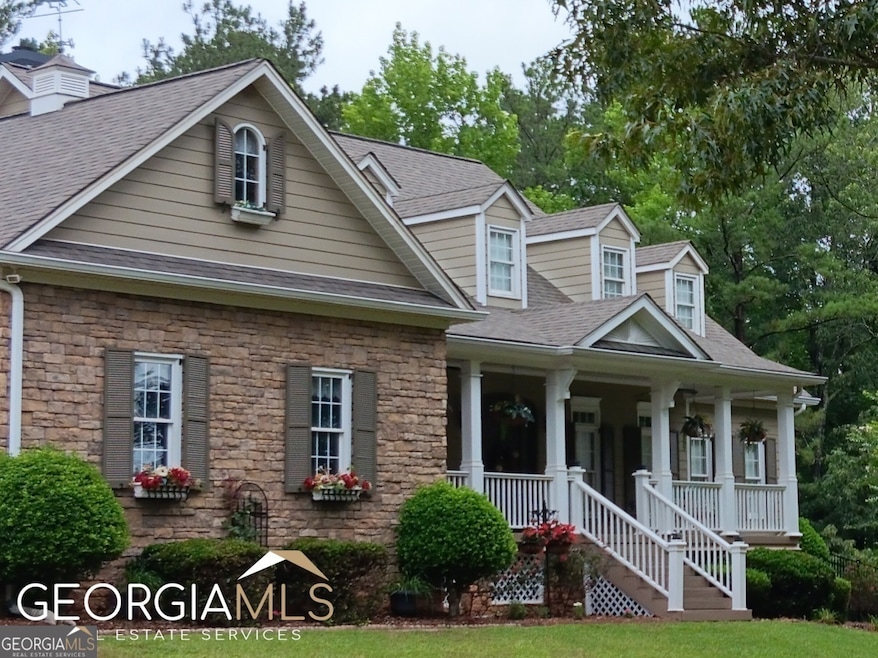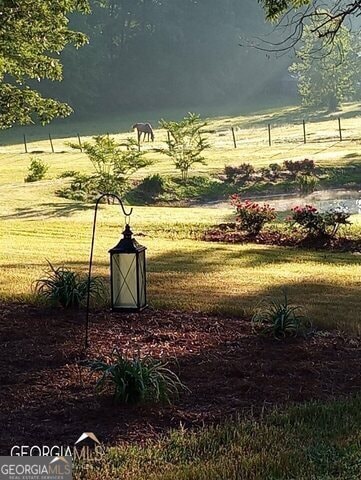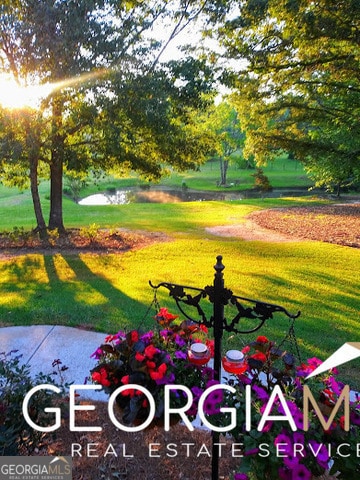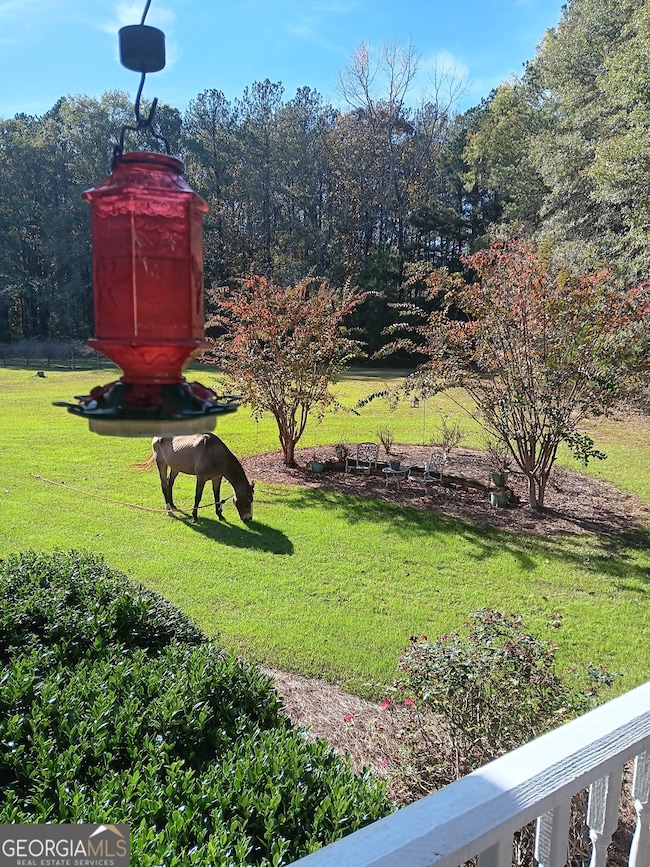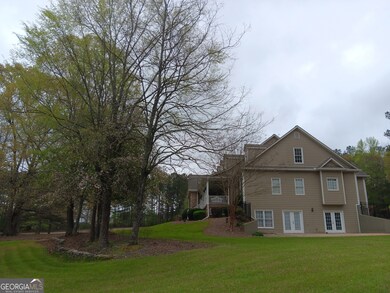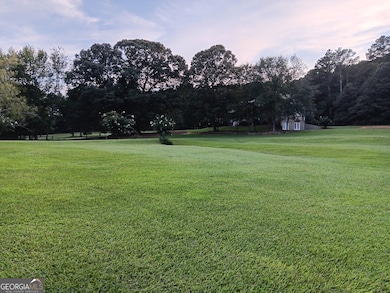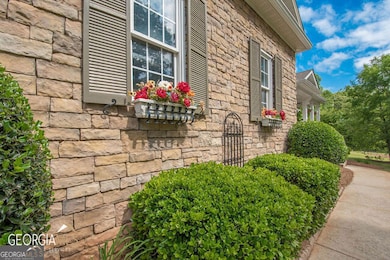531 Grant Rd Brooks, GA 30205
Estimated payment $7,693/month
Highlights
- Private Waterfront
- Home fronts a pond
- 16.3 Acre Lot
- Peeples Elementary School Rated A
- RV or Boat Parking
- Craftsman Architecture
About This Home
Beautiful horse property with breathtaking views of rolling hills !! Private ranch/farm estate on the most exquisite 16.3 acres of pasture and hardwoods, as well as a stocked pond. Excellent property for horse lovers/equestrians or make it your private green for golfing or soccer, or even your farm to table garden. This property could be your dream ranch and is surrounded by a forest of trees at its borders as a private oasis. Beautifully adorned with pecan trees, blueberry bushes, muscadine vines, garden area, flowers, rose bushes, crepe myrtle trees. The home is a custom built William Poole plan. Basement has a separate finished mother in law/teen suite apartment approx. 750 sq ft. with full bath and separate entrance. Unfinished portion of basement is approx. 2200 sq ft which has air/heat. and a stubbed half bath...total home sq foot finished could be nearly 7000sq ft +!!! This beautiful home offers a chef's kitchen with a commercial grade Wolf gas cooktop, double convection oven, granite island, vaulted ceilings, a sitting area and a large open area for seating. The flooring in kitchen, bathrooms, laundry room, and a hidden utility storage room has tile and the main level of home is all 3/4 inch thick plank redwood oak flooring. Upstairs consists of 2 bedrooms/office and an extremely large family/flex room wired for surround sound. It also includes 2 unfinished attics, one of the attics has heating and cooling with sheetrock available to finish. The roof has architectural shingles and is approximately 7 years young. All hinges, door knobs, and faucets replaced with new rubbed oil bronze fixtures. The home has extra insulation between the main level and upper level. It is an all electric home but has a buried propane tank for the cooktop and gas logs. The basement has custom ductwork with heat and air. There is a separate 16X16 shop with loft which has power. The enormous deck overlooks a beautiful tea garden and the surrounding woods. The property is fenced for a horse and does have a lovely inviting walking trail through the woods. The scenic view from the front porch overlooks the pond and the beautiful topography of the pasture area. Plenty of property to add on or build your dream barn and add a custom pool. There is a long tree-lined gravel driveway and one cannot see the home from the street. Home has T mobil whole house internet. Lake Horton is just up the road with hiking around the lake along with picnic areas and a play park. Fantastic schools of Peeples elementary, Liberty tech elementary, and Whitewater. The distance from Trilth studios and Fayetteville is 16 miles, 14 miles from Peachtree City, 10 miles to Senoia, 26 miles to Atlanta International Airport, and 35 miles to Atlanta. THIS HAS BEEN THE BEST LIFE TO RAISE A FAMILY FOR THE ORIGINAL OWNERS! Leave the city rush and come home to your sanctuary. No water bill as home has a very deep well with cold thirst quenching water. Property in conservation and taxes reflect that as well as age of owners. Cannot be subdivided. Beautiful long gravel driveway that takes one through the woods before arriving to the home and property. Owners maintain property with tractor and flail and a large quarter horse. This property seeks land loving buyers. Owners have meticulously cared for the home so there is no need to be concerned with the year of build. It is a beautiful property!!
Listing Agent
Bush Real Estate Group Brokerage Phone: 404 617 9869 License #146699 Listed on: 05/28/2025
Home Details
Home Type
- Single Family
Est. Annual Taxes
- $7,455
Year Built
- Built in 2002 | Remodeled
Lot Details
- 16.3 Acre Lot
- Home fronts a pond
- Private Waterfront
- Fenced
- Private Lot
- Level Lot
- Open Lot
- Cleared Lot
- Partially Wooded Lot
- Garden
- Grass Covered Lot
Home Design
- Craftsman Architecture
- 1.5-Story Property
- Traditional Architecture
- Stone Frame
- Composition Roof
- Concrete Siding
- Stone Siding
- Stone
Interior Spaces
- Vaulted Ceiling
- Ceiling Fan
- Factory Built Fireplace
- Gas Log Fireplace
- Double Pane Windows
- Entrance Foyer
- Family Room with Fireplace
- Great Room
- Dining Room Seats More Than Twelve
- Breakfast Room
- Formal Dining Room
- Den
- Loft
- Bonus Room
- Keeping Room
- Expansion Attic
Kitchen
- Built-In Double Convection Oven
- Cooktop
- Dishwasher
- Wolf Appliances
- Stainless Steel Appliances
- Kitchen Island
- Solid Surface Countertops
- Disposal
Flooring
- Wood
- Carpet
- Tile
Bedrooms and Bathrooms
- 6 Bedrooms | 3 Main Level Bedrooms
- Primary Bedroom on Main
- Walk-In Closet
- In-Law or Guest Suite
- Double Vanity
- Whirlpool Bathtub
- Separate Shower
Laundry
- Laundry in Mud Room
- Laundry Room
- Laundry in Kitchen
Finished Basement
- Basement Fills Entire Space Under The House
- Interior and Exterior Basement Entry
- Boat door in Basement
- Finished Basement Bathroom
- Stubbed For A Bathroom
- Natural lighting in basement
Home Security
- Intercom
- Fire and Smoke Detector
Parking
- Garage
- Parking Pad
- Parking Storage or Cabinetry
- Parking Accessed On Kitchen Level
- Side or Rear Entrance to Parking
- Garage Door Opener
- RV or Boat Parking
Eco-Friendly Details
- Energy-Efficient Windows
- Energy-Efficient Insulation
Outdoor Features
- Deck
- Separate Outdoor Workshop
Schools
- Peeples Elementary School
- Whitewater Middle School
- Whitewater High School
Farming
- Pasture
Utilities
- Central Heating and Cooling System
- Heat Pump System
- Underground Utilities
- 220 Volts
- Propane
- Well
- Electric Water Heater
- Septic Tank
- High Speed Internet
- Phone Available
Community Details
- No Home Owners Association
Listing and Financial Details
- Tax Lot TRACT
Map
Home Values in the Area
Average Home Value in this Area
Tax History
| Year | Tax Paid | Tax Assessment Tax Assessment Total Assessment is a certain percentage of the fair market value that is determined by local assessors to be the total taxable value of land and additions on the property. | Land | Improvement |
|---|---|---|---|---|
| 2025 | $2,861 | $408,450 | $137,620 | $270,830 |
| 2024 | $2,861 | $379,148 | $123,648 | $255,500 |
| 2023 | $2,861 | $350,776 | $107,696 | $243,080 |
| 2022 | $2,880 | $334,144 | $103,704 | $230,440 |
| 2021 | $2,848 | $301,804 | $95,724 | $206,080 |
| 2020 | $3,362 | $229,752 | $61,232 | $168,520 |
| 2019 | $3,241 | $178,458 | $61,232 | $159,960 |
| 2018 | $4,647 | $164,474 | $52,880 | $148,040 |
| 2017 | $4,437 | $191,140 | $50,100 | $141,040 |
| 2016 | $3,997 | $138,440 | $50,100 | $122,880 |
| 2015 | $3,439 | $116,257 | $50,100 | $111,880 |
| 2014 | -- | $101,613 | $50,100 | $97,360 |
| 2013 | -- | $99,531 | $0 | $0 |
Property History
| Date | Event | Price | List to Sale | Price per Sq Ft |
|---|---|---|---|---|
| 05/28/2025 05/28/25 | For Sale | $1,377,000 | -- | $293 / Sq Ft |
Purchase History
| Date | Type | Sale Price | Title Company |
|---|---|---|---|
| Deed | $89,500 | -- |
Mortgage History
| Date | Status | Loan Amount | Loan Type |
|---|---|---|---|
| Closed | $47,500 | New Conventional |
Source: Georgia MLS
MLS Number: 10525034
APN: 04-19-00-051
- 19.6 ACRES Grant Rd
- 0 Malone Rd Unit 10693416
- 0 Malone Rd Unit 7712630
- 423 Woods Rd
- 2443 Highway 92 S
- 2431 Highway 92 S
- 456 W Mcintosh Rd
- 134 Friendship Church Rd
- 155 Chantilly Ln
- 155 Rising Star Rd
- 395 W Mcintosh Rd
- 180 Chantilly Ln
- 2382 Highway 92 S
- 385 Huckaby Rd
- 135 Acton Dr
- 0 Huckaby Rd Unit 10361347
- 0 W Mcintosh Rd Unit 10654779
- NEXT TO 443 W Mcintosh Rd
- 108 Morgan Mill Rd
- 911 Highway 85 Connector
- 135 Handshaker Ct
- 487 Morgan Mill Rd
- 1675 Highway 92 S
- 1716 Georgia 85
- 1115 Burgundy Dr
- 661 Tipperary Rd
- 315 Vineyard Ridge Ln
- 1195 Minter Rd
- 132 Vineyard Ridge Dr
- 100 Nandover Way
- 335 Harris Rd
- 200 Autumn Creek
- 206 Cheshire Dr
- 390 Stoneridge Way
- 100 Brookwood Ln
- 10 Colonial Ct
- 1861 Abbey Rd
- 137 Hilo Rd
- 285 Mulberry Dr
- 12573 Lakeside Pkwy
Ask me questions while you tour the home.
