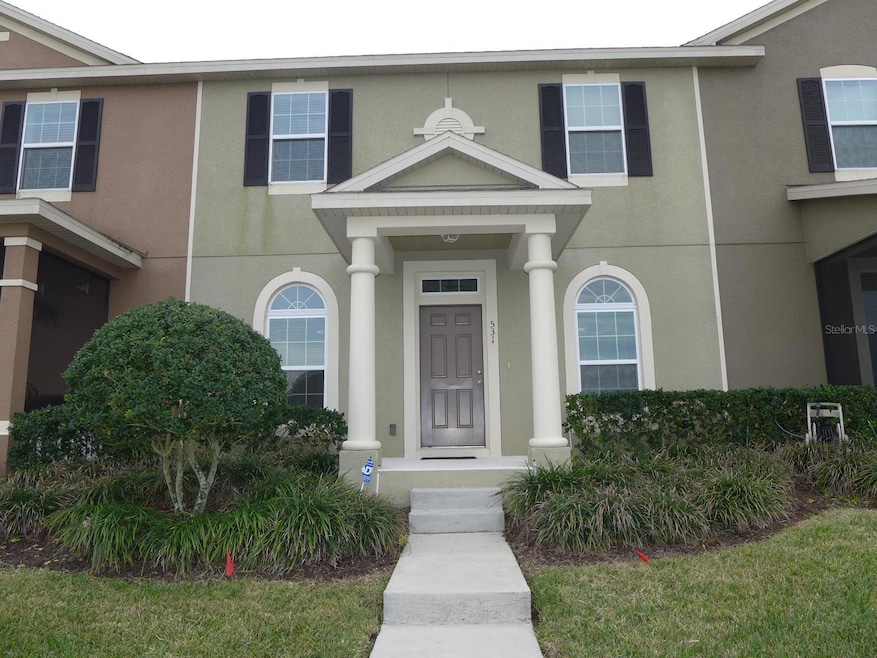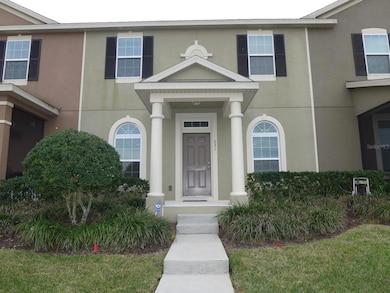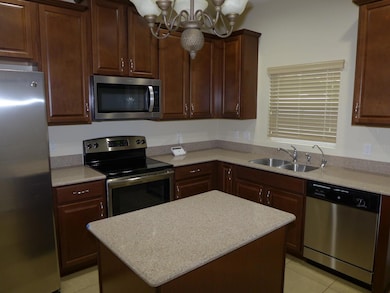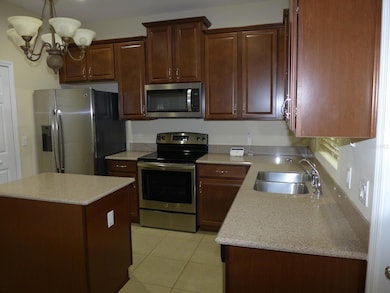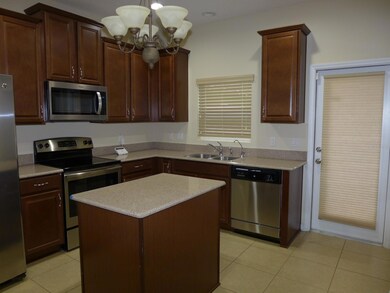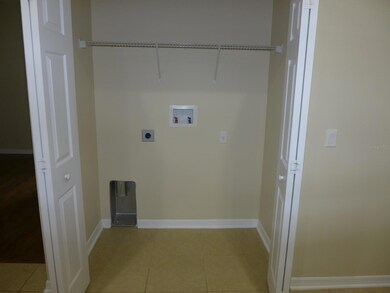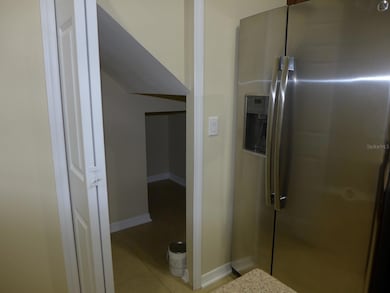531 Juniper Springs Dr Groveland, FL 34736
Highlights
- 40 Feet of Lake Waterfront
- Fitness Center
- Clubhouse
- Water Access
- Gated Community
- Loft
About This Home
Beautiful lakefront two story townhouse. Kitchen is open to the great room for easy entertaining. Solid surface counter tops, 42" cabinets, stainless steal appliances, kitchen island and recess lighting makes this kitchen warm and inviting. Half bath is also on the first floor for convenience. The entire first floor is wood laminate, with a large storage area under the stairs. All guest bedrooms are upstairs. Solid surface counter tops in master and second bath. Living and dining areas have a view of the lake. This townhouse has a 2 car garage with an enclosed brick patio between the home and garage, providing privacy while enjoying the outside. This community is just over the Clermont city line in Groveland. Lake and canal access makes this community very desirable. Community amenities include: tennis court, walking trail, basketball court, soccer field, recreations center, resort style swimming pool, exercise facility, and soccer field and 2 parks.
Listing Agent
DAVID CHENEVERT REALTY Brokerage Phone: 352-874-6011 License #3067473 Listed on: 11/10/2025
Townhouse Details
Home Type
- Townhome
Est. Annual Taxes
- $4,647
Year Built
- Built in 2014
Lot Details
- 3,585 Sq Ft Lot
- 40 Feet of Lake Waterfront
- Lake Front
- North Facing Home
- Partially Fenced Property
Parking
- 2 Car Attached Garage
- Garage Door Opener
Home Design
- Bi-Level Home
Interior Spaces
- 1,629 Sq Ft Home
- Ceiling Fan
- Combination Dining and Living Room
- Loft
- Lake Views
Kitchen
- Microwave
- Dishwasher
- Disposal
Flooring
- Laminate
- Ceramic Tile
Bedrooms and Bathrooms
- 3 Bedrooms
Laundry
- Laundry in Kitchen
- Dryer
- Washer
Outdoor Features
- Water Access
- Patio
- Rain Gutters
Utilities
- Central Heating and Cooling System
- Water Softener
Listing and Financial Details
- Residential Lease
- Security Deposit $2,300
- Property Available on 11/1/25
- The owner pays for sewer, taxes, trash collection
- $50 Application Fee
- 1 to 2-Year Minimum Lease Term
- Assessor Parcel Number 22-22-25-0010-000-17700
Community Details
Overview
- Property has a Home Owners Association
- Kathy Bell Association, Phone Number (407) 616-1271
- Groveland Waterside Pointe Ph 01 Subdivision
- Association Owns Recreation Facilities
Recreation
- Tennis Courts
- Community Playground
- Fitness Center
- Community Pool
Pet Policy
- Pet Deposit $200
- 2 Pets Allowed
- Dogs and Cats Allowed
- Small pets allowed
Additional Features
- Clubhouse
- Gated Community
Map
Source: Stellar MLS
MLS Number: G5103846
APN: 22-22-25-0010-000-17700
- 505 Waterside Pointe Dr Unit 87
- 525 Waterside Pointe Dr
- 549 Rainbow Springs Loop
- 520 Rainbow Springs Loop
- 422 Rock Springs Cir
- 720 Barefoot Bay Loop
- 565 Blue Cypress Dr
- 105 Peace River Ct
- 515 Blue Cypress Dr
- 1852 Ross Hammock Ave
- 1844 Ross Hammock Ave
- 1401 W Hwy 50 Unit 61
- 1401 W Highway 50 Unit 143
- 1401 W Highway 50 Unit 35
- 1401 W Highway 50 Unit 179
- 1401 W Highway 50 Unit 138
- 1401 W Highway 50 Unit 100
- 1401 W Highway 50 Unit 119
- 1401 W Highway 50 Unit 152
- 403 Blue Cypress Dr
- 543 Rainbow Springs Loop
- 708 Lake Tarpon Way
- 503 West Ave
- 1260 Shorecrest Cir
- 1607 Oak Hollow Rd
- 801 W Montrose St Unit SW
- 801 W Montrose St Unit NE
- 792 W Montrose St
- 15860 Bradicks Ct
- 8930 Spyglass Loop
- 9309 Oglethorpe Dr
- 15808 Switch Cane St
- 9732 Water Fern Cir
- 727 Lake Douglas Dr
- 9808 Kinmore Dr
- 719 Lake Douglas Dr
- 9365 St Therese St
- 440 W Broome St
- 1037 Sandhill St
- 1207 Greenley Ave
