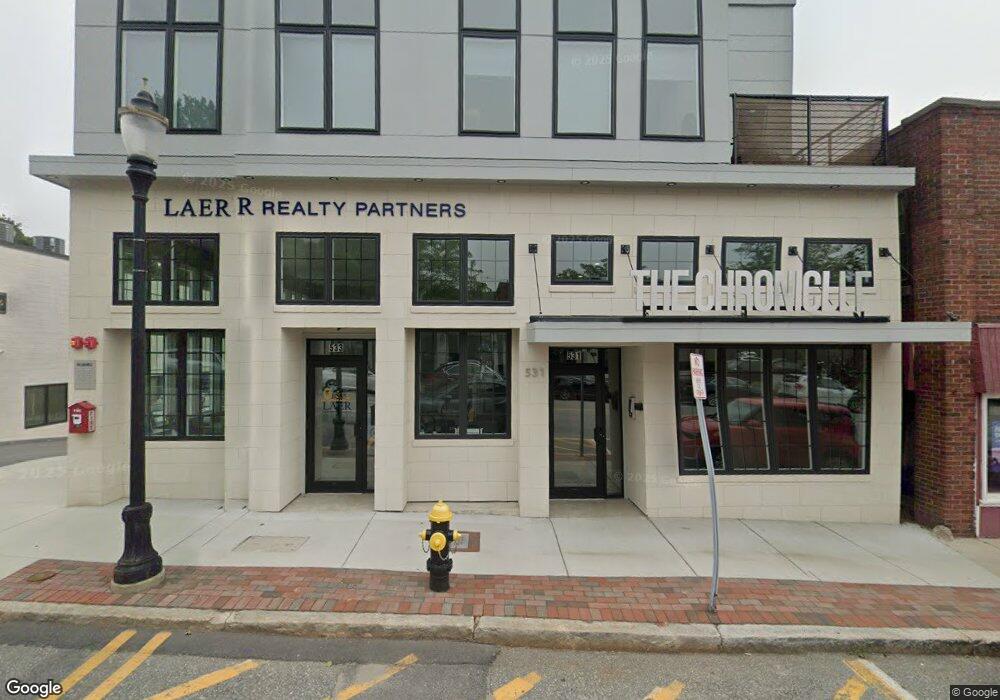531 Main St Unit 1001 Reading, MA 01867
2
Beds
2
Baths
1,099
Sq Ft
--
Built
About This Home
This home is located at 531 Main St Unit 1001, Reading, MA 01867. 531 Main St Unit 1001 is a home located in Middlesex County with nearby schools including J. Warren Killam Elementary School, Walter S. Parker Middle School, and Reading Memorial High School.
Create a Home Valuation Report for This Property
The Home Valuation Report is an in-depth analysis detailing your home's value as well as a comparison with similar homes in the area
Home Values in the Area
Average Home Value in this Area
Tax History
| Year | Tax Paid | Tax Assessment Tax Assessment Total Assessment is a certain percentage of the fair market value that is determined by local assessors to be the total taxable value of land and additions on the property. | Land | Improvement |
|---|---|---|---|---|
| 2024 | $25,600 | $2,184,300 | $380,100 | $1,804,200 |
| 2023 | $7,952 | $602,000 | $380,100 | $221,900 |
| 2022 | $7,921 | $584,600 | $369,100 | $215,500 |
| 2021 | $7,816 | $555,900 | $338,400 | $217,500 |
| 2020 | $7,894 | $555,900 | $338,400 | $217,500 |
| 2019 | $6,468 | $446,700 | $332,000 | $114,700 |
| 2018 | $6,157 | $442,300 | $328,700 | $113,600 |
| 2017 | $6,085 | $433,700 | $322,300 | $111,400 |
| 2016 | $5,970 | $411,700 | $301,300 | $110,400 |
| 2015 | $5,846 | $397,700 | $291,100 | $106,600 |
| 2014 | $5,862 | $397,700 | $291,100 | $106,600 |
Source: Public Records
Map
Nearby Homes
- 69 Ash St
- 48 Village St Unit 1001
- 5 Washington St Unit D4
- 5 Washington St Unit A5
- 90 Sunnyside Ave
- 20 Pinevale Ave
- 241 Main St Unit C3
- 41 Winter St
- 141 Belmont St
- 1 Pennsylvania Ave
- 44 Grandview Rd
- 27 Audubon Rd
- 50 Quannapowitt Pkwy
- 101 King St Unit 101
- 403 Gazebo Cir
- 1014 Gazebo Cir Unit 1014
- 1 Summit Dr Unit 57
- 311 Gazebo Cir Unit 311
- 313 South St
- 133 Pine Ridge Rd
- 531 Main St
- 531 Main St Unit 2000
- 531 Main St Unit 2001
- 531 Main St Unit 1002
- 531 Main St Unit 2002
- 531 Main St Unit 200
- 531 Main St Unit 202
- 531 Main St Unit 201
- 531 Main St Unit 101
- 523 Main St Unit F
- 525 Main St Unit X,Y,Z
- 525 Main St
- 519 Main St
- 545 Main St
- 553 Main St
- 557 Main St
- 14 Chapin Ave
- 14 Chapin Ave Unit 3
- 14 Chapin Ave Unit 2
- 14 Chapin Ave Unit 1
Your Personal Tour Guide
Ask me questions while you tour the home.
