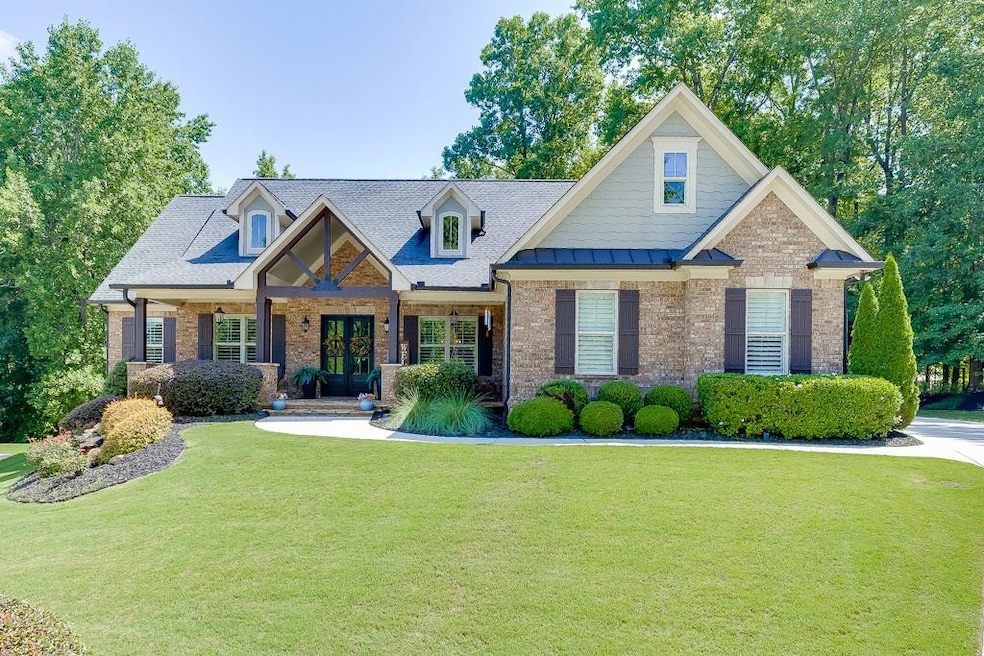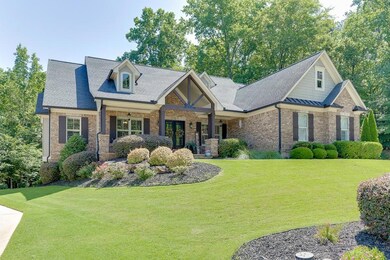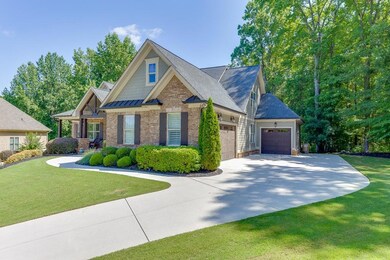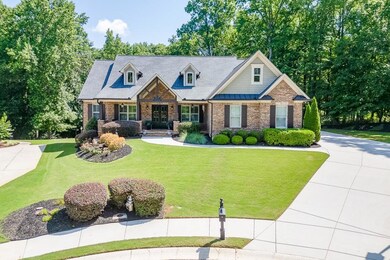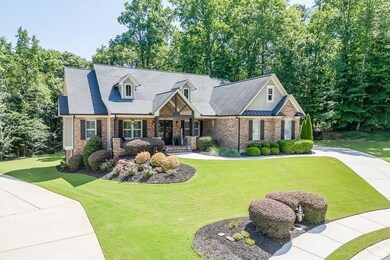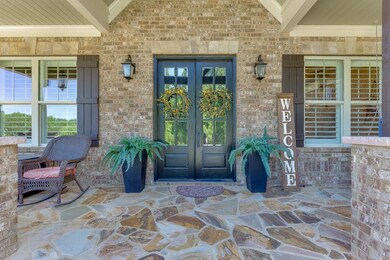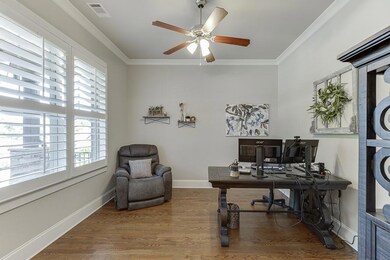531 Meadow Lake Terrace Hoschton, GA 30548
Estimated payment $4,760/month
Highlights
- Open-Concept Dining Room
- Separate his and hers bathrooms
- Craftsman Architecture
- West Jackson Elementary School Rated A-
- Gated Community
- Clubhouse
About This Home
Welcome to Scenic Falls of Braselton, where luxury meets everyday living. Tucked away in a quiet cul-de-sac, this custom 4-sides brick ranch with terrace level offers 4 bedrooms, 3.5 bathrooms, and thoughtful design throughout. A charming southern-style front porch sets the tone, leading into an open floor plan made for gathering. The gourmet kitchen, with custom cabinetry, stainless steel appliances, an oversized island, and breakfast nook, flows seamlessly into the spacious great room with a coffered ceiling and cozy fireplace. A formal dining room adds elegance, while a home office with a barn door offers style and function. The Owner’s suite is a peaceful retreat with tray ceiling detail, spa-like bath, custom walk-in closet, and access to a private deck overlooking the backyard. Two secondary bedrooms share a private wing, and a fourth suite upstairs is ideal for guests, hobbies, or extended family. The daylight terrace level with patio access provides endless opportunities for entertainment or future expansion. Outdoors, enjoy a landscaped backyard with custom fire pit, natural greenspace, and room to add a pool. The three-car garage and custom finishes throughout—from hardwood floors to stone accents—add to the home’s quality and charm. Scenic Falls offers more than a home; it’s a lifestyle. With resort-style amenities including a clubhouse, pool, tennis, pickleball, and walking trails, you’ll enjoy luxury living in a peaceful setting just minutes from everyday conveniences. Schedule your private tour today and discover your dream home.
Listing Agent
Keller Williams Realty Atlanta Partners License #254821 Listed on: 09/25/2025

Home Details
Home Type
- Single Family
Est. Annual Taxes
- $7,534
Year Built
- Built in 2016
Lot Details
- 0.86 Acre Lot
- Cul-De-Sac
- Landscaped
- Private Lot
- Irrigation Equipment
- Wooded Lot
HOA Fees
- $100 Monthly HOA Fees
Parking
- 3 Car Attached Garage
- Parking Accessed On Kitchen Level
- Side Facing Garage
Home Design
- Craftsman Architecture
- 1.5-Story Property
- Brick Exterior Construction
- Brick Foundation
- Composition Roof
Interior Spaces
- 2,900 Sq Ft Home
- Ceiling Fan
- Factory Built Fireplace
- Entrance Foyer
- Family Room with Fireplace
- Open-Concept Dining Room
- Formal Dining Room
- Bonus Room
- Game Room
Kitchen
- Breakfast Room
- Open to Family Room
- Walk-In Pantry
- Electric Cooktop
- Microwave
- Dishwasher
- Kitchen Island
- Stone Countertops
- Wood Stained Kitchen Cabinets
Flooring
- Wood
- Carpet
Bedrooms and Bathrooms
- Oversized primary bedroom
- 4 Bedrooms | 3 Main Level Bedrooms
- Primary Bedroom on Main
- Dual Closets
- Walk-In Closet
- Separate his and hers bathrooms
- In-Law or Guest Suite
- Dual Vanity Sinks in Primary Bathroom
- Separate Shower in Primary Bathroom
- Soaking Tub
Laundry
- Laundry Room
- Laundry in Hall
- Laundry on main level
Basement
- Basement Fills Entire Space Under The House
- Interior and Exterior Basement Entry
- Stubbed For A Bathroom
- Natural lighting in basement
Home Security
- Security Gate
- Fire and Smoke Detector
Outdoor Features
- Front Porch
Schools
- West Jackson Elementary And Middle School
- Jackson County High School
Utilities
- Forced Air Zoned Heating and Cooling System
- Underground Utilities
- Electric Water Heater
- Septic Tank
- High Speed Internet
Listing and Financial Details
- Assessor Parcel Number 111A 025A
Community Details
Overview
- Scenic Falls Of Braselton Subdivision
Recreation
- Tennis Courts
- Community Pool
Additional Features
- Clubhouse
- Gated Community
Map
Home Values in the Area
Average Home Value in this Area
Tax History
| Year | Tax Paid | Tax Assessment Tax Assessment Total Assessment is a certain percentage of the fair market value that is determined by local assessors to be the total taxable value of land and additions on the property. | Land | Improvement |
|---|---|---|---|---|
| 2024 | $7,534 | $308,960 | $32,000 | $276,960 |
| 2023 | $7,534 | $275,400 | $32,000 | $243,400 |
| 2022 | $6,282 | $225,080 | $32,000 | $193,080 |
| 2021 | $6,158 | $219,080 | $26,000 | $193,080 |
| 2020 | $5,449 | $176,480 | $26,000 | $150,480 |
| 2019 | $5,624 | $179,400 | $26,000 | $153,400 |
| 2018 | $5,451 | $171,400 | $26,000 | $145,400 |
| 2017 | $2,627 | $79,660 | $26,000 | $53,660 |
| 2016 | $313 | $26,000 | $26,000 | $0 |
| 2015 | $203 | $3,800 | $3,800 | $0 |
| 2014 | $204 | $3,800 | $3,800 | $0 |
| 2013 | -- | $3,800 | $3,800 | $0 |
Property History
| Date | Event | Price | List to Sale | Price per Sq Ft | Prior Sale |
|---|---|---|---|---|---|
| 11/12/2025 11/12/25 | Sold | $765,000 | 0.0% | $273 / Sq Ft | View Prior Sale |
| 09/25/2025 09/25/25 | For Sale | $765,000 | +62.8% | $273 / Sq Ft | |
| 08/31/2017 08/31/17 | Sold | $469,900 | 0.0% | $168 / Sq Ft | View Prior Sale |
| 08/07/2017 08/07/17 | Pending | -- | -- | -- | |
| 07/14/2017 07/14/17 | Price Changed | $469,900 | -1.1% | $168 / Sq Ft | |
| 07/06/2017 07/06/17 | For Sale | $475,000 | -- | $170 / Sq Ft |
Purchase History
| Date | Type | Sale Price | Title Company |
|---|---|---|---|
| Quit Claim Deed | -- | -- | |
| Warranty Deed | $469,900 | -- | |
| Limited Warranty Deed | $1,617,000 | -- | |
| Deed | $4,100 | -- | |
| Deed | -- | -- | |
| Deed | $2,080,100 | -- | |
| Deed | $1,571,700 | -- |
Mortgage History
| Date | Status | Loan Amount | Loan Type |
|---|---|---|---|
| Previous Owner | $375,900 | New Conventional |
Source: First Multiple Listing Service (FMLS)
MLS Number: 7655483
APN: 111A-025A
- 410 Meadow Lake Terrace
- 411 Meadow Lake Terrace
- 501 Meadow Lake Terrace
- 1012 Laurel Cove
- 1020 Laurel Cove
- 745 Walnut River Trail
- 1021 Laurel Cove
- 1194 Pinnacle Dr
- 845 Walnut River Trail
- 00 Route 60
- 330 Water Oak Trail
- 96 William Freeman Rd
- 931 Walnut Woods Dr
- 1145 Glenwyck Dr
- 38 Berry Hill Ln
- 324 Hidden Trail
