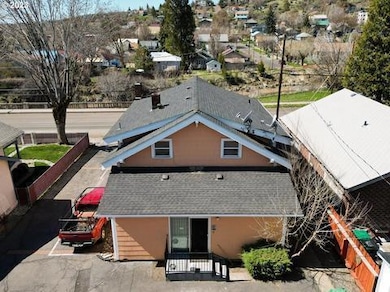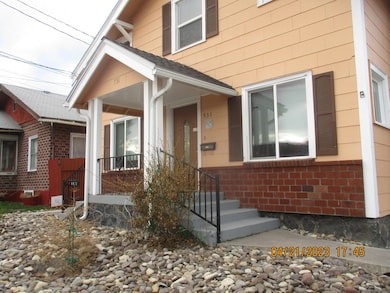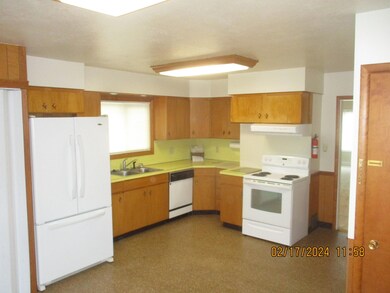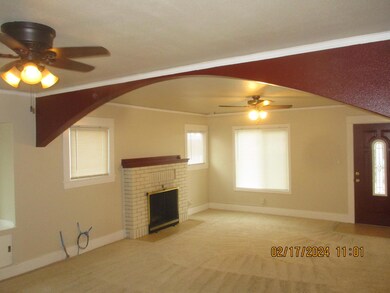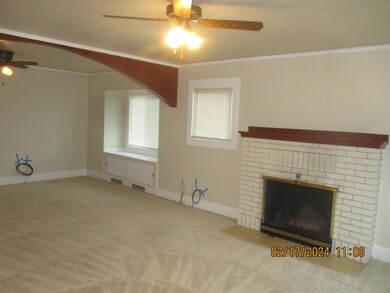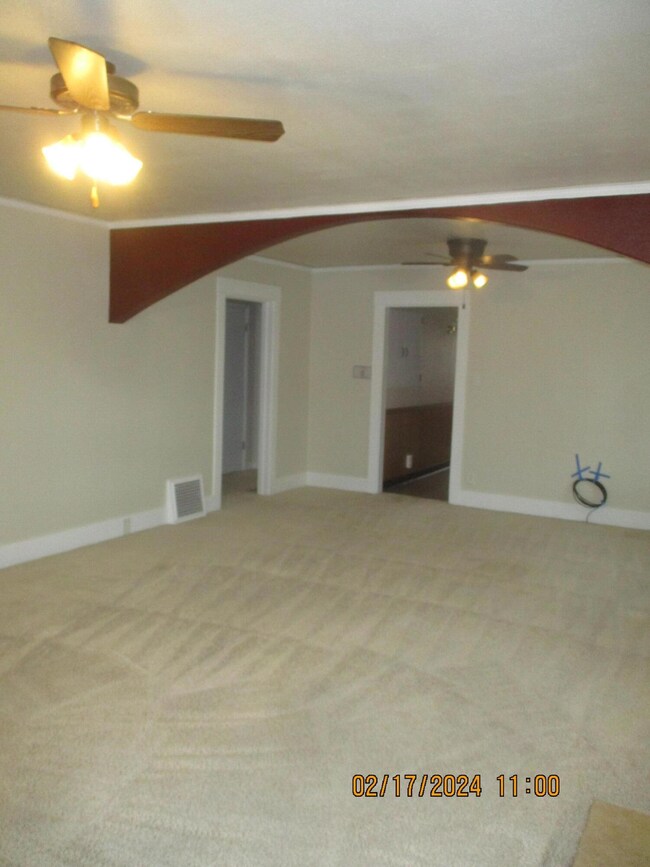531 N 11th St Klamath Falls, OR 97601
Estimated payment $3,147/month
Highlights
- Craftsman Architecture
- No HOA
- Garage
- Pelican Elementary School Rated 9+
- Neighborhood Views
- Linen Closet
About This Home
Turnkey 5-Unit Investment Opportunity!
This well-maintained two-building apartment complex offers a consistent rental history and strong net income. Featuring two 2-bed/1-bath units and three 1-bed/1-bath units, each with separate electric meters, this property is ideal for investors seeking reliable cash flow. Recently updated units, upgraded electricial panals, shared coin-operated laundry, and four garage parking spaces. Located just minutes from O.I.T, Sky Lakes Medical Center, and downtown, this property offers excellent access to amenities and employment centers, ensuring steady demand for rentals. Gross profit in 2024 was over $43K.
With solid cash flow, A cap rate of 6.5% and great potential for long-term appreciation, this property is a must-see for serious investors! A rare opportunity to own a profitable, low-maintenance multi-family investment! Unit 5: 1 bed, 1 bath, 750 sq.ft, rent is $760.
Property Details
Home Type
- Multi-Family
Est. Annual Taxes
- $3,670
Year Built
- Built in 1930
Lot Details
- 5,663 Sq Ft Lot
- 1 Common Wall
- Two or More Common Walls
- Level Lot
Home Design
- Craftsman Architecture
- Block Foundation
- Slab Foundation
- Frame Construction
- Rolled or Hot Mop Roof
- Composition Roof
- Concrete Perimeter Foundation
Interior Spaces
- 2-Story Property
- Ceiling Fan
- Wood Burning Fireplace
- Vinyl Clad Windows
- Aluminum Window Frames
- Living Room with Fireplace
- Neighborhood Views
- Unfinished Basement
- Basement Fills Entire Space Under The House
Kitchen
- Oven
- Range with Range Hood
- Dishwasher
- Laminate Countertops
- Disposal
Flooring
- Carpet
- Tile
- Vinyl
Bedrooms and Bathrooms
- Linen Closet
- Bathtub with Shower
Laundry
- Dryer
- Washer
Home Security
- Carbon Monoxide Detectors
- Fire and Smoke Detector
Parking
- Garage
- Garage Door Opener
- Shared Driveway
- On-Street Parking
Outdoor Features
- Patio
Schools
- Pelican Elementary School
- Ponderosa Middle School
- Klamath Union High School
Utilities
- No Cooling
- Forced Air Heating System
- Heating System Uses Natural Gas
- Baseboard Heating
- Natural Gas Connected
- Water Heater
Community Details
- No Home Owners Association
- 5 Units
- Klamath Falls Nichols Addition Subdivision
Listing and Financial Details
- Exclusions: Tenant belongings
- Legal Lot and Block 3809-029DC-06400 / 58
- Assessor Parcel Number 369808
Map
Home Values in the Area
Average Home Value in this Area
Tax History
| Year | Tax Paid | Tax Assessment Tax Assessment Total Assessment is a certain percentage of the fair market value that is determined by local assessors to be the total taxable value of land and additions on the property. | Land | Improvement |
|---|---|---|---|---|
| 2025 | $3,758 | $219,420 | -- | -- |
| 2024 | $3,670 | $213,030 | -- | -- |
| 2023 | $3,524 | $213,030 | $0 | $0 |
| 2022 | $3,454 | $200,810 | $0 | $0 |
| 2021 | $3,319 | $194,970 | $0 | $0 |
| 2020 | $3,255 | $189,300 | $0 | $0 |
| 2019 | $3,171 | $183,790 | $0 | $0 |
| 2018 | $2,777 | $178,440 | $0 | $0 |
| 2017 | $2,768 | $178,440 | $0 | $0 |
| 2016 | $2,487 | $160,120 | $0 | $0 |
| 2015 | $2,835 | $183,510 | $0 | $0 |
| 2014 | $2,458 | $170,990 | $0 | $0 |
| 2013 | -- | $154,150 | $0 | $0 |
Property History
| Date | Event | Price | List to Sale | Price per Sq Ft | Prior Sale |
|---|---|---|---|---|---|
| 11/04/2025 11/04/25 | For Sale | $539,000 | 0.0% | -- | |
| 10/31/2025 10/31/25 | Off Market | $539,000 | -- | -- | |
| 10/20/2025 10/20/25 | Price Changed | $539,000 | -1.8% | -- | |
| 09/03/2025 09/03/25 | Price Changed | $549,000 | -2.0% | -- | |
| 07/17/2025 07/17/25 | Price Changed | $560,000 | -1.8% | -- | |
| 07/17/2025 07/17/25 | For Sale | $570,000 | 0.0% | -- | |
| 06/30/2025 06/30/25 | Off Market | $570,000 | -- | -- | |
| 06/19/2025 06/19/25 | Price Changed | $570,000 | -1.7% | -- | |
| 05/19/2025 05/19/25 | Price Changed | $580,000 | -1.7% | -- | |
| 04/17/2025 04/17/25 | Price Changed | $590,000 | -0.8% | -- | |
| 03/18/2025 03/18/25 | For Sale | $595,000 | +31.3% | -- | |
| 01/15/2021 01/15/21 | Sold | $453,000 | +0.7% | $226 / Sq Ft | View Prior Sale |
| 11/19/2020 11/19/20 | Pending | -- | -- | -- | |
| 11/12/2020 11/12/20 | For Sale | $450,000 | -- | $224 / Sq Ft |
Purchase History
| Date | Type | Sale Price | Title Company |
|---|---|---|---|
| Warranty Deed | $453,000 | Amerititle |
Mortgage History
| Date | Status | Loan Amount | Loan Type |
|---|---|---|---|
| Open | $75,000 | Commercial |
Source: Oregon Datashare
MLS Number: 220197643
APN: R369808
- 0 East St Unit 23 220202201
- 632 N 10th St
- 1180 Crescent Ave
- 703 N 9th St
- 526 N 9th St Unit 526 and 528
- 734 N 10th St
- 339 N 9th St
- 1304 Worden Ave Unit A,B,&C
- 1418 Johnson Ave
- 1034 High St
- 1435 Worden Ave
- 0 Crescent Ave Unit Lot 7 220206665
- 1146 Pine St
- 1023 Main St
- 639 Washington St
- 621 Jefferson St
- 1443 Oregon Ave
- 1624 Portland St
- 722 Donald St
- 1667 Portland St Unit 1 & 2

