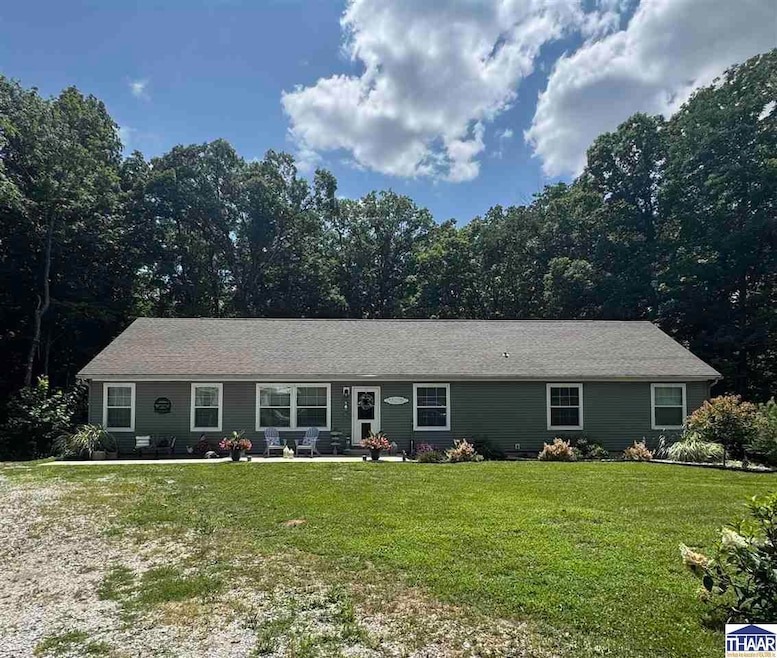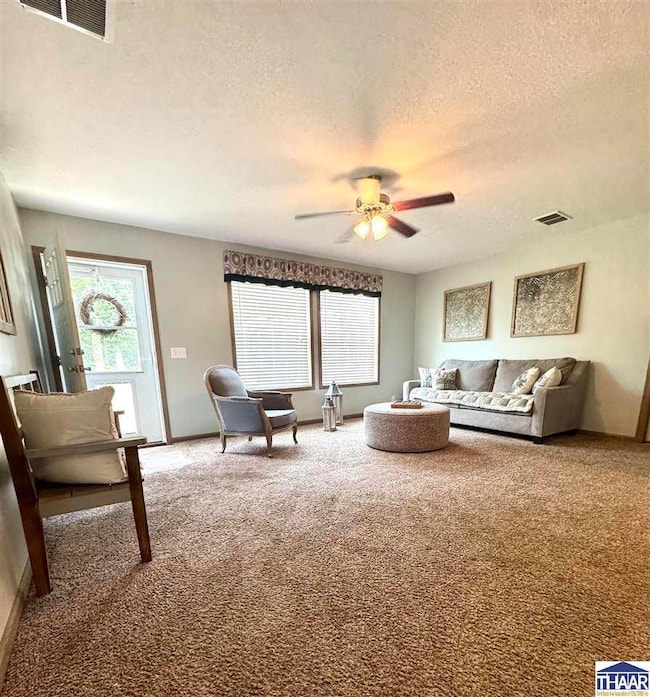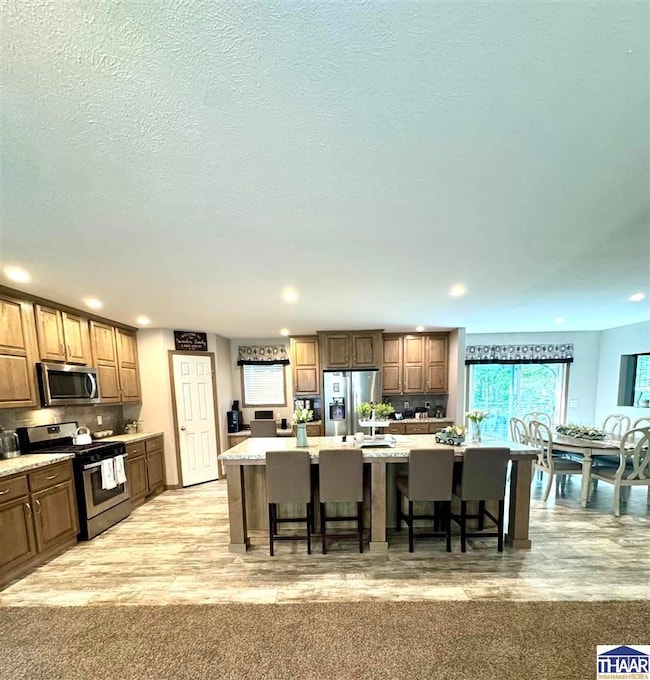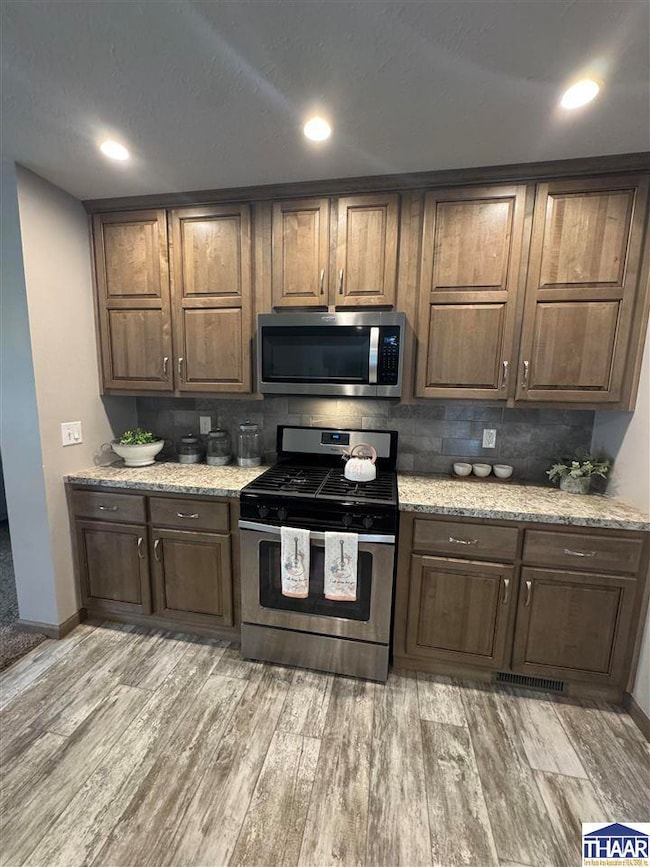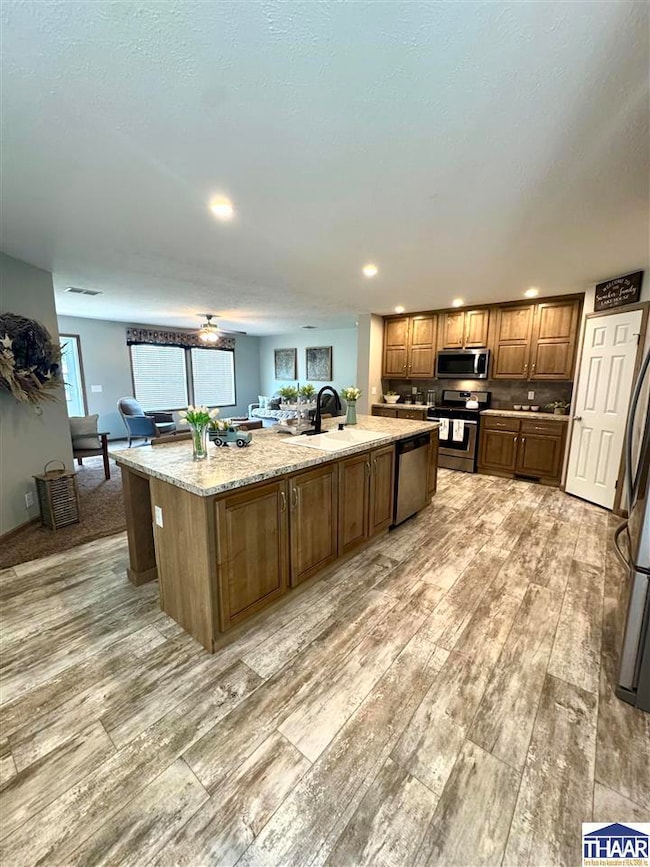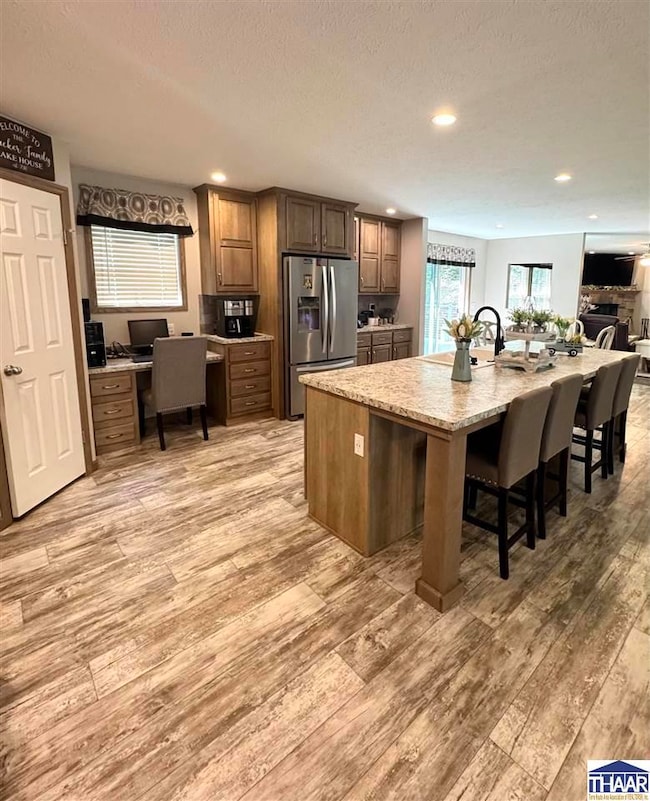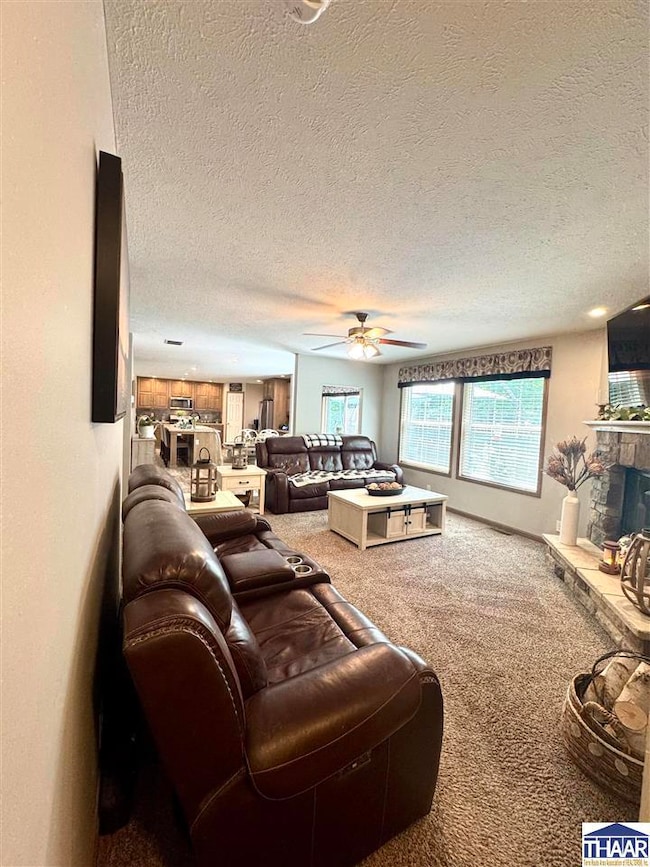531 N Cove Rd Rockville, IN 47872
Estimated payment $4,178/month
Highlights
- RV Access or Parking
- Deck
- Wooded Lot
- Property is near a lake
- Lake, Pond or Stream
- Pole Barn
About This Home
Welcome to your lake retreat at Raccoon Lake! This spacious home offers a total of 6 bedrooms and 3 full bathrooms, with the main level featuring 4 bedrooms, 2 full baths, and an open layout that includes a composite deck with beautiful views of the property. The finished walk-out basement adds exceptional living space, including heated concrete floors, a family room, kitchenette, craft room, 2 bedrooms with egress windows, and a full bath. A covered patio provides additional space for entertaining or relaxing. Outside, you'll find a 33x40 pole building with 50 amp electrical and a 30-amp camper hook-up, perfect for storage or hosting guests. Enjoy all that lake life has to offer with your own private boat dock just a short golf cart ride away, and more! This property is ideal for full-time living or a weekend getaway. Conveniently located with easy access to the lake, recreation, and local amenities.
Property Details
Home Type
- Manufactured Home
Est. Annual Taxes
- $882
Year Built
- Built in 2019
Lot Details
- 0.85 Acre Lot
- Irregular Lot
- Wooded Lot
HOA Fees
- $13 Monthly HOA Fees
Home Design
- Single Family Detached Home
- Manufactured Home
- Poured Concrete
- Shingle Roof
- Vinyl Siding
Interior Spaces
- 1-Story Property
- Ceiling Fan
- Self Contained Fireplace Unit Or Insert
- Double Pane Windows
- Vinyl Clad Windows
- Blinds
- Family Room
- Living Room
- Combination Kitchen and Dining Room
- Bonus Room
- Fire and Smoke Detector
Kitchen
- Gas Oven or Range
- Microwave
- Dishwasher
- Laminate Countertops
Flooring
- Carpet
- Vinyl
Bedrooms and Bathrooms
- Walk-In Closet
- 3 Full Bathrooms
Laundry
- Laundry on main level
- Dryer
- Washer
Finished Basement
- Basement Fills Entire Space Under The House
- Finished Basement Bathroom
- 1 Bathroom in Basement
Parking
- 2 Car Detached Garage
- Stone Driveway
- RV Access or Parking
Outdoor Features
- Property is near a lake
- Lake, Pond or Stream
- Deck
- Covered Patio or Porch
- Pole Barn
- Outbuilding
Schools
- Rockville Elementary And Middle School
- Parke Heritage High School
Utilities
- Forced Air Heating and Cooling System
- Heating System Powered By Leased Propane
- Heating System Uses Propane
- Propane
- Private Company Owned Well
- Electric Water Heater
- Septic System
Community Details
- Knollwood Subdivision
Listing and Financial Details
- Assessor Parcel Number 61-12-02-401-011.000-015
Map
Home Values in the Area
Average Home Value in this Area
Tax History
| Year | Tax Paid | Tax Assessment Tax Assessment Total Assessment is a certain percentage of the fair market value that is determined by local assessors to be the total taxable value of land and additions on the property. | Land | Improvement |
|---|---|---|---|---|
| 2024 | $881 | $258,900 | $80,800 | $178,100 |
| 2023 | $1,034 | $252,300 | $80,800 | $171,500 |
| 2022 | $1,015 | $216,900 | $80,800 | $136,100 |
| 2021 | $3,131 | $224,800 | $121,300 | $103,500 |
| 2020 | $3,061 | $215,700 | $115,600 | $100,100 |
| 2019 | $253 | $18,300 | $18,300 | $0 |
| 2018 | $238 | $17,600 | $17,600 | $0 |
| 2017 | $222 | $16,800 | $16,800 | $0 |
| 2016 | $189 | $16,800 | $16,800 | $0 |
| 2014 | $184 | $16,800 | $16,800 | $0 |
| 2013 | $184 | $17,200 | $17,200 | $0 |
Property History
| Date | Event | Price | List to Sale | Price per Sq Ft |
|---|---|---|---|---|
| 09/11/2025 09/11/25 | Price Changed | $780,000 | -3.1% | $171 / Sq Ft |
| 08/02/2025 08/02/25 | For Sale | $805,000 | -- | $177 / Sq Ft |
Purchase History
| Date | Type | Sale Price | Title Company |
|---|---|---|---|
| Deed | $35,000 | Abstract & Title Of Parke Co. |
Source: Terre Haute Area Association of REALTORS®
MLS Number: 107100
APN: 61-12-02-401-011.000-015
- 10945 E Hidden Ln
- 154 N Wildwood Trail
- 9927 E Circle Dr
- 1141 S Turnbow Dr
- 1384 S Jessie Ct
- 553 S 880 E
- 9499 Crestview Ln
- 8000 W County Road 850 N
- 8 Dogwood Dr. Cabin Ln
- Lot 48 Troutman Dr
- 8130 E Lake Shore Dr
- 0 Paradise Bay Blvd Unit MBR22062098
- 7906 E 240 S
- 7793 E 290 S
- 0 Ferndale East Rd
- 6879 Slab Rd
- 4259 Parkeville Rd
- 9540 E Brentmoore Rd
- 5405 E Sycamore St
- 9416 E Rocky Fork North Dr
- 112 S Virginia St Unit C
- 400 S Market St
- 12 E Washington St Unit 201
- 8 Beveridge St
- 1108 S Locust St Unit 203
- 603 N Columbia St
- 307 E Sycamore St
- 1020-1039 Landings Ct
- 701 S Walnut St
- 201 E Jefferson St
- 1007 Tuttle Ave
- 211 S Green St Unit 1
- 201 E Pike St Unit 110
- 201 E Pike St Unit 101
- 201 E Pike St Unit 301
- 201 E Pike St Unit 305
- 203 Wallace Ave
- 126 N Green St Unit 2
- 2025 Clover Dr
- 210 Whitlock Ave Unit B
