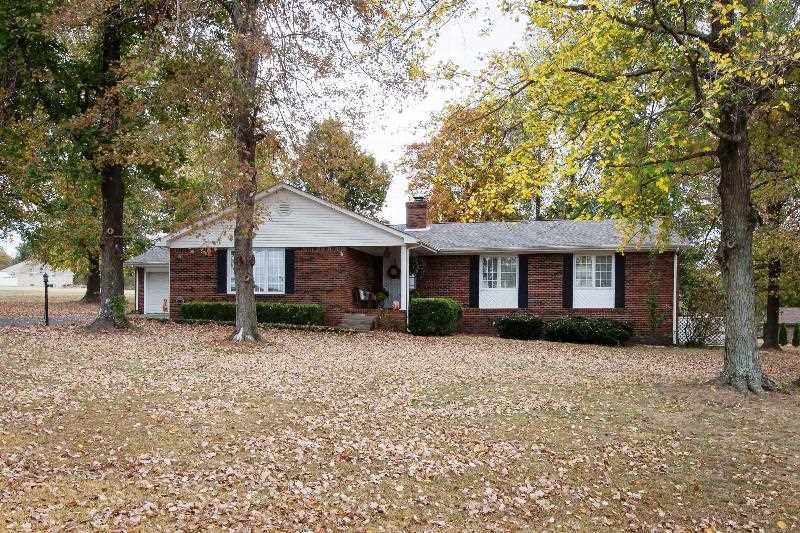
531 Palisades Cir Paducah, KY 42001
Massac NeighborhoodHighlights
- Deck
- Wood Flooring
- Formal Dining Room
- Lone Oak Elementary School Rated A
- Covered patio or porch
- 2 Car Attached Garage
About This Home
As of October 2024DELIGHTFULLY UPDATED BRICK RANCH IN LOVELY LONE OAK NEIGHBORHOOD! 4 bedrooms, 2.5 baths with grand entrance foyer and spacious common areas. This wonderful floor plan offers family room with fireplace, open kitchen/family room concept, separate dining room and large living room. Outside, you'll love the tree shaded lot, new back deck and space for play or gardening!
Last Agent to Sell the Property
Housman Partners Real Estate License #209788 Listed on: 11/03/2016
Last Buyer's Agent
Housman Partners Real Estate License #209788 Listed on: 11/03/2016
Home Details
Home Type
- Single Family
Est. Annual Taxes
- $2,614
Year Built
- Built in 1976
Lot Details
- Lot Dimensions are 170x240x182x175
- Interior Lot
- Level Lot
- Landscaped with Trees
Home Design
- Brick Exterior Construction
- Block Foundation
- Frame Construction
- Shingle Roof
Interior Spaces
- 2,250 Sq Ft Home
- 1-Story Property
- Sheet Rock Walls or Ceilings
- Ceiling Fan
- Thermal Pane Windows
- Casement Windows
- Window Screens
- Family Room with Fireplace
- Living Room
- Formal Dining Room
- Utility Room
- Crawl Space
Kitchen
- Eat-In Kitchen
- Stove
- Microwave
- Dishwasher
- Disposal
Flooring
- Wood
- Carpet
- Laminate
- Vinyl
Bedrooms and Bathrooms
- 4 Bedrooms
Laundry
- Laundry in Utility Room
- Washer and Dryer Hookup
Attic
- Storage In Attic
- Pull Down Stairs to Attic
Home Security
- Storm Windows
- Fire and Smoke Detector
Parking
- 2 Car Attached Garage
- Garage Door Opener
- Driveway
Outdoor Features
- Deck
- Covered patio or porch
- Exterior Lighting
Utilities
- Central Air
- Heating System Uses Gas
- Natural Gas Water Heater
- Satellite Dish
Listing and Financial Details
- Tax Lot 14C
Ownership History
Purchase Details
Home Financials for this Owner
Home Financials are based on the most recent Mortgage that was taken out on this home.Similar Homes in Paducah, KY
Home Values in the Area
Average Home Value in this Area
Purchase History
| Date | Type | Sale Price | Title Company |
|---|---|---|---|
| Warranty Deed | $219,900 | None Listed On Document |
Mortgage History
| Date | Status | Loan Amount | Loan Type |
|---|---|---|---|
| Open | $10,000 | New Conventional | |
| Open | $215,916 | FHA |
Property History
| Date | Event | Price | Change | Sq Ft Price |
|---|---|---|---|---|
| 10/25/2024 10/25/24 | Sold | $219,900 | 0.0% | $100 / Sq Ft |
| 09/08/2024 09/08/24 | Pending | -- | -- | -- |
| 09/04/2024 09/04/24 | For Sale | $219,900 | +17.3% | $100 / Sq Ft |
| 03/08/2017 03/08/17 | Sold | $187,500 | -3.8% | $83 / Sq Ft |
| 01/26/2017 01/26/17 | Pending | -- | -- | -- |
| 11/03/2016 11/03/16 | For Sale | $194,900 | +14.6% | $87 / Sq Ft |
| 01/25/2013 01/25/13 | Sold | $170,000 | -2.6% | $76 / Sq Ft |
| 12/28/2012 12/28/12 | Pending | -- | -- | -- |
| 08/07/2012 08/07/12 | For Sale | $174,500 | -- | $78 / Sq Ft |
Tax History Compared to Growth
Tax History
| Year | Tax Paid | Tax Assessment Tax Assessment Total Assessment is a certain percentage of the fair market value that is determined by local assessors to be the total taxable value of land and additions on the property. | Land | Improvement |
|---|---|---|---|---|
| 2024 | $2,614 | $267,600 | $0 | $0 |
| 2023 | $2,577 | $267,600 | $0 | $0 |
| 2022 | $1,820 | $187,500 | $0 | $0 |
| 2021 | $1,819 | $187,500 | $0 | $0 |
| 2020 | $1,820 | $187,500 | $0 | $0 |
| 2019 | $1,804 | $187,500 | $0 | $0 |
| 2018 | $1,782 | $187,500 | $0 | $0 |
| 2017 | $1,562 | $187,500 | $0 | $0 |
| 2016 | $1,562 | $170,000 | $0 | $0 |
| 2015 | $1,285 | $170,000 | $0 | $0 |
| 2013 | $1,285 | $145,000 | $0 | $0 |
| 2012 | $1,285 | $145,000 | $0 | $0 |
Agents Affiliated with this Home
-

Seller's Agent in 2024
Toni Stricklin
Housman Partners Real Estate
(270) 210-1252
33 in this area
282 Total Sales
-

Buyer's Agent in 2024
Alexis Marrs
Keller Williams Experience Realty Paducah Branch
(270) 564-7658
6 in this area
125 Total Sales
-

Seller's Agent in 2013
Stan Hack
HRE Advisors
(270) 331-0000
6 in this area
55 Total Sales
-

Buyer's Agent in 2013
Shulorn Jeter
eXp Realty, LLC
(270) 994-4600
2 in this area
46 Total Sales
Map
Source: Western Kentucky Regional MLS
MLS Number: 89459
APN: 078-40-09-017
- 555 Fairview Dr
- 4360 Maywood Dr
- 250 Gatewood Dr
- 110 Downing Cove
- 140 Downing Cove
- 310 Boxwood Dr
- 4435 Clinton Rd
- 240 Downing Cove
- 210 Pinebrook Dr
- 181 Jessamine Dr
- 150 Lutes Rd
- 530 Canary Rd
- 3955 Contest Rd
- 4825 Jeffrey Ln
- 4325 Contest Rd
- 215 Windmill Dr
- 265 Windmill Dr
- 680 Peppers Mill Dr
- 241 Windmere Dr
- 7151 U S 45
