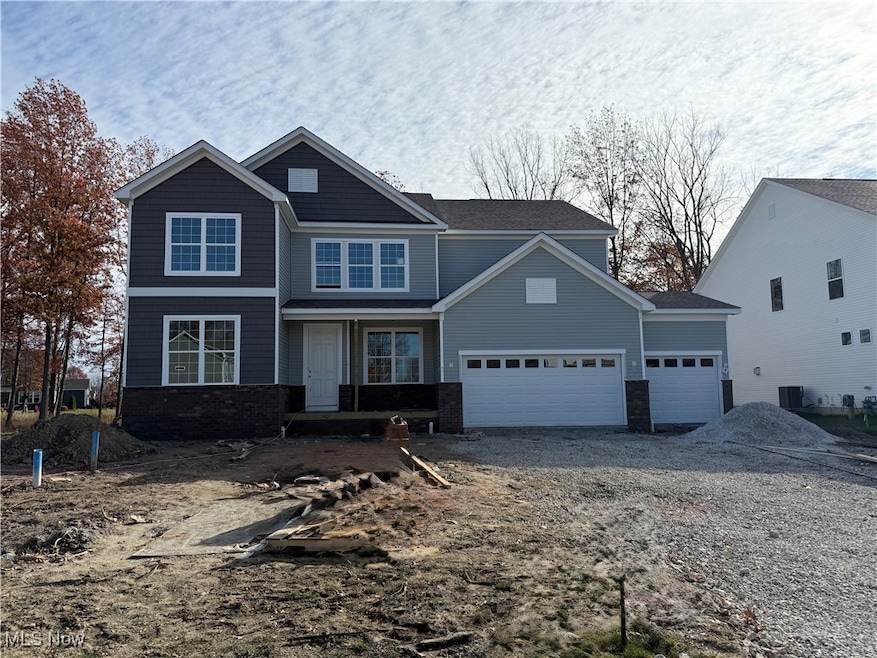531 Port Side Dr Avon Lake, OH 44012
Estimated payment $4,887/month
Highlights
- New Construction
- Colonial Architecture
- 3 Car Attached Garage
- Eastview Elementary School Rated A
- 1 Fireplace
- Brick Veneer
About This Home
The Castleton is known for its dramatic two-story gathering room that opens up the space and provides an airy feel. An easy flow into the kitchen makes for the perfect entertaining space. Stay organized with the Pulte Planning Center® located just off the kitchen, or add even more practical storage with optional lockers off the garage entry.
Listing Agent
Keller Williams Chervenic Rlty Brokerage Email: matt.suttle@pulte.com, 330-705-7536 License #2024006718 Listed on: 11/25/2025

Home Details
Home Type
- Single Family
Est. Annual Taxes
- $3,061
Year Built
- Built in 2025 | New Construction
Lot Details
- 0.26 Acre Lot
HOA Fees
- $77 Monthly HOA Fees
Parking
- 3 Car Attached Garage
- Front Facing Garage
- Garage Door Opener
- Driveway
Home Design
- Colonial Architecture
- Traditional Architecture
- Brick Veneer
- Frame Construction
- Blown-In Insulation
- Batts Insulation
- Asphalt Roof
- Shake Siding
- Vinyl Siding
Interior Spaces
- 3,368 Sq Ft Home
- 2-Story Property
- 1 Fireplace
Kitchen
- Built-In Oven
- Cooktop
- Microwave
- Dishwasher
- Disposal
Bedrooms and Bathrooms
- 4 Bedrooms
- 3.5 Bathrooms
Unfinished Basement
- Basement Fills Entire Space Under The House
- Sump Pump
Home Security
- Carbon Monoxide Detectors
- Fire and Smoke Detector
Utilities
- Forced Air Heating and Cooling System
- Heating System Uses Gas
Community Details
- Association fees include management, common area maintenance, insurance, reserve fund
- Port Side HOA
- Built by Pulte Homes of Ohio, LLC
- Port Side Subdivision
Listing and Financial Details
- Home warranty included in the sale of the property
- Assessor Parcel Number 04-00-029-101-221
Map
Home Values in the Area
Average Home Value in this Area
Tax History
| Year | Tax Paid | Tax Assessment Tax Assessment Total Assessment is a certain percentage of the fair market value that is determined by local assessors to be the total taxable value of land and additions on the property. | Land | Improvement |
|---|---|---|---|---|
| 2024 | $3,061 | $63,000 | $63,000 | -- |
Property History
| Date | Event | Price | List to Sale | Price per Sq Ft |
|---|---|---|---|---|
| 11/25/2025 11/25/25 | For Sale | $862,450 | -- | $256 / Sq Ft |
Source: MLS Now
MLS Number: 5174228
APN: 04-00-029-101-221
- 522 S Port Dr
- 502 Port Side Dr
- 510 Port Side Dr
- 32000 Liberty Rose Dr
- 505 Port Side Dr
- 544 Port Side Dr
- 561 Monticello Dr
- 32078 Willow Cir
- The Capri Plan at Tuscan Village
- The Emilia Plan at Tuscan Village
- 0 Lear Rd Unit 5155467
- 32080 Tuscan Ln Unit M-2
- 32054 Tuscan Ln Unit L-2
- 32012 Tuscan Ln
- 32008 Tuscan Ln
- 588 S Port Dr
- 725 Rock Harbor
- 366 Long Pointe Dr
- 401 Bounty Way Unit 232
- 31772 Gardenside Dr
- 31866 Hazelwood Ln
- 32530 Lake Rd
- 30360 Clemens Rd
- 610 Hampshire Blvd
- 1390 Cedarwood Dr Unit 1390 Cedarwood Dr Unit D1
- 1480 Cedarwood Dr Unit 21D
- 1544 Cedarwood Dr Unit 357
- 1660 Cedarwood Dr Unit 339
- 1597 Cedarwood Dr Unit F
- 28838 Lake Rd
- 1630 Crossings Pkwy
- 1675 Cedarwood Dr Unit L
- 1500 Westford Cir
- 1334 Patti Park
- 36550 Chester Rd
- 38 Ashbourne Dr
- 67 Ashbourne Dr
- 1489 Bassett Rd
- 1575 Hunters Chase Dr
- 798 N Greenway Dr
