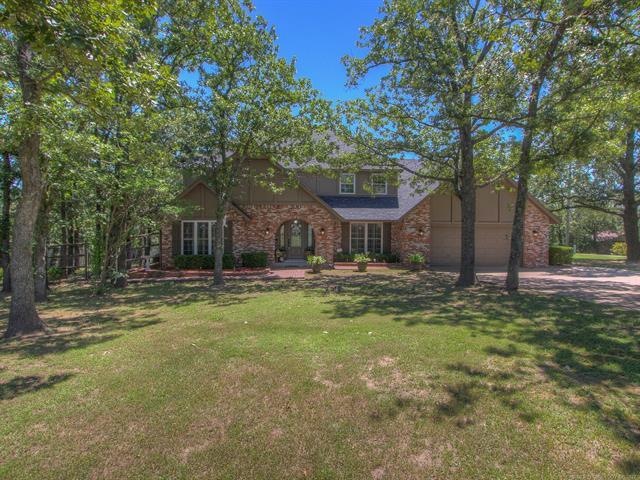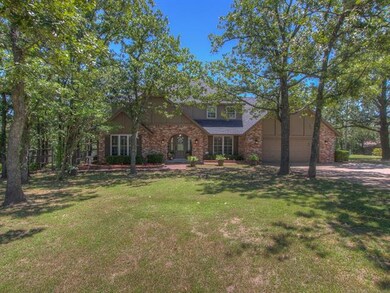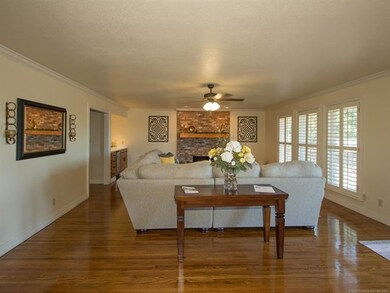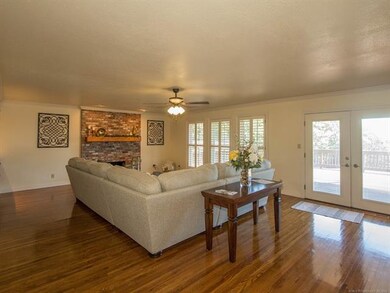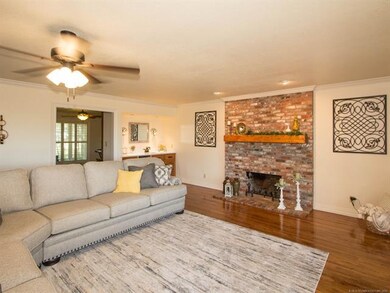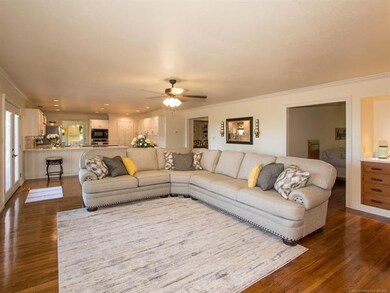
531 Royal Oak Ln Sapulpa, OK 74066
Highlights
- 1.39 Acre Lot
- Contemporary Architecture
- Corner Lot
- Deck
- Wood Flooring
- Quartz Countertops
About This Home
As of August 2021Beautiful 2 story, 4 bed, 2.5 bath, with a view you can see for miles. Formal dining room, remodeled kitchen, office, big laundry room with sink. Great outside entertaining with upper and lower deck. Excellent location. Roof only 2 years old. Wet Bar. Sitting on 1.39 acres. This is a must see!!
Last Agent to Sell the Property
Robert Ferrell
Inactive Office License #185203 Listed on: 06/17/2021

Home Details
Home Type
- Single Family
Est. Annual Taxes
- $3,175
Year Built
- Built in 1989
Lot Details
- 1.39 Acre Lot
- West Facing Home
- Chain Link Fence
- Corner Lot
Parking
- 2 Car Attached Garage
- Parking Storage or Cabinetry
- Workshop in Garage
Home Design
- Contemporary Architecture
- Brick Exterior Construction
- Slab Foundation
- Wood Frame Construction
- Fiberglass Roof
- Masonite
- Asphalt
Interior Spaces
- 2,816 Sq Ft Home
- 2-Story Property
- Wet Bar
- Ceiling Fan
- Wood Burning Fireplace
- Vinyl Clad Windows
- Insulated Windows
- Insulated Doors
- Fire and Smoke Detector
- Washer and Electric Dryer Hookup
Kitchen
- Built-In Oven
- Electric Oven
- Built-In Range
- Microwave
- Dishwasher
- Wine Refrigerator
- Quartz Countertops
- Disposal
Flooring
- Wood
- Carpet
Bedrooms and Bathrooms
- 4 Bedrooms
Eco-Friendly Details
- Energy-Efficient Windows
- Energy-Efficient Doors
Outdoor Features
- Deck
- Outdoor Storage
- Rain Gutters
Schools
- Freedom Elementary School
- Sapulpa High School
Utilities
- Zoned Heating and Cooling
- Multiple Heating Units
- Electric Water Heater
- Septic Tank
- Satellite Dish
Community Details
- No Home Owners Association
- Royal Oaks Subdivision
Ownership History
Purchase Details
Purchase Details
Home Financials for this Owner
Home Financials are based on the most recent Mortgage that was taken out on this home.Purchase Details
Home Financials for this Owner
Home Financials are based on the most recent Mortgage that was taken out on this home.Similar Homes in the area
Home Values in the Area
Average Home Value in this Area
Purchase History
| Date | Type | Sale Price | Title Company |
|---|---|---|---|
| Warranty Deed | -- | -- | |
| Warranty Deed | $376,000 | Executive Title | |
| Warranty Deed | $299,500 | Allegiance Title & Escrow |
Mortgage History
| Date | Status | Loan Amount | Loan Type |
|---|---|---|---|
| Previous Owner | $338,400 | New Conventional | |
| Previous Owner | $284,525 | New Conventional |
Property History
| Date | Event | Price | Change | Sq Ft Price |
|---|---|---|---|---|
| 08/27/2021 08/27/21 | Sold | $376,000 | +0.3% | $134 / Sq Ft |
| 06/17/2021 06/17/21 | Pending | -- | -- | -- |
| 06/17/2021 06/17/21 | For Sale | $375,000 | +25.2% | $133 / Sq Ft |
| 02/18/2020 02/18/20 | Sold | $299,500 | 0.0% | $106 / Sq Ft |
| 01/16/2020 01/16/20 | Pending | -- | -- | -- |
| 01/16/2020 01/16/20 | For Sale | $299,500 | -- | $106 / Sq Ft |
Tax History Compared to Growth
Tax History
| Year | Tax Paid | Tax Assessment Tax Assessment Total Assessment is a certain percentage of the fair market value that is determined by local assessors to be the total taxable value of land and additions on the property. | Land | Improvement |
|---|---|---|---|---|
| 2024 | $5,702 | $47,899 | $7,200 | $40,699 |
| 2023 | $5,702 | $46,504 | $7,200 | $39,304 |
| 2022 | $5,072 | $45,150 | $7,200 | $37,950 |
| 2021 | $4,244 | $35,771 | $7,200 | $28,571 |
| 2020 | $3,175 | $26,912 | $4,176 | $22,736 |
| 2019 | $3,190 | $26,914 | $4,176 | $22,738 |
| 2018 | $2,981 | $25,632 | $4,176 | $21,456 |
| 2017 | $2,965 | $25,632 | $4,176 | $21,456 |
| 2016 | $2,819 | $25,632 | $4,176 | $21,456 |
| 2015 | -- | $25,027 | $4,003 | $21,024 |
| 2014 | -- | $24,298 | $3,795 | $20,503 |
Agents Affiliated with this Home
-
R
Seller's Agent in 2021
Robert Ferrell
Inactive Office
-

Buyer's Agent in 2021
Christie Flud
Keller Williams Preferred
(918) 298-5915
14 in this area
137 Total Sales
-

Seller's Agent in 2020
Paula McGuire
Coldwell Banker Select
(918) 625-1750
116 in this area
228 Total Sales
-
T
Buyer's Agent in 2020
Teri Thompson
Keller Williams Advantage
(918) 394-0404
1 Total Sale
Map
Source: MLS Technology
MLS Number: 2119179
APN: 1435-00-101-000-0-010-00
- 11602 S 30th Ave W
- 4439 Hillside Dr
- 11544 S 32nd Ave W
- 11515 S 32nd Ave W
- 11500 S 33rd Ave W
- 421 Summercrest Ct
- 461 Cross Timbers Blvd
- 609 Cross Timbers Blvd
- 590 Creekside Dr
- 11210 S Lawrence St
- 10732 S 33rd Ave W
- 10417 S 33rd Ave W
- 11163 S 55th Ave W
- 4005 Frontier Rd
- 11608 S Union Ave
- 11029 S Kennedy St
- 626 Countrywood Way
- 527 Pioneer Rd
- 3705 W 107th St S
- 2847 W 115th Place S
