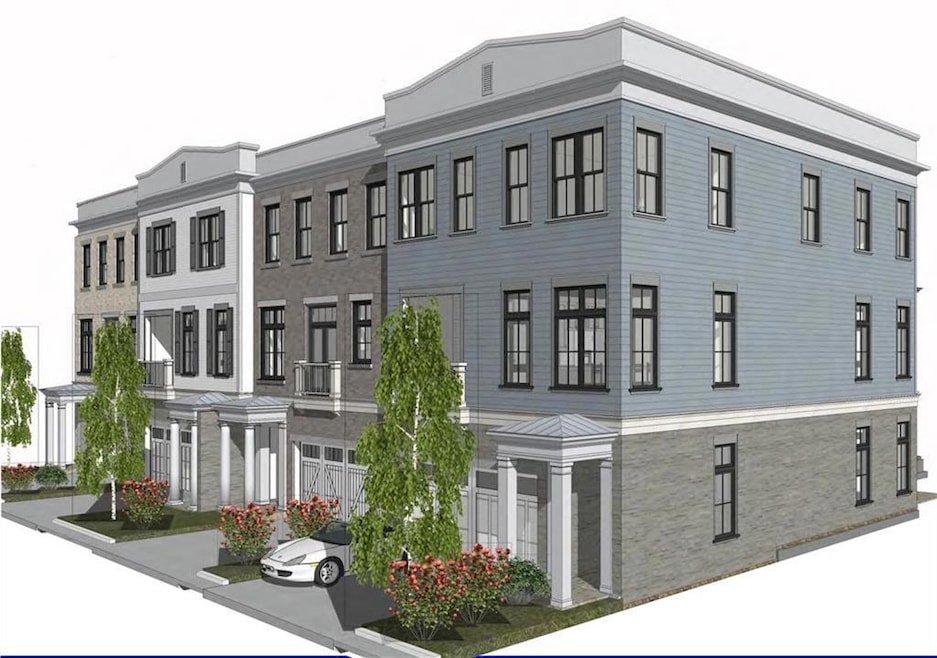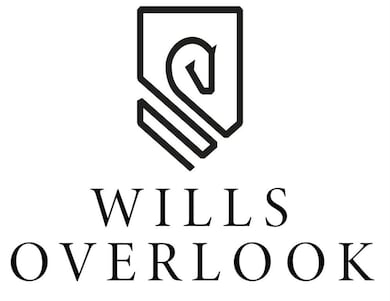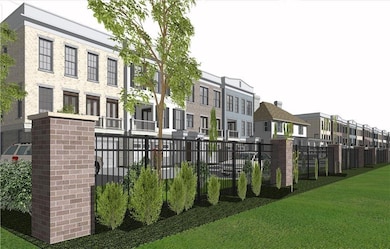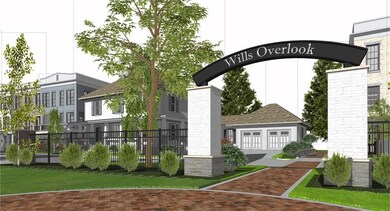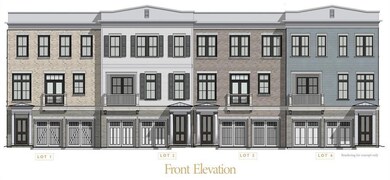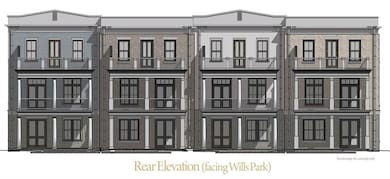531 S Main St Unit 210 Alpharetta, GA 30009
Estimated payment $7,963/month
Highlights
- Boat Ramp
- Open-Concept Dining Room
- Oversized primary bedroom
- Northwestern Middle School Rated A
- Media Room
- Traditional Architecture
About This Home
LIMITED TIME: $30,000 Seller Incentive to use toward Closing Costs, Upgrades or Credit. Corner Unit Special - No Premium Charge. Home to be built. NOW SELLING... The best luxury deal and location in Alpharetta! Over 40% already pre-sold. Seize this rare opportunity to own in an exclusive, luxury, 16-townhome enclave overlooking peaceful Wills Park and nestled beside the beautifully restored historic Earl Wood House (circa 1919.) Perfectly located connected to Wills Park, and just a mile from bustling downtown Alpharetta , enjoy luxury living at its best including 4-bedroom, 3.5-bathroom plans with must-have features including elevator shaft, exceptionally large great room with stylish fireplace, multiple balconies overlooking the park, and a gourmet kitchen featuring Bosch appliances, oversized, waterfall-edge island seating five, and adjacent dining room. Upper level includes grand owner’s suite with a generous-sized bedroom, spacious park-side balcony, spa-style bathroom with his and her vanity, modern wet room with shower and soaking tub, and a large walk-in closet. Two well-appointed secondary bedrooms, bathroom and a large laundry room are also located on the upper level. The entry level includes a guest bedroom with patio, bonus room–ideal for private office–full bathroom, two-car garage with storage closet, and mudroom. Best of all, with Wills Park as your backyard, you can stroll, bike, swim, play tennis or take in an equestrian event –right out your back door. Act now and take your pick of the finest units available at beautiful Wills Overlook! Photos and/or renderings are representative, not of the actual property.
Listing Agent
Weichert, Realtors - The Collective License #265052 Listed on: 12/18/2024

Townhouse Details
Home Type
- Townhome
Year Built
- Built in 2025
Lot Details
- No Common Walls
- Wrought Iron Fence
- Brick Fence
HOA Fees
- $300 Monthly HOA Fees
Parking
- 2 Car Garage
- Front Facing Garage
Home Design
- Home to be built
- Traditional Architecture
- European Architecture
- Slab Foundation
- Composition Roof
- Cement Siding
- Three Sided Brick Exterior Elevation
- Concrete Perimeter Foundation
Interior Spaces
- 3,075 Sq Ft Home
- 3-Story Property
- Bookcases
- Ceiling height of 10 feet on the main level
- Gas Log Fireplace
- Brick Fireplace
- Insulated Windows
- Great Room with Fireplace
- Open-Concept Dining Room
- Media Room
- Home Office
- Bonus Room
- Game Room
- Home Gym
Kitchen
- Open to Family Room
- Eat-In Kitchen
- Breakfast Bar
- Walk-In Pantry
- Double Self-Cleaning Oven
- Gas Range
- Dishwasher
- ENERGY STAR Qualified Appliances
- Kitchen Island
- Stone Countertops
- White Kitchen Cabinets
- Disposal
Flooring
- Wood
- Stone
Bedrooms and Bathrooms
- Oversized primary bedroom
- Walk-In Closet
- Double Vanity
- Separate Shower in Primary Bathroom
- Soaking Tub
Laundry
- Laundry Room
- Laundry on upper level
Basement
- Walk-Out Basement
- Basement Fills Entire Space Under The House
- Interior Basement Entry
- Finished Basement Bathroom
- Natural lighting in basement
Home Security
Accessible Home Design
- Accessible Elevator Installed
- Accessible Common Area
- Central Living Area
- Accessible Closets
- Accessible Electrical and Environmental Controls
Outdoor Features
- Boat Ramp
- Balcony
- Covered Patio or Porch
- Outdoor Gas Grill
Schools
- Hamilton E. Holmes Elementary School
- Northwestern Middle School
- Milton - Fulton High School
Utilities
- Forced Air Zoned Heating and Cooling System
- Underground Utilities
- 220 Volts in Garage
- 110 Volts
- Tankless Water Heater
- High Speed Internet
- Phone Available
- Cable TV Available
Listing and Financial Details
- Home warranty included in the sale of the property
Community Details
Overview
- $2,500 Initiation Fee
- 16 Units
- Wills Overlook Subdivision
- Rental Restrictions
Security
- Carbon Monoxide Detectors
- Fire and Smoke Detector
- Fire Sprinkler System
Map
Home Values in the Area
Average Home Value in this Area
Property History
| Date | Event | Price | List to Sale | Price per Sq Ft |
|---|---|---|---|---|
| 05/23/2025 05/23/25 | Price Changed | $1,225,000 | +2.5% | $398 / Sq Ft |
| 12/18/2024 12/18/24 | For Sale | $1,195,000 | -- | $389 / Sq Ft |
Source: First Multiple Listing Service (FMLS)
MLS Number: 7498600
- 531 S Main St Unit 320
- 531 S Main St Unit 330
- 531 S Main St Unit 410
- 360 Brady Place
- 1165 Kilmington Ct
- 1205 Kilmington Ct
- 2135 Kilmington Square Unit 152
- 1310 Kilmington Ct
- 1535 Rucker Rd
- 1386 Bellsmith Dr
- 1413 Bellsmith Dr
- 1530 Rucker Rd
- 635 Mayfair Ct
- 393 Karen Dr Unit 1
- 152 Marietta St
- 170 Michaela Dr
- 459 Karen Dr
- Clementine Plan at Firefly
- Emaline Plan at Firefly
- 127 Devore Rd Unit 204
- 170 Arrowood Ln
- 1404 Bellsmith Dr
- 1880 Willshire Glen
- 435 Trammell Dr
- 235 Firefly Cir
- 410 Milton Ave
- 1000 Lexington Farms Dr
- 529 Clover Ln
- 428 Mezzo Ln
- 535 Clover Ln
- 673 Soul Aly Unit 146
- 2001 Commerce St
- 155 Harlow Cir
- 1000 Fanfare Way
- 304 Sonatina Terrace
- 500 Duval Dr
- 10129 Windalier Way
- 355 Chiswick Cir
- 355 Cricket Ln
- 11251 Alpharetta Hwy
