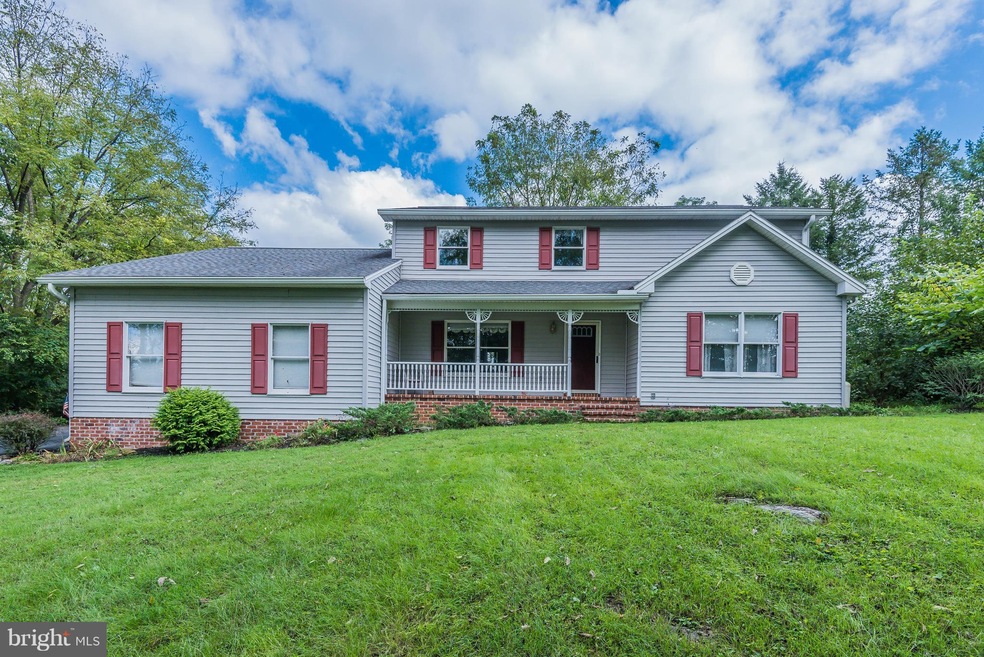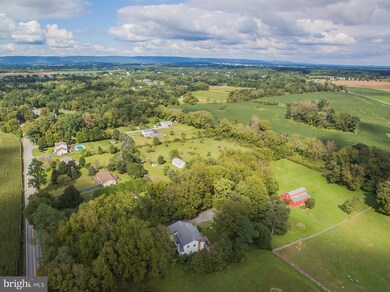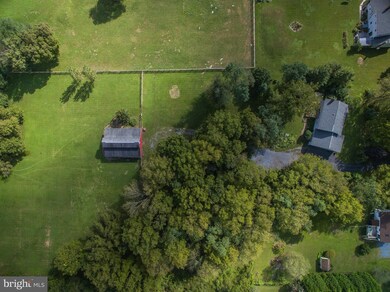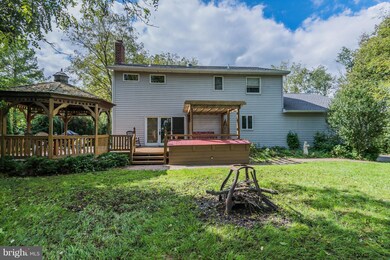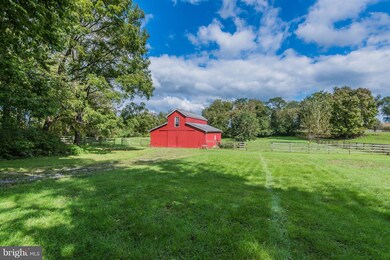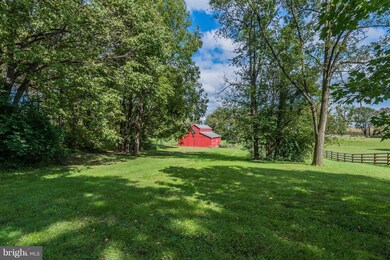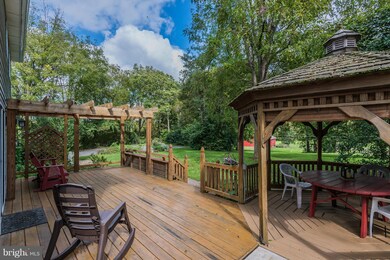
531 S Middlesex Rd Carlisle, PA 17015
Highlights
- Horses Allowed On Property
- Traditional Architecture
- No HOA
- W.G. Rice Elementary School Rated A-
- Wood Flooring
- 2 Car Attached Garage
About This Home
As of December 2024Peaceful Setting. Bring your horse, sheep maybe some chickens. Lovely 3 bedroom 2 1/2 bathroom home situated on 4.30 acres with a fenced in pasture and beautiful barn.New carpet in all bedrooms and stairs. Laundry is on second floor in master bedroom but could also be installed in pantry in kitchen.Garage is a two car but could easily be converted back into a 3 car garage.
Last Agent to Sell the Property
Howard Hanna Company-Carlisle License #RS303587 Listed on: 09/29/2018

Co-Listed By
JACK CONNOLLY
Howard Hanna Company-Carlisle
Home Details
Home Type
- Single Family
Est. Annual Taxes
- $3,686
Year Built
- Built in 1986
Lot Details
- 4.3 Acre Lot
- Wood Fence
Parking
- 2 Car Attached Garage
- Side Facing Garage
- Driveway
- Off-Street Parking
Home Design
- Traditional Architecture
- Brick Exterior Construction
- Block Foundation
- Architectural Shingle Roof
- Vinyl Siding
Interior Spaces
- 2,208 Sq Ft Home
- Property has 2 Levels
- Entrance Foyer
- Family Room
- Living Room
- Dining Room
- Crawl Space
- Laundry on upper level
Kitchen
- Electric Oven or Range
- Dishwasher
Flooring
- Wood
- Partially Carpeted
- Laminate
- Ceramic Tile
Bedrooms and Bathrooms
- 3 Bedrooms
- En-Suite Primary Bedroom
Schools
- Iron Forge Elementary School
- Yellow Breeches Middle School
- Boiling Springs High School
Horse Facilities and Amenities
- Horses Allowed On Property
- Paddocks
Utilities
- Forced Air Heating and Cooling System
- Back Up Electric Heat Pump System
- 200+ Amp Service
- Well
- Electric Water Heater
- On Site Septic
Community Details
- No Home Owners Association
Listing and Financial Details
- Tax Lot 18
- Assessor Parcel Number 40-09-0535-001S
Ownership History
Purchase Details
Home Financials for this Owner
Home Financials are based on the most recent Mortgage that was taken out on this home.Purchase Details
Home Financials for this Owner
Home Financials are based on the most recent Mortgage that was taken out on this home.Similar Homes in Carlisle, PA
Home Values in the Area
Average Home Value in this Area
Purchase History
| Date | Type | Sale Price | Title Company |
|---|---|---|---|
| Deed | $510,531 | None Listed On Document | |
| Warranty Deed | $327,000 | None Available |
Mortgage History
| Date | Status | Loan Amount | Loan Type |
|---|---|---|---|
| Open | $285,531 | New Conventional | |
| Previous Owner | $292,000 | New Conventional | |
| Previous Owner | $294,300 | New Conventional | |
| Previous Owner | $100,000 | Non Purchase Money Mortgage | |
| Previous Owner | $12,000 | Unknown |
Property History
| Date | Event | Price | Change | Sq Ft Price |
|---|---|---|---|---|
| 12/06/2024 12/06/24 | Sold | $510,531 | +7.5% | $231 / Sq Ft |
| 10/27/2024 10/27/24 | Pending | -- | -- | -- |
| 10/24/2024 10/24/24 | For Sale | $474,900 | +45.2% | $215 / Sq Ft |
| 03/21/2019 03/21/19 | Sold | $327,000 | -1.5% | $148 / Sq Ft |
| 02/19/2019 02/19/19 | Pending | -- | -- | -- |
| 01/15/2019 01/15/19 | Price Changed | $332,000 | 0.0% | $150 / Sq Ft |
| 01/15/2019 01/15/19 | For Sale | $332,000 | +1.5% | $150 / Sq Ft |
| 12/31/2018 12/31/18 | Off Market | $327,000 | -- | -- |
| 12/27/2018 12/27/18 | For Sale | $345,000 | +5.5% | $156 / Sq Ft |
| 12/24/2018 12/24/18 | Off Market | $327,000 | -- | -- |
| 09/29/2018 09/29/18 | For Sale | $345,000 | -- | $156 / Sq Ft |
Tax History Compared to Growth
Tax History
| Year | Tax Paid | Tax Assessment Tax Assessment Total Assessment is a certain percentage of the fair market value that is determined by local assessors to be the total taxable value of land and additions on the property. | Land | Improvement |
|---|---|---|---|---|
| 2025 | $4,642 | $272,600 | $109,500 | $163,100 |
| 2024 | $4,414 | $272,600 | $109,500 | $163,100 |
| 2023 | $4,110 | $272,600 | $109,500 | $163,100 |
| 2022 | $4,005 | $272,600 | $109,500 | $163,100 |
| 2021 | $3,833 | $272,600 | $109,500 | $163,100 |
| 2020 | $3,756 | $272,600 | $109,500 | $163,100 |
| 2019 | $3,686 | $272,600 | $109,500 | $163,100 |
| 2018 | $3,601 | $272,600 | $109,500 | $163,100 |
| 2017 | $3,316 | $272,600 | $109,500 | $163,100 |
| 2016 | -- | $272,600 | $109,500 | $163,100 |
| 2015 | -- | $272,600 | $109,500 | $163,100 |
| 2014 | -- | $272,600 | $109,500 | $163,100 |
Agents Affiliated with this Home
-

Seller's Agent in 2024
John Esser
RE/MAX
(717) 648-3737
218 Total Sales
-

Seller Co-Listing Agent in 2024
Jamie Sheaffer
RE/MAX
(717) 761-6300
202 Total Sales
-

Buyer's Agent in 2024
Sharon Reifsnyder
Iron Valley Real Estate of Central PA
(717) 961-9351
91 Total Sales
-

Seller's Agent in 2019
Nicole Pearson
Howard Hanna
(717) 609-7619
249 Total Sales
-
J
Seller Co-Listing Agent in 2019
JACK CONNOLLY
Howard Hanna
Map
Source: Bright MLS
MLS Number: 1007766246
APN: 40-09-0535-001S
- 70 Hickory Rd
- 320 S Middlesex Rd
- 203 Ridge Rd
- 101 Horners Rd
- 14 N Pin Oak Dr
- 30 Prospect Rd
- 19 Silo St
- 25 Army Heritage Dr
- 21 Snap Dragon Rd
- 615 Forge Rd
- 19 Snap Dragon Rd
- 17 Snap Dragon Rd
- 18 Snap Dragon Rd
- 15 Snap Dragon Rd
- 9 Snap Dragon Rd
- 3 Granary Rd
- 5 Granary Rd
- 7 Granary Rd
- 9 Granary Rd
- 1 Charolais St
