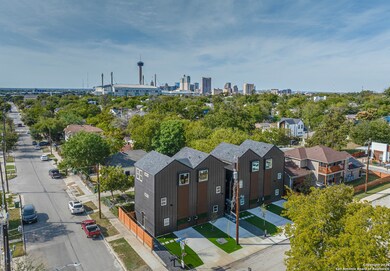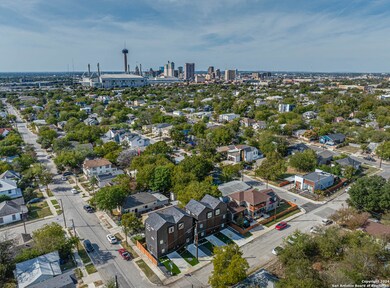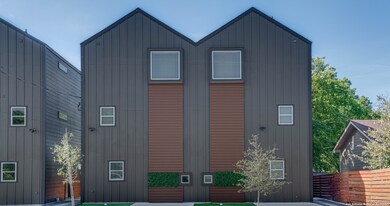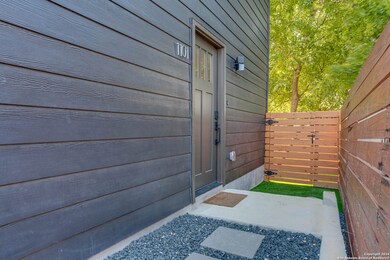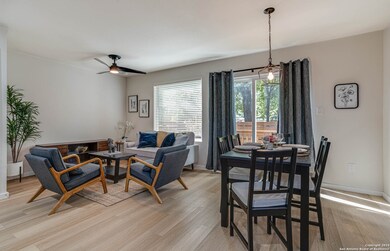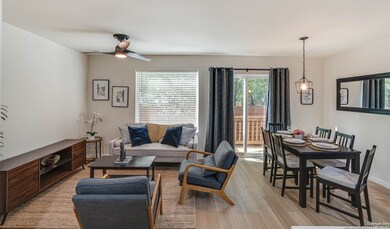531 S Monumental St Unit 1102 San Antonio, TX 78203
Denver Heights NeighborhoodEstimated payment $2,293/month
Highlights
- New Construction
- Solid Surface Countertops
- Double Pane Windows
- Cathedral Ceiling
- Eat-In Kitchen
- Laundry closet
About This Home
Experience urban sophistication at its finest in this modern residence, ideally situated near the Alamodome and Tower of the Americas. Enjoy the convenience of a short 5-9 minute drive to popular destinations such as The Pearl, the San Antonio Zoo, and the Riverwalk. The first floor features a sleek kitchen that seamlessly connects to a stylish living-dining area, accompanied by a convenient half bathroom. Ascend to the second floor, where you'll discover two well-appointed bedrooms, each with closets and a designated workspace, as well as a full shared bathroom. The third floor reveals an impressive primary bedroom, showcasing cathedral ceilings and a versatile bonus area perfect for a studio, gym, or luxurious walk-in closet. Bathed in natural light and thoughtfully designed with a contemporary aesthetic, this home is the epitome of modern living. The photos shown are from the model home, Unit 1101. All townhomes share the same floor plan, and this unit will be completed to match the model.
Listing Agent
Ruben Solis
Keller Williams Heritage Listed on: 11/19/2024
Home Details
Home Type
- Single Family
Year Built
- Built in 2024 | New Construction
Lot Details
- 2,614 Sq Ft Lot
- Fenced
HOA Fees
- $99 Monthly HOA Fees
Home Design
- Slab Foundation
- Composition Roof
Interior Spaces
- 1,206 Sq Ft Home
- Property has 3 Levels
- Cathedral Ceiling
- Ceiling Fan
- Double Pane Windows
- Ceramic Tile Flooring
- Fire and Smoke Detector
Kitchen
- Eat-In Kitchen
- Stove
- Dishwasher
- Solid Surface Countertops
- Disposal
Bedrooms and Bathrooms
- 3 Bedrooms
Laundry
- Laundry closet
- Laundry Tub
- Washer Hookup
Schools
- Smith Elementary School
- Poe Middle School
- Highlands School
Utilities
- Central Heating and Cooling System
Community Details
- $150 HOA Transfer Fee
- Built by Solid Option
- Denver Heights Subdivision
- Mandatory home owners association
Listing and Financial Details
- Legal Lot and Block 52 / 18
Map
Home Values in the Area
Average Home Value in this Area
Property History
| Date | Event | Price | List to Sale | Price per Sq Ft |
|---|---|---|---|---|
| 03/10/2025 03/10/25 | Price Changed | $349,900 | -10.1% | $290 / Sq Ft |
| 03/03/2025 03/03/25 | Price Changed | $389,000 | -2.5% | $323 / Sq Ft |
| 01/15/2025 01/15/25 | Price Changed | $399,000 | -2.7% | $331 / Sq Ft |
| 11/19/2024 11/19/24 | For Sale | $409,950 | -- | $340 / Sq Ft |
Source: San Antonio Board of REALTORS®
MLS Number: 1824301
- 531 S Monumental St Unit 1101
- 531 S Monumental St Unit 2102
- 531 S Monumental St Unit 2101
- 706 Martin Luther King Dr Unit 101
- 817 Martin Luther King Dr
- 207 Gravel St Unit 101
- 837 Nevada St
- 818 Martin Luther King Dr
- 614 Piedmont Ave
- 618 Piedmont Ave
- 126 Paul St
- 21062 Gravel Keep
- 21104 Gravel Keep
- 21124 Gravel Keep
- 21022 Gravel Keep
- 21144 Gravel Keep
- 21108 Gravel Keep
- 21054 Gravel Keep
- 21103 Gravel Keep
- 21136 Gravel Keep
- 121 Alabama St
- 810 Martin Luther King Dr Unit 201
- 21050 Gravel Keep
- 21143 Gravel Keep
- 809 Nevada St
- 902 Dakota St
- 916 Iowa St
- 305 Spruce St
- 708 Nevada St
- 1226 Wyoming St Unit 102
- 422 S Olive St
- 414 Spruce St Unit 101
- 103 Sample St
- 1205 Wyoming St
- 622 Iowa St
- 122 Applin Ave Unit A
- 620 Iowa St
- 225 S Pine St
- 530 S Hackberry Unit 102
- 118 Shenandoah St Unit 102

