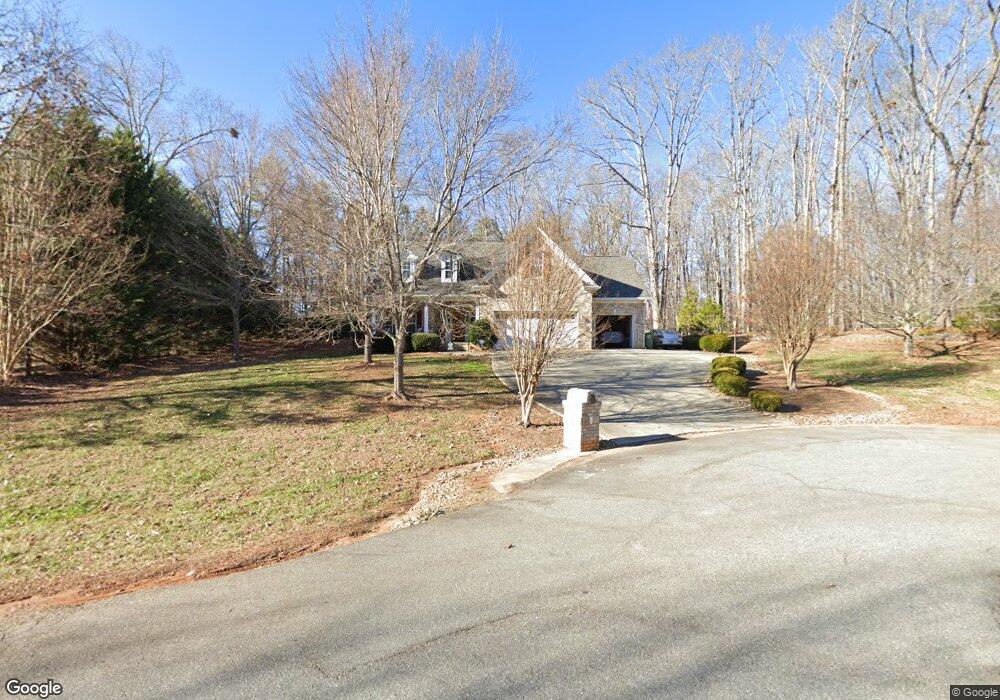531 Shady Oaks Dr Stanley, NC 28164
Estimated Value: $517,033 - $683,000
3
Beds
4
Baths
2,514
Sq Ft
$239/Sq Ft
Est. Value
About This Home
This home is located at 531 Shady Oaks Dr, Stanley, NC 28164 and is currently estimated at $601,008, approximately $239 per square foot. 531 Shady Oaks Dr is a home located in Gaston County with nearby schools including Springfield Primary School, Kiser Elementary School, and Stanley Middle School.
Ownership History
Date
Name
Owned For
Owner Type
Purchase Details
Closed on
May 15, 2014
Sold by
Rudd Jennifer P
Bought by
Rudd Travis L
Current Estimated Value
Home Financials for this Owner
Home Financials are based on the most recent Mortgage that was taken out on this home.
Original Mortgage
$285,275
Outstanding Balance
$217,738
Interest Rate
4.37%
Mortgage Type
New Conventional
Estimated Equity
$383,270
Purchase Details
Closed on
Jul 12, 2007
Sold by
Wynsor Homes Inc
Bought by
Rudd Travis L and Rudd Jennifer P
Home Financials for this Owner
Home Financials are based on the most recent Mortgage that was taken out on this home.
Original Mortgage
$279,450
Interest Rate
6.37%
Mortgage Type
Purchase Money Mortgage
Purchase Details
Closed on
Feb 22, 2007
Sold by
Tucker Thomas G
Bought by
Wynsor Homes Inc
Home Financials for this Owner
Home Financials are based on the most recent Mortgage that was taken out on this home.
Original Mortgage
$198,000
Interest Rate
6.17%
Mortgage Type
Purchase Money Mortgage
Create a Home Valuation Report for This Property
The Home Valuation Report is an in-depth analysis detailing your home's value as well as a comparison with similar homes in the area
Home Values in the Area
Average Home Value in this Area
Purchase History
| Date | Buyer | Sale Price | Title Company |
|---|---|---|---|
| Rudd Travis L | -- | Servicelink | |
| Rudd Travis L | $296,000 | None Available | |
| Wynsor Homes Inc | $33,000 | None Available |
Source: Public Records
Mortgage History
| Date | Status | Borrower | Loan Amount |
|---|---|---|---|
| Open | Rudd Travis L | $285,275 | |
| Closed | Rudd Travis L | $279,450 | |
| Previous Owner | Wynsor Homes Inc | $198,000 | |
| Previous Owner | Wynsor Homes Inc | $16,500 |
Source: Public Records
Tax History Compared to Growth
Tax History
| Year | Tax Paid | Tax Assessment Tax Assessment Total Assessment is a certain percentage of the fair market value that is determined by local assessors to be the total taxable value of land and additions on the property. | Land | Improvement |
|---|---|---|---|---|
| 2025 | $3,178 | $445,110 | $38,500 | $406,610 |
| 2024 | $3,178 | $445,110 | $38,500 | $406,610 |
| 2023 | $3,094 | $445,110 | $38,500 | $406,610 |
| 2022 | $2,880 | $313,070 | $32,000 | $281,070 |
| 2021 | $2,908 | $313,070 | $32,000 | $281,070 |
| 2019 | $2,877 | $313,070 | $32,000 | $281,070 |
| 2018 | $2,552 | $264,413 | $36,000 | $228,413 |
| 2017 | $2,571 | $264,413 | $36,000 | $228,413 |
| 2016 | $2,558 | $266,441 | $0 | $0 |
| 2014 | $2,486 | $260,316 | $45,000 | $215,316 |
Source: Public Records
Map
Nearby Homes
- 516 Shady Oaks Dr Unit 11
- 929 Blacksnake Rd
- 310 Ponderosa Rd
- 543 Blacksnake Rd
- 713 Alexis Lucia Rd
- 113 Sawtooth Ln Unit 27
- 216 Mariposa Rd
- 1335 Blacksnake Rd
- 3323 Sadler Rd
- The Cypress Plan at Autumn Brook Townhomes - Parkside Series
- The Magnolia Plan at Autumn Brook Townhomes - Parkside Series
- The Laurel Plan at Autumn Brook Townhomes - Parkside Series
- The Riverbirch Plan at Autumn Brook Townhomes - Parkside Series
- The Norway Plan at Autumn Brook Townhomes - Parkside Series
- 5153 Tommy Ln Unit 1104
- 5151 Tommy Ln Unit 1103
- 5149 Tommy Ln Unit 1102
- 5142 Tommy Ln Unit 1202
- 5138 Tommy Ln Unit 1204
- 5136 Tommy Ln Unit 1205
- 525 Shady Oaks Dr
- 532 Shady Oaks Dr
- 521 Shady Oaks Dr
- 524 Shady Oaks Dr Unit Lot 13
- 511 Shady Oaks Dr
- 516 Shady Oaks Dr
- 171 Fox Run Ln
- 332 Upper Stanley Rd
- 151 Fox Run Ln
- 310 Upper Stanley Rd
- 310 Upper Stanley Rd Unit 1
- 510 Shady Oaks Dr
- 503 Shady Oaks Dr
- 141 Fox Run Ln
- 312 Upper Stanley Rd
- 286 Upper Stanley Rd
- 148 Fox Run Ln
- 160 Fox Run Ln
- 264 Upper Stanley Rd
- 282 Upper Stanley Rd Unit 7
